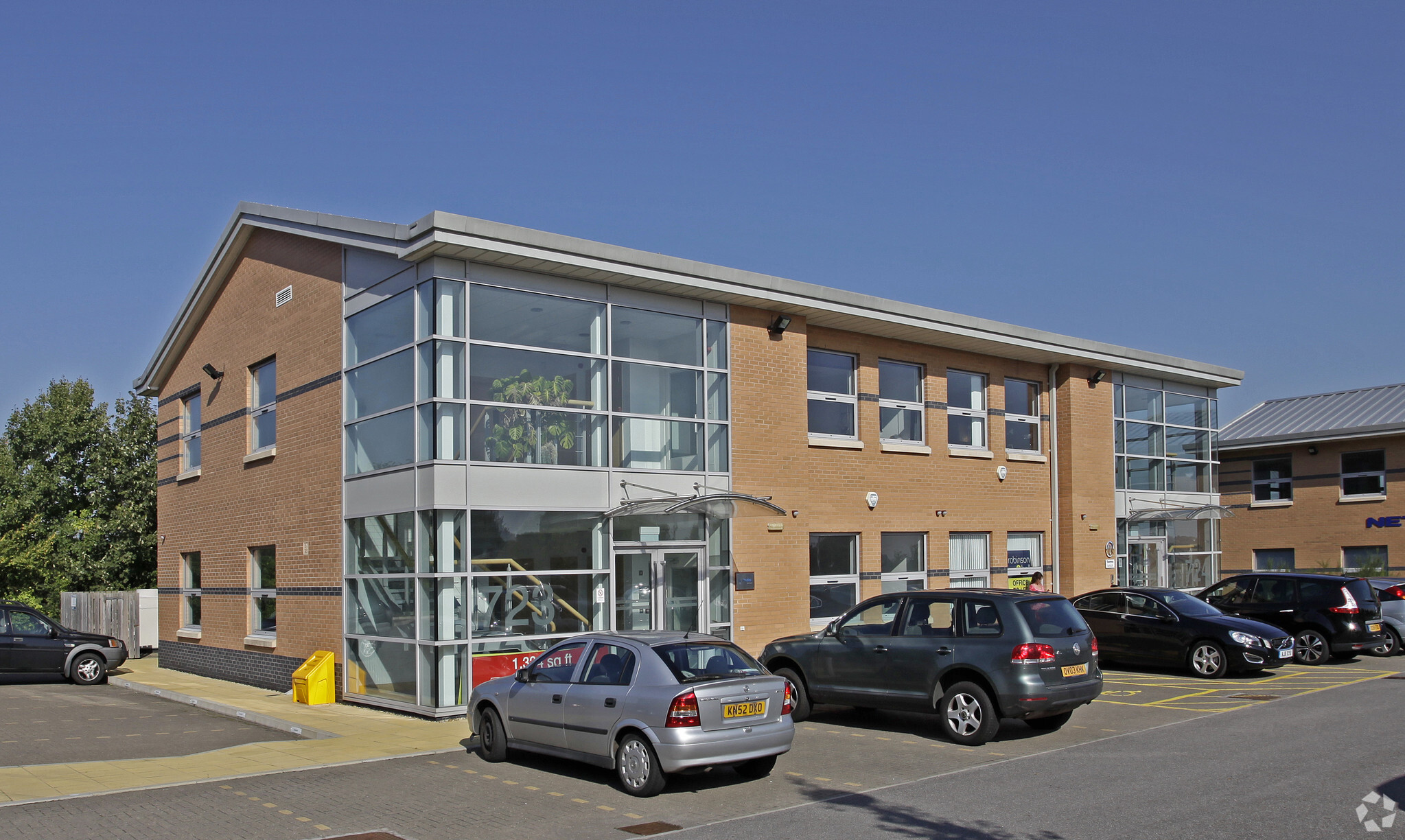Building 3-4 Capability Green 1,331 - 2,680 SF of Office Space Available in Luton LU1 3LU
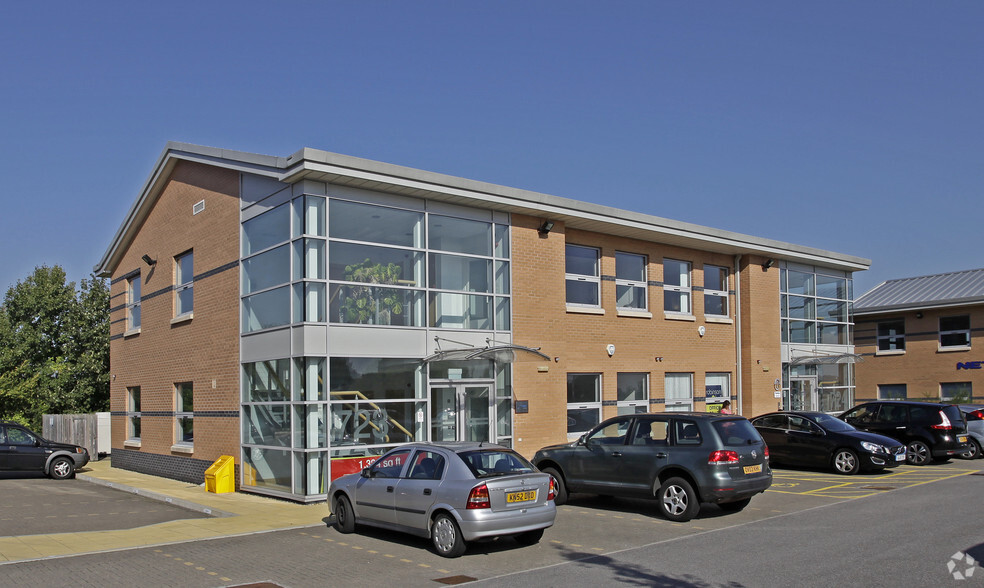
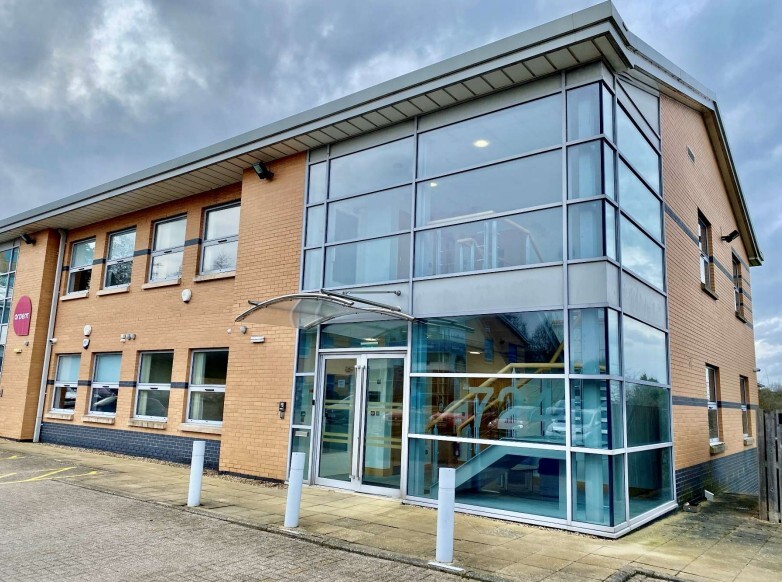
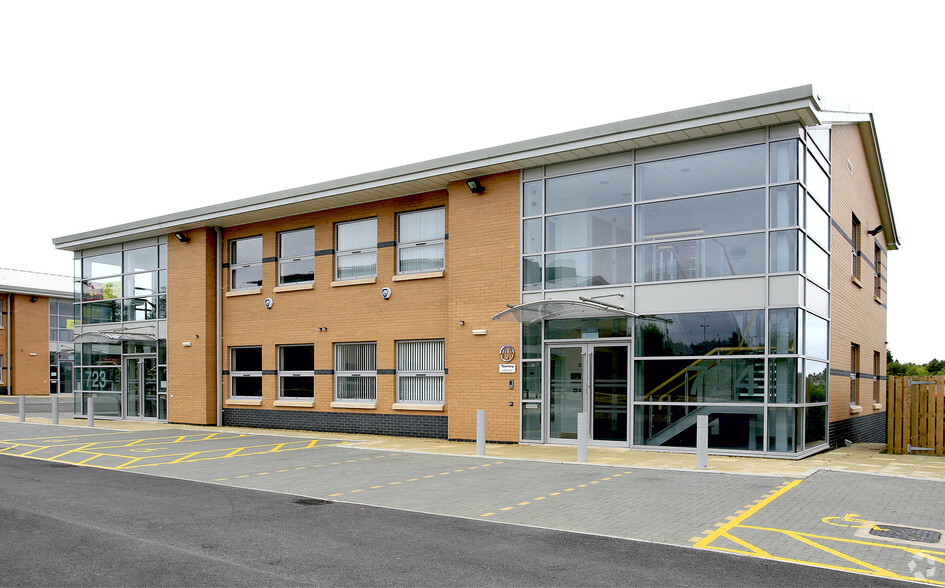
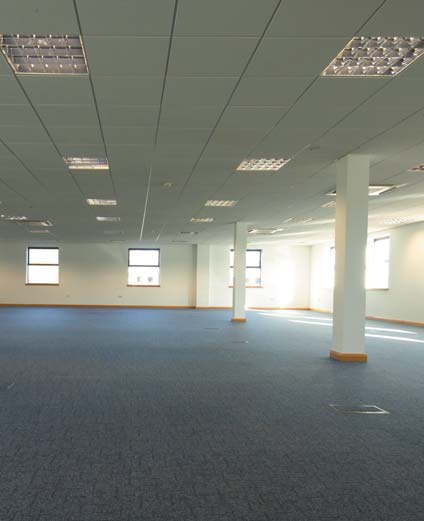
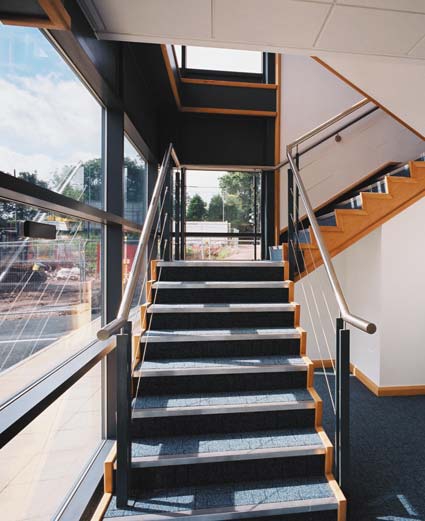
HIGHLIGHTS
- The property also further benefits from a full access DDA compliant passenger lift and 10 allocated car parking space with a ratio of 1:268 sq. ft
- The ground floor comprises open plan office accommodation which benefits from suspended ceilings with inset lighting and heating/cooling system
- Comprising a modern self-contained two-storey office building of traditional brick construction with extensive glazing to the front elevation
ALL AVAILABLE SPACES(2)
Display Rent as
- SPACE
- SIZE
- TERM
- RENT
- SPACE USE
- CONDITION
- AVAILABLE
Terms: The premises are to be let on a new full repairing and insuring lease for a term to be agreed at a rental of £50,950 per annum exclusive.
- Use Class: E
- Mostly Open Floor Plan Layout
- Can be combined with additional space(s) for up to 2,680 SF of adjacent space
- Security System
- To Be Refurbished
- DDA compliant passenger lift
- Partially Built-Out as Standard Office
- Fits 4 - 11 People
- Reception Area
- Energy Performance Rating - C
- 3 partitioned meeting/board rooms
Terms: The premises are to be let on a new full repairing and insuring lease for a term to be agreed at a rental of £50,950 per annum exclusive.
- Use Class: E
- Mostly Open Floor Plan Layout
- Can be combined with additional space(s) for up to 2,680 SF of adjacent space
- Security System
- To Be Refurbished
- DDA compliant passenger lift
- Partially Built-Out as Standard Office
- Fits 4 - 11 People
- Reception Area
- Energy Performance Rating - C
- 3 partitioned meeting/board rooms
| Space | Size | Term | Rent | Space Use | Condition | Available |
| Ground, Ste 724 | 1,349 SF | Negotiable | £19.01 /SF/PA | Office | Partial Build-Out | Now |
| 1st Floor, Ste 724 | 1,331 SF | Negotiable | £19.01 /SF/PA | Office | Partial Build-Out | Now |
Ground, Ste 724
| Size |
| 1,349 SF |
| Term |
| Negotiable |
| Rent |
| £19.01 /SF/PA |
| Space Use |
| Office |
| Condition |
| Partial Build-Out |
| Available |
| Now |
1st Floor, Ste 724
| Size |
| 1,331 SF |
| Term |
| Negotiable |
| Rent |
| £19.01 /SF/PA |
| Space Use |
| Office |
| Condition |
| Partial Build-Out |
| Available |
| Now |
PROPERTY OVERVIEW
Description Comprising a modern self-contained two-storey office building of traditional brick construction with extensive glazing to the front elevation. The ground floor comprises open plan office accommodation which benefits from suspended ceilings with inset lighting and heating/cooling system, raised floors with cat 5 data cabling, a kitchenette/tea point, and W/Cs. The first floor comprises much the same with the addition of 3 partitioned meeting/board rooms. The property also further benefits from a full access DDA compliant passenger lift and 10 allocated car parking space with a ratio of 1:268 sq. ft.
- Raised Floor
- Security System
- Accent Lighting
- Air Conditioning
PROPERTY FACTS
SELECT TENANTS
- TENANT NAME
- INDUSTRY
- Ardent
- Service type
- Chinniah Management Limited
- Professional, Scientific, and Technical Services
- Citrina Consulting Ltd
- Professional, Scientific, and Technical Services
- Cumberland Bar Consulting Limited
- Public Administration
- Global Mhsw Boutique Ltd
- Health Care and Social Assistance
- Jed Resourcing Matters Ltd
- Professional, Scientific, and Technical Services
- Peach Nursing Limited
- Health Care and Social Assistance
- PROJECTS & RESULTS LTD
- Professional, Scientific, and Technical Services
- The Gym Keg Ltd
- Retailer






