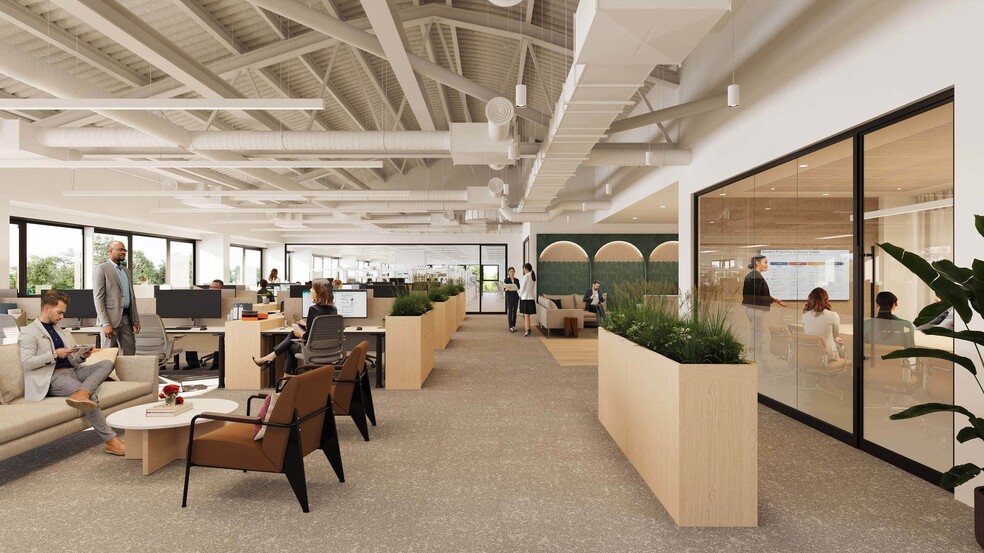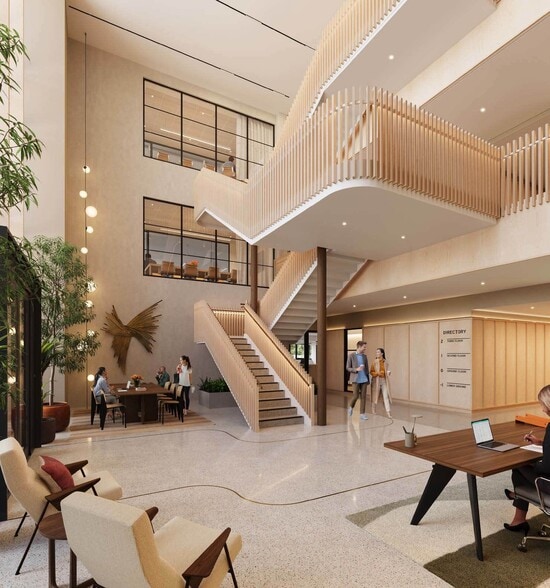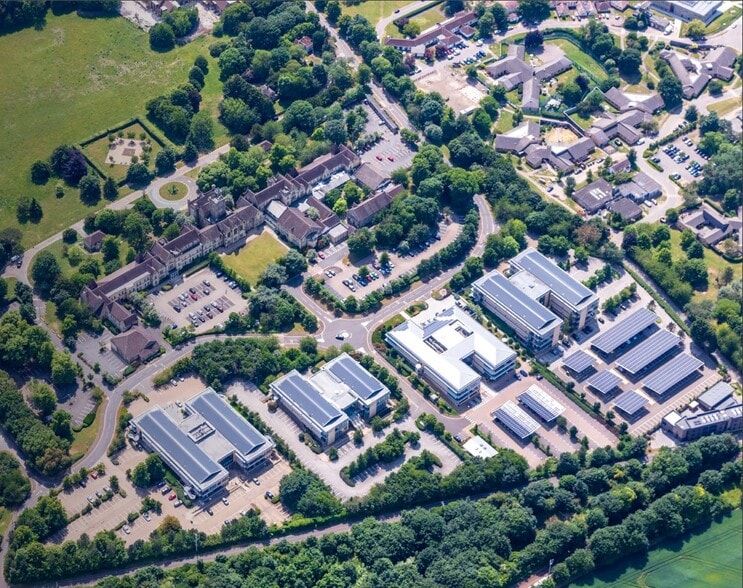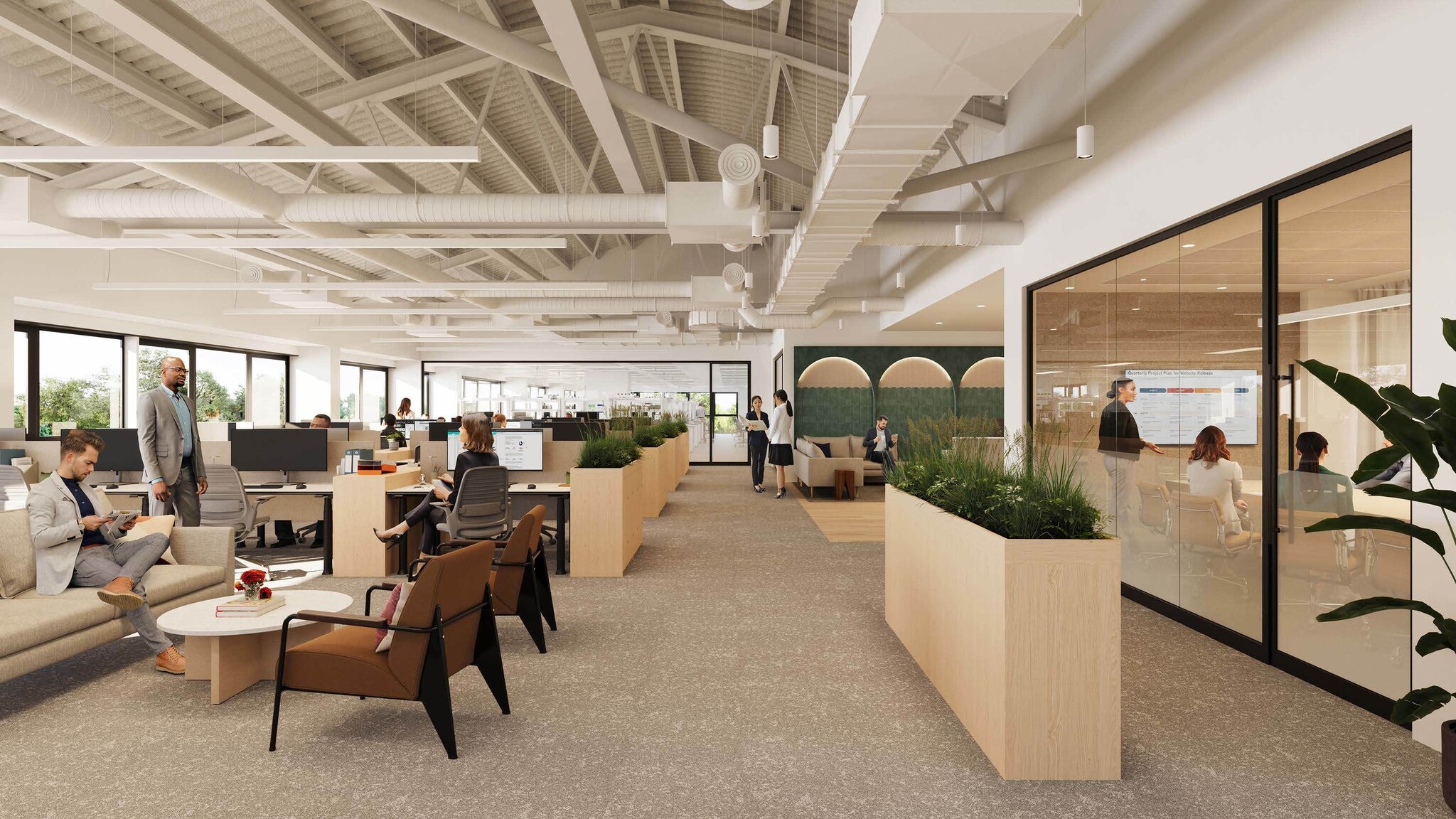Capital Business Park Cambridge Fulbourn CB21 5XE 1,625 - 166,507 SF of Office Space Available



PARK HIGHLIGHTS
- Parking and EV charging stations
- Cycle & footpath links to city centre
- Bike storage & endof-trip facilities
PARK FACTS
| Total Space Available | 166,507 SF |
| Max. Contiguous | 75,197 SF |
| Park Type | Office Park |
ALL AVAILABLE SPACES(11)
Display Rent as
- SPACE
- SIZE
- TERM
- RENT
- SPACE USE
- CONDITION
- AVAILABLE
Space for start-ups, spin-outs, scale-ups and global enterprises. Up to 170,000 sq ft of high-quality, fitted lab space to containment level 2 (CL2). Super flexible with options ranging from 7,000 sq ft suites, 20,000 sq ft floors to 75,000 sq ft buildings and plenty in between. Available 2025.
- Use Class: E
- Mostly Open Floor Plan Layout
- Space is in Excellent Condition
- Central Air Conditioning
- Private Restrooms
- CamLIFE apartments
- Fully Built-Out as Professional Services Office
- Fits 27 - 86 People
- Can be combined with additional space(s) for up to 75,197 SF of adjacent space
- Kitchen
- Coffee and rotating street food trucks
- Landscaped grounds and outdoor seating
Space for start-ups, spin-outs, scale-ups and global enterprises. Up to 170,000 sq ft of high-quality, fitted lab space to containment level 2 (CL2). Super flexible with options ranging from 7,000 sq ft suites, 20,000 sq ft floors to 75,000 sq ft buildings and plenty in between. Available 2025.
- Use Class: E
- Mostly Open Floor Plan Layout
- Space is in Excellent Condition
- Central Air Conditioning
- Private Restrooms
- CamLIFE apartments
- Fully Built-Out as Professional Services Office
- Fits 56 - 178 People
- Can be combined with additional space(s) for up to 75,197 SF of adjacent space
- Kitchen
- Coffee and rotating street food trucks
- Landscaped grounds and outdoor seating
Space for start-ups, spin-outs, scale-ups and global enterprises. Up to 170,000 sq ft of high-quality, fitted lab space to containment level 2 (CL2). Super flexible with options ranging from 7,000 sq ft suites, 20,000 sq ft floors to 75,000 sq ft buildings and plenty in between. Available 2025.
- Use Class: E
- Mostly Open Floor Plan Layout
- Space is in Excellent Condition
- Central Air Conditioning
- Private Restrooms
- CamLIFE apartments
- Fully Built-Out as Professional Services Office
- Fits 53 - 170 People
- Can be combined with additional space(s) for up to 75,197 SF of adjacent space
- Kitchen
- Coffee and rotating street food trucks
- Landscaped grounds and outdoor seating
Space for start-ups, spin-outs, scale-ups and global enterprises. Up to 170,000 sq ft of high-quality, fitted lab space to containment level 2 (CL2). Super flexible with options ranging from 7,000 sq ft suites, 20,000 sq ft floors to 75,000 sq ft buildings and plenty in between. Available 2025.
- Use Class: E
- Mostly Open Floor Plan Layout
- Space is in Excellent Condition
- Central Air Conditioning
- Private Restrooms
- CamLIFE apartments
- Fully Built-Out as Professional Services Office
- Fits 53 - 170 People
- Can be combined with additional space(s) for up to 75,197 SF of adjacent space
- Kitchen
- Coffee and rotating street food trucks
- Landscaped grounds and outdoor seating
| Space | Size | Term | Rent | Space Use | Condition | Available |
| Lower Level | 10,667 SF | Negotiable | Upon Application | Office | Full Build-Out | 02/03/2026 |
| Ground | 22,195 SF | Negotiable | Upon Application | Office | Full Build-Out | 02/03/2026 |
| 1st Floor | 21,162 SF | Negotiable | Upon Application | Office | Full Build-Out | 02/03/2026 |
| 2nd Floor | 21,173 SF | Negotiable | Upon Application | Office | Full Build-Out | 02/03/2026 |
Capital Park - Lower Level
Capital Park - Ground
Capital Park - 1st Floor
Capital Park - 2nd Floor
- SPACE
- SIZE
- TERM
- RENT
- SPACE USE
- CONDITION
- AVAILABLE
Space for start-ups, spin-outs, scale-ups and global enterprises. Up to 170,000 sq ft of high-quality, fitted lab space to containment level 2 (CL2). Super flexible with options ranging from 7,000 sq ft suites, 20,000 sq ft floors to 75,000 sq ft buildings and plenty in between. Available 2025.
- Use Class: E
- Mostly Open Floor Plan Layout
- Space is in Excellent Condition
- Central Air Conditioning
- Private Restrooms
- CamLIFE apartments
- Fully Built-Out as Standard Office
- Fits 31 - 97 People
- Can be combined with additional space(s) for up to 54,509 SF of adjacent space
- Kitchen
- Coffee and rotating street food trucks
- Landscaped grounds and outdoor seating
Space for start-ups, spin-outs, scale-ups and global enterprises. Up to 170,000 sq ft of high-quality, fitted lab space to containment level 2 (CL2). Super flexible with options ranging from 7,000 sq ft suites, 20,000 sq ft floors to 75,000 sq ft buildings and plenty in between. Available 2025.
- Use Class: E
- Mostly Open Floor Plan Layout
- Space is in Excellent Condition
- Central Air Conditioning
- Private Restrooms
- CamLIFE apartments
- Fully Built-Out as Standard Office
- Fits 53 - 167 People
- Can be combined with additional space(s) for up to 54,509 SF of adjacent space
- Kitchen
- Coffee and rotating street food trucks
- Landscaped grounds and outdoor seating
Space for start-ups, spin-outs, scale-ups and global enterprises. Up to 170,000 sq ft of high-quality, fitted lab space to containment level 2 (CL2). Super flexible with options ranging from 7,000 sq ft suites, 20,000 sq ft floors to 75,000 sq ft buildings and plenty in between. Available 2025.
- Use Class: E
- Mostly Open Floor Plan Layout
- Space is in Excellent Condition
- Central Air Conditioning
- Private Restrooms
- CamLIFE apartments
- Fully Built-Out as Standard Office
- Fits 51 - 161 People
- Can be combined with additional space(s) for up to 54,509 SF of adjacent space
- Kitchen
- Coffee and rotating street food trucks
- Landscaped grounds and outdoor seating
Space for start-ups, spin-outs, scale-ups and global enterprises. Up to 170,000 sq ft of high-quality, fitted lab space to containment level 2 (CL2). Super flexible with options ranging from 7,000 sq ft suites, 20,000 sq ft floors to 75,000 sq ft buildings and plenty in between. Available 2025.
- Use Class: E
- Mostly Open Floor Plan Layout
- Space is in Excellent Condition
- Central Air Conditioning
- Private Restrooms
- CamLIFE apartments
- Fully Built-Out as Standard Office
- Fits 5 - 13 People
- Can be combined with additional space(s) for up to 54,509 SF of adjacent space
- Kitchen
- Coffee and rotating street food trucks
- Landscaped grounds and outdoor seating
| Space | Size | Term | Rent | Space Use | Condition | Available |
| Lower Level | 12,002 SF | Negotiable | Upon Application | Office | Full Build-Out | 02/03/2026 |
| Ground | 20,807 SF | Negotiable | Upon Application | Office | Full Build-Out | 02/03/2026 |
| 1st Floor | 20,075 SF | Negotiable | Upon Application | Office | Full Build-Out | 02/03/2026 |
| 2nd Floor | 1,625 SF | Negotiable | Upon Application | Office | Full Build-Out | 02/03/2026 |
Capital Park - Lower Level
Capital Park - Ground
Capital Park - 1st Floor
Capital Park - 2nd Floor
- SPACE
- SIZE
- TERM
- RENT
- SPACE USE
- CONDITION
- AVAILABLE
Space for start-ups, spin-outs, scale-ups and global enterprises. Up to 170,000 sq ft of high-quality, fitted lab space to containment level 2 (CL2). Super flexible with options ranging from 7,000 sq ft suites, 20,000 sq ft floors to 75,000 sq ft buildings and plenty in between. Available 2025.
- Use Class: E
- Mostly Open Floor Plan Layout
- Space is in Excellent Condition
- Central Air Conditioning
- Private Restrooms
- CamLIFE apartments
- Fully Built-Out as Standard Office
- Fits 38 - 120 People
- Can be combined with additional space(s) for up to 36,801 SF of adjacent space
- Kitchen
- Coffee and rotating street food trucks
- Landscaped grounds and outdoor seating
Space for start-ups, spin-outs, scale-ups and global enterprises. Up to 170,000 sq ft of high-quality, fitted lab space to containment level 2 (CL2). Super flexible with options ranging from 7,000 sq ft suites, 20,000 sq ft floors to 75,000 sq ft buildings and plenty in between. Available 2025.
- Use Class: E
- Mostly Open Floor Plan Layout
- Space is in Excellent Condition
- Central Air Conditioning
- Private Restrooms
- CamLIFE apartments
- Fully Built-Out as Standard Office
- Fits 40 - 126 People
- Can be combined with additional space(s) for up to 36,801 SF of adjacent space
- Kitchen
- Coffee and rotating street food trucks
- Landscaped grounds and outdoor seating
Space for start-ups, spin-outs, scale-ups and global enterprises. Up to 170,000 sq ft of high-quality, fitted lab space to containment level 2 (CL2). Super flexible with options ranging from 7,000 sq ft suites, 20,000 sq ft floors to 75,000 sq ft buildings and plenty in between. Available 2025.
- Use Class: E
- Mostly Open Floor Plan Layout
- Space is in Excellent Condition
- Central Air Conditioning
- Private Restrooms
- CamLIFE apartments
- Fully Built-Out as Standard Office
- Fits 38 - 120 People
- Can be combined with additional space(s) for up to 36,801 SF of adjacent space
- Kitchen
- Coffee and rotating street food trucks
- Landscaped grounds and outdoor seating
| Space | Size | Term | Rent | Space Use | Condition | Available |
| Lower Level | 6,178 SF | Negotiable | Upon Application | Office | Full Build-Out | 02/03/2026 |
| Ground | 15,683 SF | Negotiable | Upon Application | Office | Full Build-Out | 02/03/2026 |
| 1st Floor | 14,940 SF | Negotiable | Upon Application | Office | Full Build-Out | 02/03/2026 |
Capital Park - Lower Level
Capital Park - Ground
Capital Park - 1st Floor
PARK OVERVIEW
Outstanding location - 12 mins from Cambridge station, Cambridge Biomedical Campus and Addenbrooke's Hospital. Easily accessible by cycle, bus and car. Amenity-rich campus - Supported by our ever-expanding hospitality programme, Elevate. 42-acre parkland campus - With lots of outdoor green space.


















