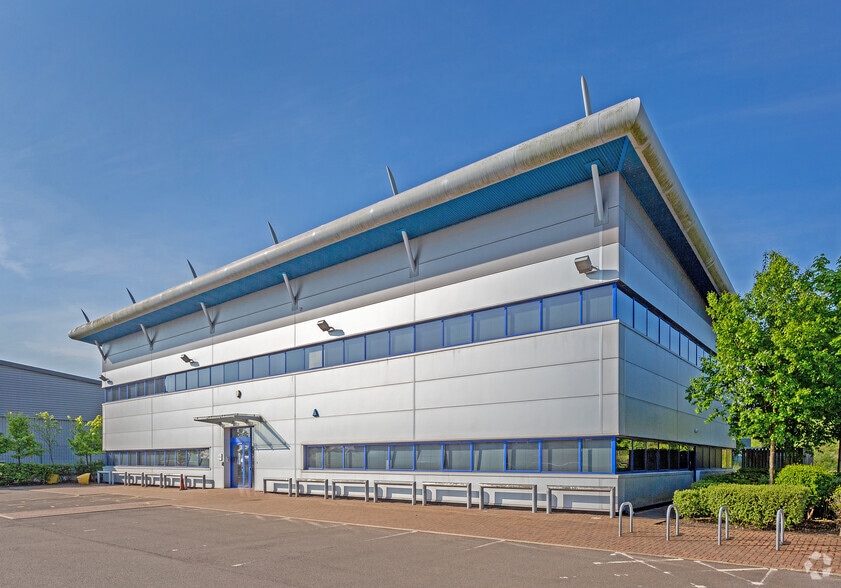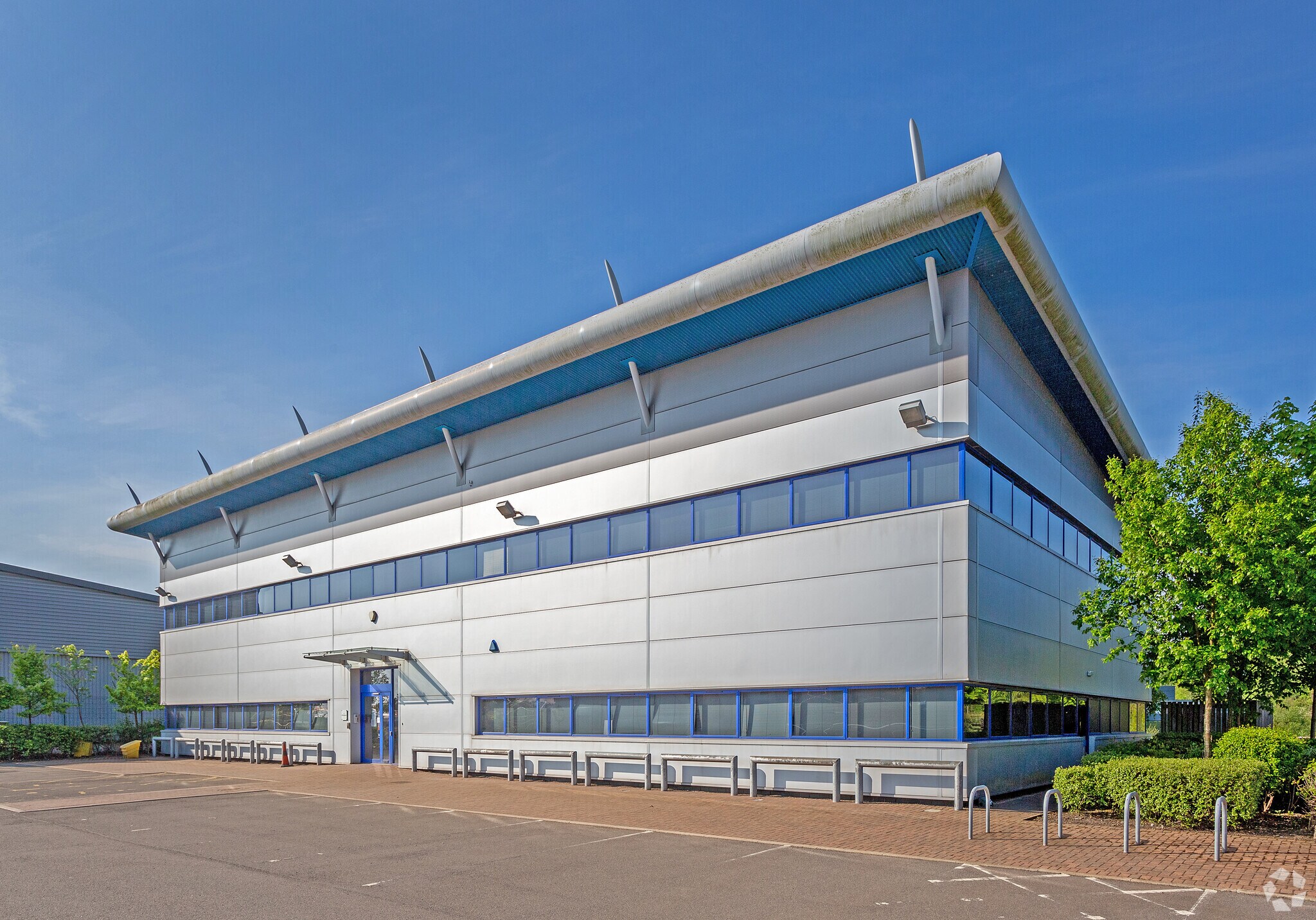
Capitol Close | Dodworth S75 3UB
This feature is unavailable at the moment.
We apologize, but the feature you are trying to access is currently unavailable. We are aware of this issue and our team is working hard to resolve the matter.
Please check back in a few minutes. We apologize for the inconvenience.
- LoopNet Team
This Property is no longer advertised on LoopNet.co.uk.
Capitol Close
Dodworth S75 3UB
Property To Rent

HIGHLIGHTS
- Detached two storey modern building
- Generous on site car parking
- Close proximity to Junction 27 M1
- 8 person lift
PROPERTY OVERVIEW
This is a contemporary designed office building built in 2007. This property is situated on the flagship Capitol Park development beside Junction 37 of the M1 Motorway at Dodworth, Barnsley. The development will provide 36 acres of modern office and industrial accommodation in one of the best locations in Yorkshire.
- Raised Floor
- Security System
- Accent Lighting
PROPERTY FACTS
Property Type
Office
Year Built
2007
Number of Floors
2
Property Size
10,829 sq ft
Costar Property Class
B
Typical Floor Size
5,415 sq ft
Parking
43 Surface Parking Spaces
Surface Tandem Parking
Covered Parking
Covered Tandem Parking
Reserved Parking
Listing ID: 30186538
Date on Market: 29/11/2023
Last Updated:
Address: Capitol Close, Dodworth S75 3UB
The Office Property at Capitol Close, Dodworth, S75 3UB is no longer being advertised on LoopNet.co.uk. Contact the agent for information on availability.
NEARBY LISTINGS
- Dearne Valley Pky, Birdwell
- Wilthorpe Rd, Barnsley
- Wakefield Rd, Clayton West
- Pontefract Rd, Barnsley
- Market St, Barnsley
- Wilthorpe Rd, Barnsley
- Pontefract Rd, Barnsley
- Market St, Barnsley
- Middlewoods Way, Barnsley
- Capitol Way, Dodworth
- Oaks Ln, Barnsley
- 20 Regent St, Barnsley
- Rockingham Row, Birdwell
- 6-8 Market St, Barnsley
- 28 Peel St, Barnsley
1 of 1
VIDEOS
MATTERPORT 3D EXTERIOR
MATTERPORT 3D TOUR
PHOTOS
STREET VIEW
STREET
MAP

Link copied
Your LoopNet account has been created!
Thank you for your feedback.
Please Share Your Feedback
We welcome any feedback on how we can improve LoopNet to better serve your needs.X
{{ getErrorText(feedbackForm.starRating, "rating") }}
255 character limit ({{ remainingChars() }} charactercharacters remainingover)
{{ getErrorText(feedbackForm.msg, "rating") }}
{{ getErrorText(feedbackForm.fname, "first name") }}
{{ getErrorText(feedbackForm.lname, "last name") }}
{{ getErrorText(feedbackForm.phone, "phone number") }}
{{ getErrorText(feedbackForm.phonex, "phone extension") }}
{{ getErrorText(feedbackForm.email, "email address") }}
You can provide feedback any time using the Help button at the top of the page.
