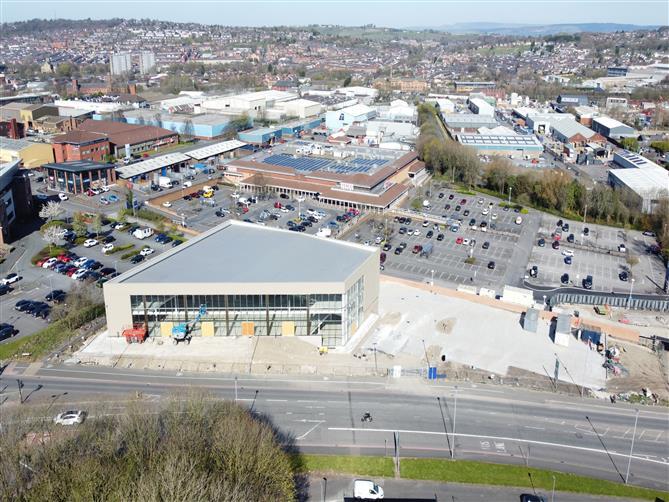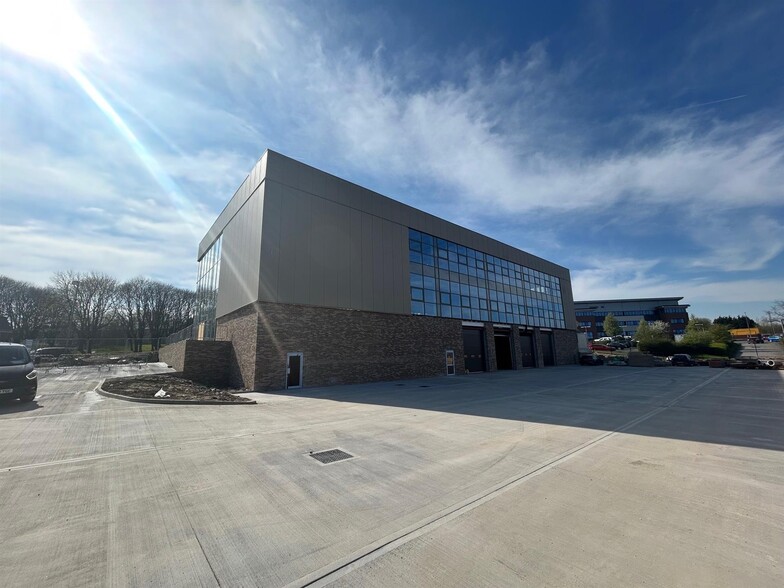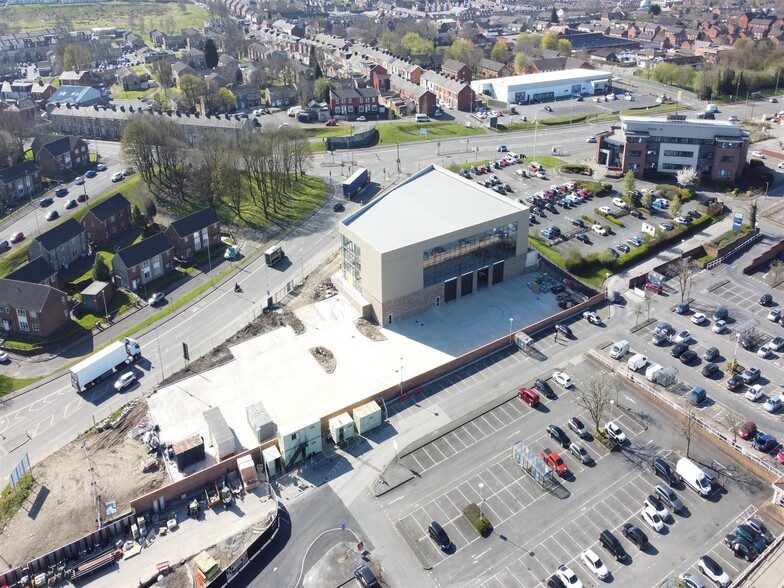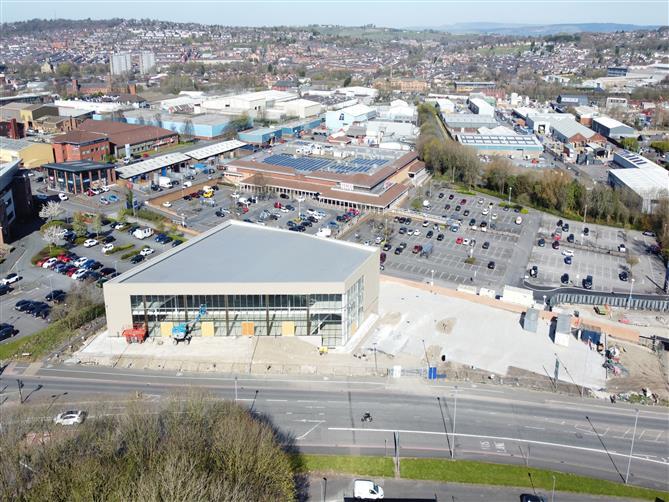Bridgewater House Carl Fogarty Way 11,140 - 42,540 SF of Office Space Available in Blackburn BB1 3HQ



HIGHLIGHTS
- Prominently positioned on Carl Fogarty Way, the main link road connecting Junction 6 of the M65 motorway to Blackburn town centre.
- The surrounding area is home to major businesses including Tesco Superstore (immediately behind the property), Lidl, Coolkit, and Training 2000.
- Both the motorway and town centre are conveniently located approximately 1km from the premises.
ALL AVAILABLE SPACES(3)
Display Rent as
- SPACE
- SIZE
- TERM
- RENT
- SPACE USE
- CONDITION
- AVAILABLE
The space compromises a total of 42,540 sf office accommodation. It is available by way a new FRI lease for a term to be agreed.
- Use Class: E
- Mostly Open Floor Plan Layout
- Space is in Excellent Condition
- Secure Storage
- Exceptional natural light
- Full customisation available
- Partially Built-Out as Standard Office
- Fits 40 - 126 People
- Can be combined with additional space(s) for up to 42,540 SF of adjacent space
- Private Restrooms
- Spacious ground-floor atrium
The space compromises a total of 42,540 sf office accommodation. It is available by way a new FRI lease for a term to be agreed.
- Use Class: E
- Mostly Open Floor Plan Layout
- Space is in Excellent Condition
- Secure Storage
- Exceptional natural light
- Full customisation available
- Partially Built-Out as Standard Office
- Fits 40 - 126 People
- Can be combined with additional space(s) for up to 42,540 SF of adjacent space
- Private Restrooms
- Spacious ground-floor atrium
The space compromises a total of 42,540 sf office accommodation. It is available by way a new FRI lease for a term to be agreed.
- Use Class: E
- Mostly Open Floor Plan Layout
- Space is in Excellent Condition
- Secure Storage
- Exceptional natural light
- Full customisation available
- Partially Built-Out as Standard Office
- Fits 28 - 90 People
- Can be combined with additional space(s) for up to 42,540 SF of adjacent space
- Private Restrooms
- Spacious ground-floor atrium
| Space | Size | Term | Rent | Space Use | Condition | Available |
| Lower Level | 15,700 SF | Negotiable | Upon Application | Office | Partial Build-Out | 20/06/2025 |
| Ground | 15,700 SF | Negotiable | Upon Application | Office | Partial Build-Out | 20/06/2025 |
| 1st Floor | 11,140 SF | Negotiable | Upon Application | Office | Partial Build-Out | 20/06/2025 |
Lower Level
| Size |
| 15,700 SF |
| Term |
| Negotiable |
| Rent |
| Upon Application |
| Space Use |
| Office |
| Condition |
| Partial Build-Out |
| Available |
| 20/06/2025 |
Ground
| Size |
| 15,700 SF |
| Term |
| Negotiable |
| Rent |
| Upon Application |
| Space Use |
| Office |
| Condition |
| Partial Build-Out |
| Available |
| 20/06/2025 |
1st Floor
| Size |
| 11,140 SF |
| Term |
| Negotiable |
| Rent |
| Upon Application |
| Space Use |
| Office |
| Condition |
| Partial Build-Out |
| Available |
| 20/06/2025 |
PROPERTY OVERVIEW
This newly constructed showroom spans three levels. The property features a predominantly glazed façade with floor-to-ceiling windows, providing exceptional natural light and a contemporary aesthetic. The property is prominently positioned on Carl Fogarty Way, the main link road connecting Junction 6 of the M65 motorway to Blackburn town centre. Both the motorway and town centre are conveniently located approximately 1km from the premises.
- 24 Hour Access









