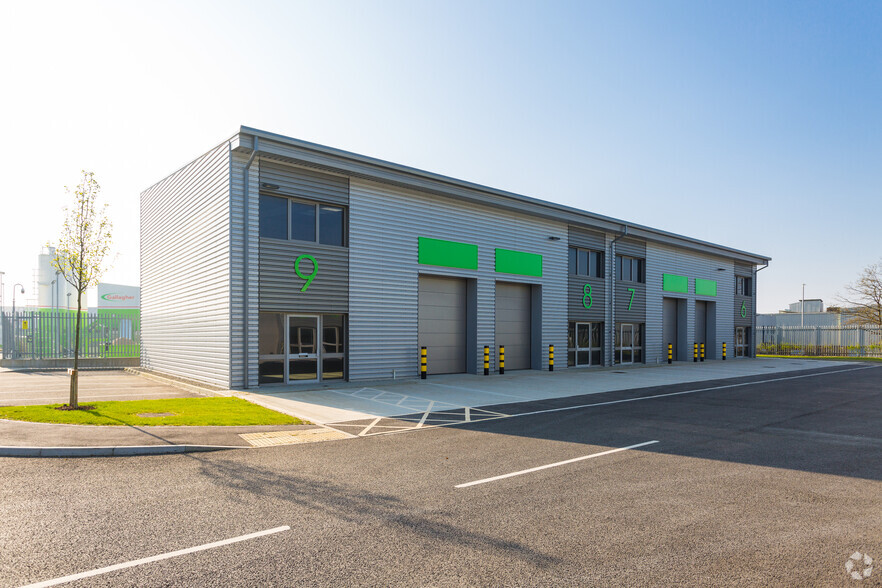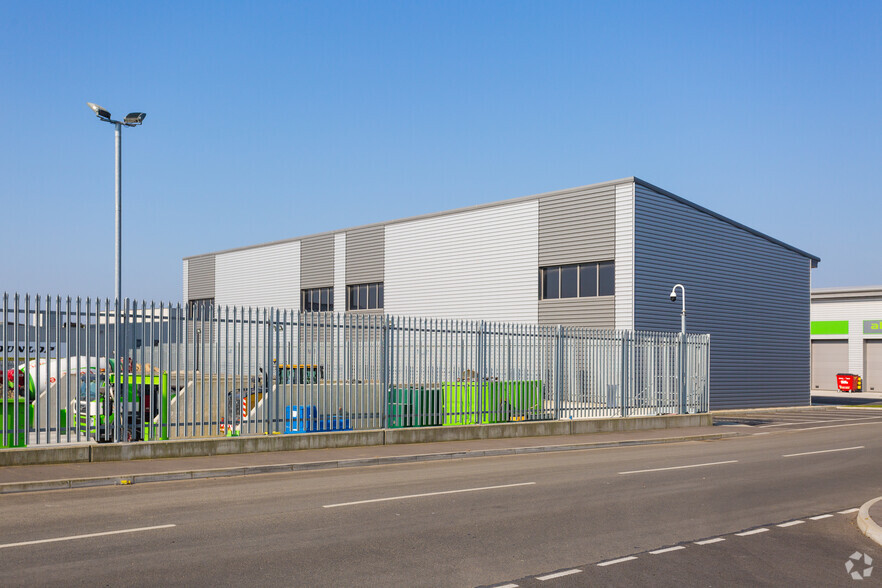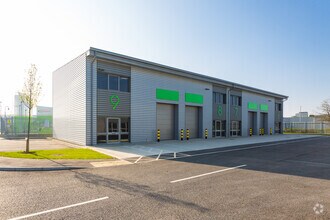
This feature is unavailable at the moment.
We apologize, but the feature you are trying to access is currently unavailable. We are aware of this issue and our team is working hard to resolve the matter.
Please check back in a few minutes. We apologize for the inconvenience.
- LoopNet Team
thank you

Your email has been sent!
Carlton Rd
1,547 SF of 4-Star Industrial Space Available in Ashford TN23 1DP


Highlights
- All mains services.
- Carlton Business Park is located on the Cobbswood Industrial Estate, an established trading estate.
- Excellent communications; Ashford international station providing High Speed rail services to London
Features
all available space(1)
Display Rent as
- Space
- Size
- Term
- Rent
- Space Use
- Condition
- Available
The Business Park comprises a modern development of 28 units constructed circa 2018. The accommodation comprises single storey light industrial/ warehouse units of steel portal frame construction, having insulated profile steel sheet cladding and profile steel sheet roofs incorporating translucent panels. The units are arranged as open storage areas incorporating a disability compliant WC and benefitting from the following specification: Up and Over Roller Shutter Door (4.44m Height) connected to All Mains Services, 3-Phase Electricity, Minimum 7.5 m Eaves, Floor Loading Capacity of 37.5 kN/m2. Externally, the units benefit from parking and loading on the hard standing to the front. Motor Trade uses will not be considered in this location.
- Use Class: B2
- Automatic Blinds
- Up and Over Roller Shutter Door.
- Floor Loading Capacity of 37.5 kN/m2.
- Space is in Excellent Condition
- Private Restrooms
- 3-Phase Electricity.
| Space | Size | Term | Rent | Space Use | Condition | Available |
| Ground - Unit 6 | 1,547 SF | Negotiable | £12.93 /SF/PA £1.08 /SF/MO £139.18 /m²/PA £11.60 /m²/MO £20,003 /PA £1,667 /MO | Industrial | Shell Space | Under Offer |
Ground - Unit 6
| Size |
| 1,547 SF |
| Term |
| Negotiable |
| Rent |
| £12.93 /SF/PA £1.08 /SF/MO £139.18 /m²/PA £11.60 /m²/MO £20,003 /PA £1,667 /MO |
| Space Use |
| Industrial |
| Condition |
| Shell Space |
| Available |
| Under Offer |
Ground - Unit 6
| Size | 1,547 SF |
| Term | Negotiable |
| Rent | £12.93 /SF/PA |
| Space Use | Industrial |
| Condition | Shell Space |
| Available | Under Offer |
The Business Park comprises a modern development of 28 units constructed circa 2018. The accommodation comprises single storey light industrial/ warehouse units of steel portal frame construction, having insulated profile steel sheet cladding and profile steel sheet roofs incorporating translucent panels. The units are arranged as open storage areas incorporating a disability compliant WC and benefitting from the following specification: Up and Over Roller Shutter Door (4.44m Height) connected to All Mains Services, 3-Phase Electricity, Minimum 7.5 m Eaves, Floor Loading Capacity of 37.5 kN/m2. Externally, the units benefit from parking and loading on the hard standing to the front. Motor Trade uses will not be considered in this location.
- Use Class: B2
- Space is in Excellent Condition
- Automatic Blinds
- Private Restrooms
- Up and Over Roller Shutter Door.
- 3-Phase Electricity.
- Floor Loading Capacity of 37.5 kN/m2.
Property Overview
arlton Road Business Park is located within the well established Cobbs Wood Industrial Estate which lies approximately half a mile west of Ashford town centre and 1 mile of junction 9 of the M20. Ashford is one of the country's designated growth centres with a population of approximately 54,000. Ashford lies centrally within Kent. It benefits from good road communications via the A20 / M20. The International Passenger Station gives direct access to continental Europe as well as London St Pancras, which is reached in just 37 minutes. Carlton Road Business Park is a secure gated development of 28 flexible industrial / warehouse units that each provide the following specification: • Allocated car parking spaces • Sectional up and over roller shutter door • All mains services • 3 phase power supply • Floor loading capacity 37.5kN/m² • 10% to 15% intermittent translucent roof lights • 1 single disabled WC
Warehouse FACILITY FACTS
Presented by

Carlton Rd
Hmm, there seems to have been an error sending your message. Please try again.
Thanks! Your message was sent.





