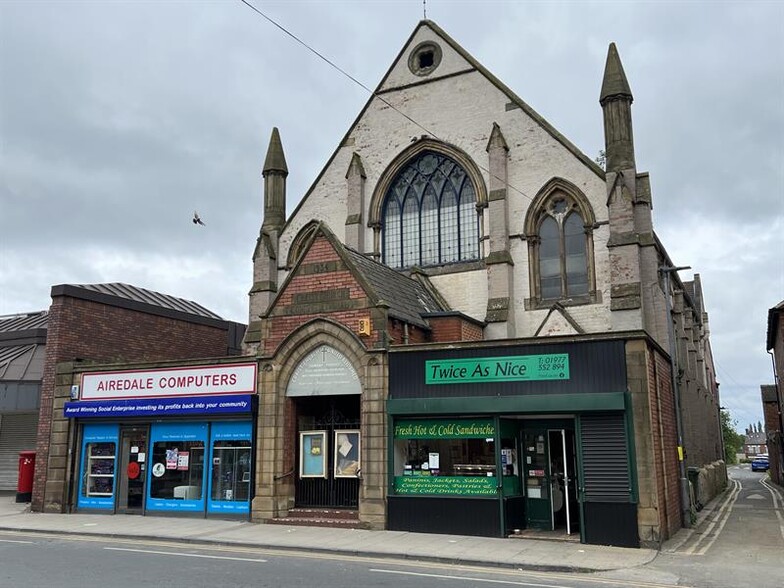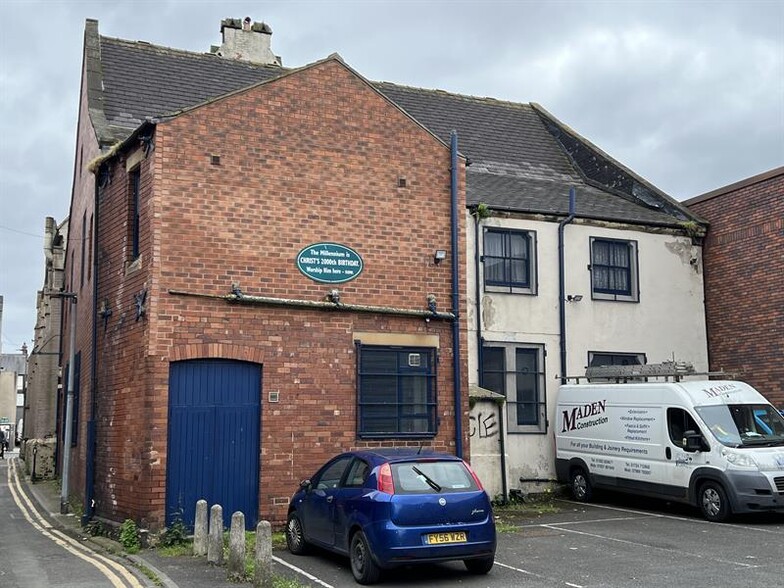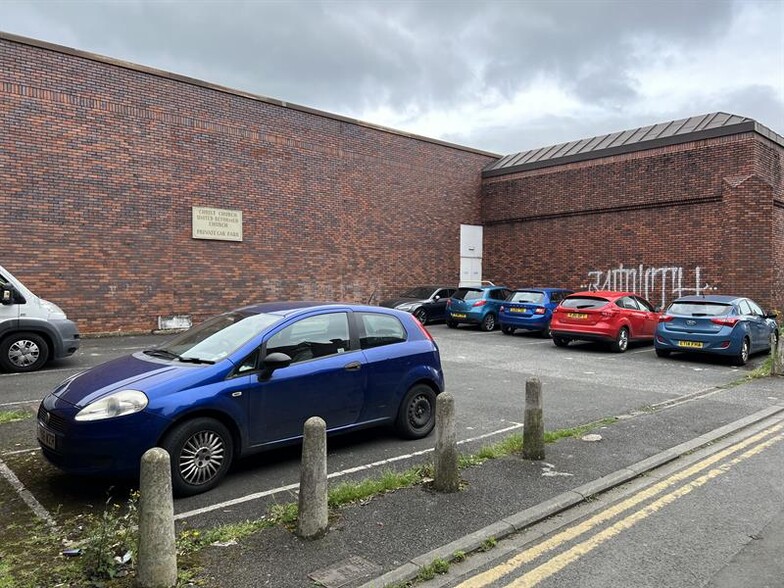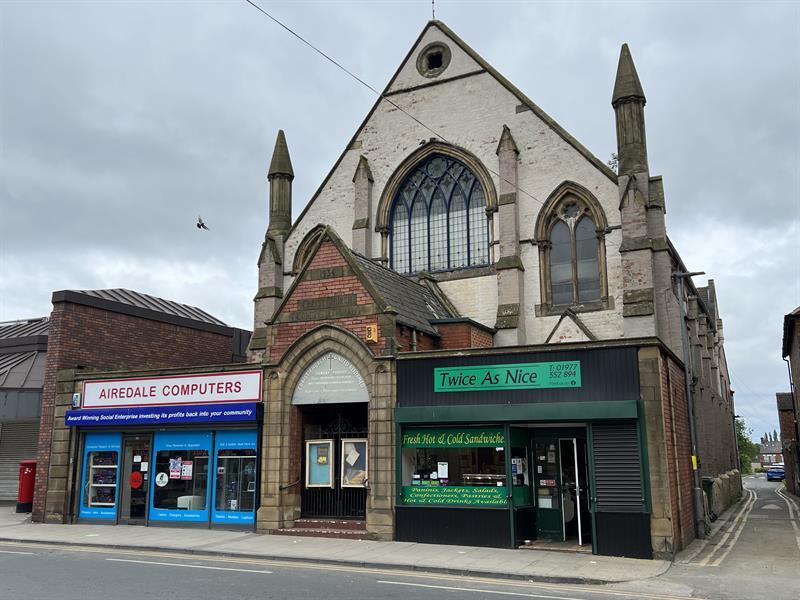Carlton St - Christ Church 7,200 SF Specialty Building Offered at £425,000 in Castleford WF10 1DB



INVESTMENT HIGHLIGHTS
- Two tenanted retail units
- Potential for alternative use
- Town Centre Location
EXECUTIVE SUMMARY
The property comprises a traditional type single storey church building, to the front of which and either side of an entrance vestibule there are two single storey lock-up retail units (76 and 76a Carlton Street), whilst to the rear is a two storey hall.
The accommodation within the main church building briefly comprises an entrance vestibule, church hall with pulpit, two vestries, toilet and balcony level. The hall to the rear provides two meeting rooms, kitchen, stores and toilets at ground floor, with a hall, six offices/classrooms, store and toilets to the first floor.
Within the basement are two cellar rooms. Both retail units provide a retail area, kitchenette and toilet. Externally, there is a tarmac surfaced private car park to the rear providing space for around 12 cars (part in tandem).
The accommodation within the main church building briefly comprises an entrance vestibule, church hall with pulpit, two vestries, toilet and balcony level. The hall to the rear provides two meeting rooms, kitchen, stores and toilets at ground floor, with a hall, six offices/classrooms, store and toilets to the first floor.
Within the basement are two cellar rooms. Both retail units provide a retail area, kitchenette and toilet. Externally, there is a tarmac surfaced private car park to the rear providing space for around 12 cars (part in tandem).
PROPERTY FACTS
| Price | £425,000 |
| Price Per SF | £59.03 |
| Sale Type | Investment or Owner User |
| Tenure | Freehold |
| Property Type | Specialty |
| Property Subtype | Religious Facility |
| Lot Size | 0.28 AC |
| Building Size | 7,200 SF |
| Number of Floors | 3 |
| Year Built | 1999 |
AMENITIES
- EPC - D
1 of 1





