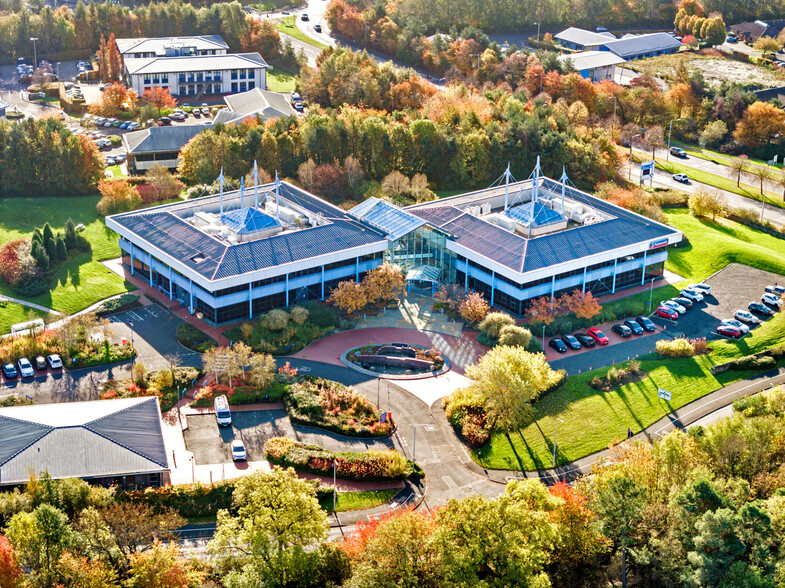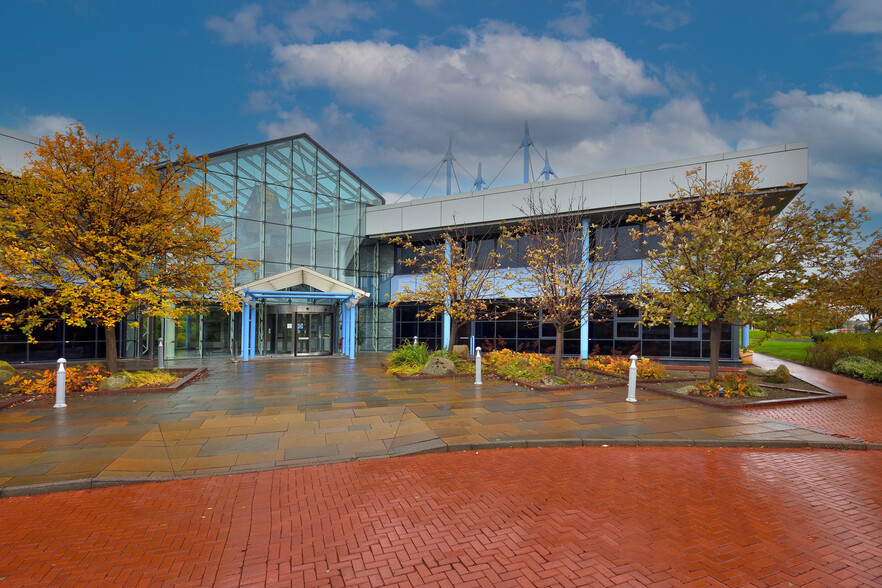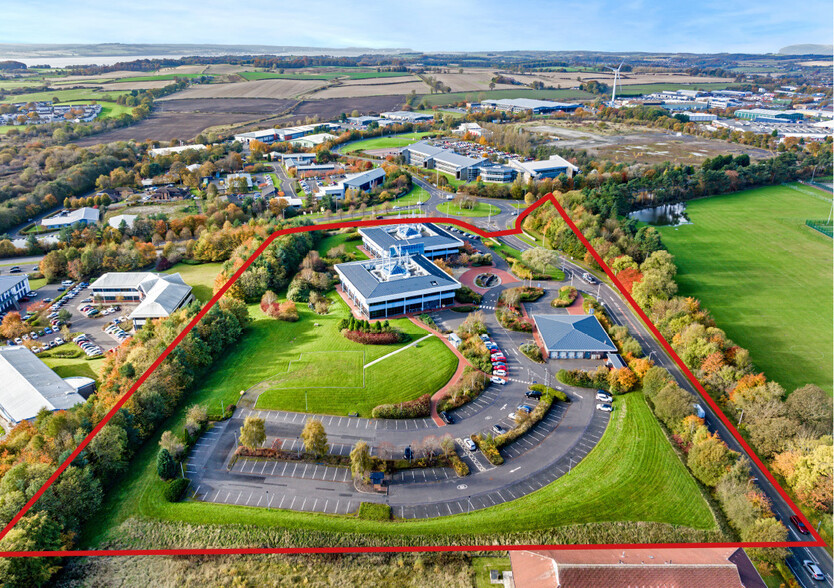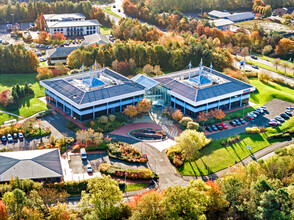
This feature is unavailable at the moment.
We apologize, but the feature you are trying to access is currently unavailable. We are aware of this issue and our team is working hard to resolve the matter.
Please check back in a few minutes. We apologize for the inconvenience.
- LoopNet Team
thank you

Your email has been sent!
Carnegie Av
4,692 - 37,320 SF of Space Available in Dunfermline KY11 8PE



Highlights
- Car parking
- Prominent corner position
- Two storey building
all available spaces(3)
Display Rent as
- Space
- Size
- Term
- Rent
- Space Use
- Condition
- Available
The property comprises of a total 22,945 square feet of office space over two wings on ground and first floor.
- Use Class: Class 4
- Mostly Open Floor Plan Layout
- Central Air and Heating
- Drop Ceilings
- Common Parts WC Facilities
- Breakout space
- Fully Built-Out as Standard Office
- Fits 58 - 184 People
- Raised Floor
- Shower Facilities
- Open plan
- Office accomodation
The property comprises of a total 4,692 square feet of retail space. The space could be used for storage purpose.
- Use Class: Class 4
- Space is an outparcel at this property
- Open plan
- Retail accommodation
- Fully Built-Out as Specialty Space
- Mostly Open Floor Plan Layout
- Storage
The property comprises of a total 22,945 square feet of office space over two wings on ground and first floor.
- Use Class: Class 4
- Mostly Open Floor Plan Layout
- Central Air and Heating
- Drop Ceilings
- Common Parts WC Facilities
- Breakout space
- Fully Built-Out as Standard Office
- Fits 50 - 158 People
- Raised Floor
- Shower Facilities
- Open plan
- Office accomodation
| Space | Size | Term | Rent | Space Use | Condition | Available |
| Ground | 12,945 SF | Negotiable | Upon Application Upon Application Upon Application Upon Application Upon Application Upon Application | Office | Full Build-Out | Now |
| Ground, Ste Branch | 4,692 SF | Negotiable | Upon Application Upon Application Upon Application Upon Application Upon Application Upon Application | Retail | Full Build-Out | Now |
| 1st Floor | 19,683 SF | Negotiable | Upon Application Upon Application Upon Application Upon Application Upon Application Upon Application | Office | Full Build-Out | Now |
Ground
| Size |
| 12,945 SF |
| Term |
| Negotiable |
| Rent |
| Upon Application Upon Application Upon Application Upon Application Upon Application Upon Application |
| Space Use |
| Office |
| Condition |
| Full Build-Out |
| Available |
| Now |
Ground, Ste Branch
| Size |
| 4,692 SF |
| Term |
| Negotiable |
| Rent |
| Upon Application Upon Application Upon Application Upon Application Upon Application Upon Application |
| Space Use |
| Retail |
| Condition |
| Full Build-Out |
| Available |
| Now |
1st Floor
| Size |
| 19,683 SF |
| Term |
| Negotiable |
| Rent |
| Upon Application Upon Application Upon Application Upon Application Upon Application Upon Application |
| Space Use |
| Office |
| Condition |
| Full Build-Out |
| Available |
| Now |
Ground
| Size | 12,945 SF |
| Term | Negotiable |
| Rent | Upon Application |
| Space Use | Office |
| Condition | Full Build-Out |
| Available | Now |
The property comprises of a total 22,945 square feet of office space over two wings on ground and first floor.
- Use Class: Class 4
- Fully Built-Out as Standard Office
- Mostly Open Floor Plan Layout
- Fits 58 - 184 People
- Central Air and Heating
- Raised Floor
- Drop Ceilings
- Shower Facilities
- Common Parts WC Facilities
- Open plan
- Breakout space
- Office accomodation
Ground, Ste Branch
| Size | 4,692 SF |
| Term | Negotiable |
| Rent | Upon Application |
| Space Use | Retail |
| Condition | Full Build-Out |
| Available | Now |
The property comprises of a total 4,692 square feet of retail space. The space could be used for storage purpose.
- Use Class: Class 4
- Fully Built-Out as Specialty Space
- Space is an outparcel at this property
- Mostly Open Floor Plan Layout
- Open plan
- Storage
- Retail accommodation
1st Floor
| Size | 19,683 SF |
| Term | Negotiable |
| Rent | Upon Application |
| Space Use | Office |
| Condition | Full Build-Out |
| Available | Now |
The property comprises of a total 22,945 square feet of office space over two wings on ground and first floor.
- Use Class: Class 4
- Fully Built-Out as Standard Office
- Mostly Open Floor Plan Layout
- Fits 50 - 158 People
- Central Air and Heating
- Raised Floor
- Drop Ceilings
- Shower Facilities
- Common Parts WC Facilities
- Open plan
- Breakout space
- Office accomodation
Property Overview
Caledonia House comprises a modern HQ office building built in the mid 1990’s arranged in two wings over ground and first floor with a central reception atrium. The property sits on prominent corner plot overlooking both Carnegie Avenue and Queensferry Road on a site of approximately 9.8 acres (including road). The site has ample car parking and incorporates a bank branch as a separate building alongside ancillary storage.
- 24 Hour Access
- EPC - B
- Common Parts WC Facilities
- Shower Facilities
- Suspended Ceilings
PROPERTY FACTS
Presented by

Carnegie Av
Hmm, there seems to have been an error sending your message. Please try again.
Thanks! Your message was sent.




