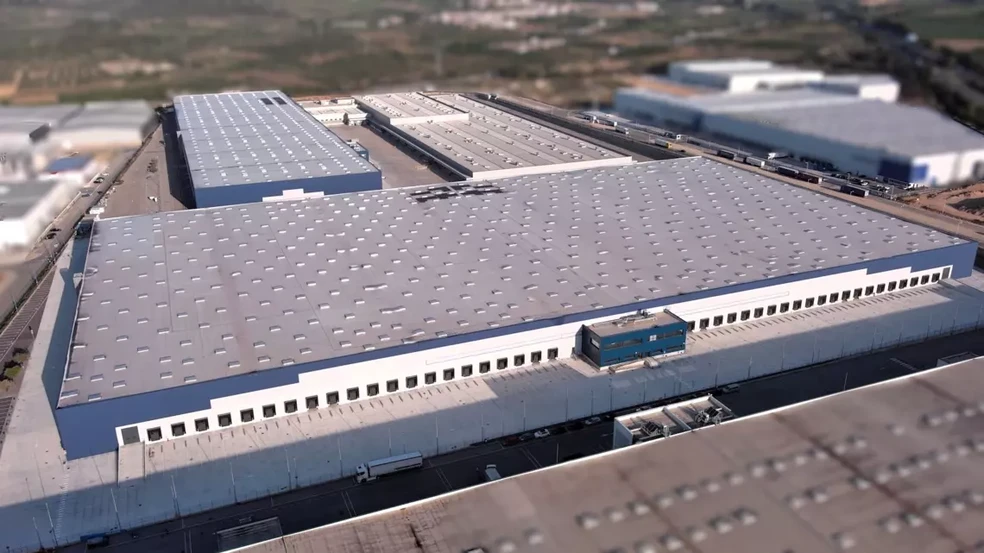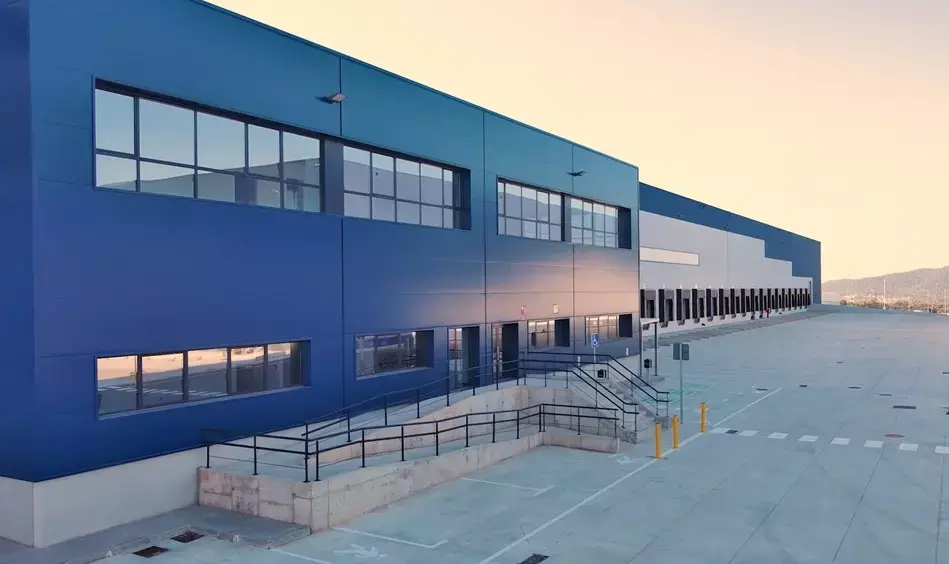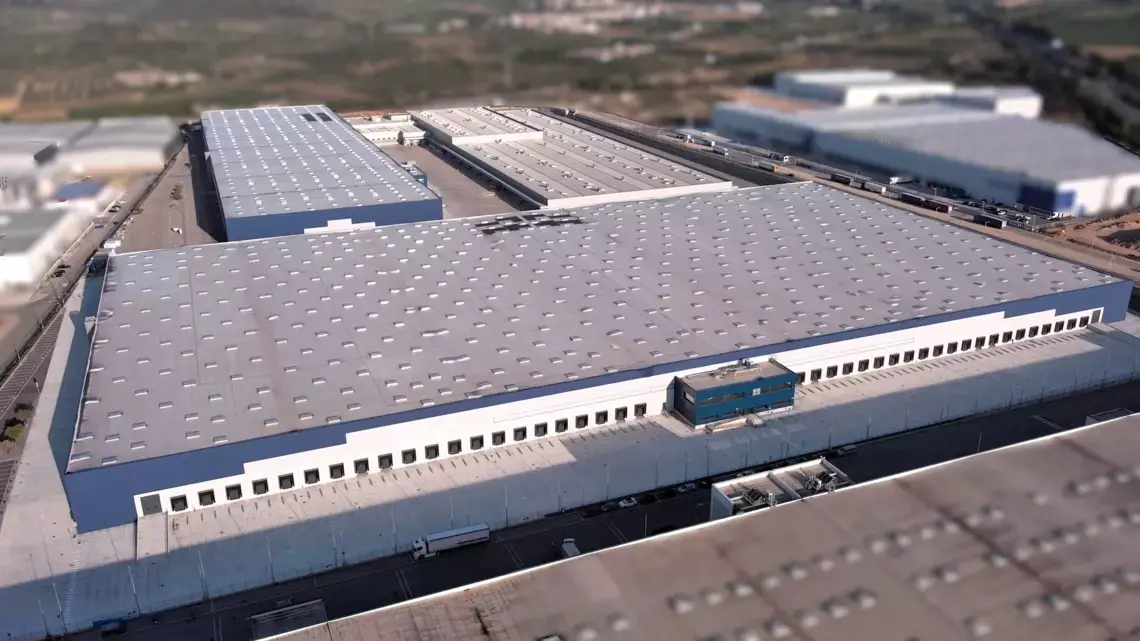Carrer Boters, 8 18,815 - 529,412 SF of 4-Star Industrial Space Available in La Bisbal del Penedès, Tarragona 43717


HIGHLIGHTS
- Strategic location with direct access to key highways
- Flexible unit sizes to suit diverse business needs
- 24/7 security and high-quality property management
- State-of-the-art facilities for logistics operations
- Sustainability-focused design for efficiency
FEATURES
ALL AVAILABLE SPACES(4)
Display Rent as
- SPACE
- SIZE
- TERM
- RENT
- SPACE USE
- CONDITION
- AVAILABLE
Unit B2 offers 15,737 square meters of high-specification logistics and industrial space. Designed for seamless operations, it features modern warehouse infrastructure, ample loading docks, and optimized internal layouts, making it ideal for large-scale storage and distribution activities.
- Includes 8,277 SF of dedicated office space
- Can be combined with additional space(s) for up to 169,402 SF of adjacent space
- Secure Storage
- Smoke Detector
- Prime location with excellent transport links
- Ample loading docks for smooth logistics
- Space is in Excellent Condition
- Security System
- Yard
- Modern logistics space with top specifications
- Flexible layouts for various operations
- Energy-efficient and sustainable features
The 2 spaces in this building must be leased together, for a total size of 169,435 SF (Contiguous Area):
Spanning 15,741 square meters, Unit B3 provides a well-configured industrial space with state-of-the-art logistics capabilities. With excellent access, high ceilings, and efficient loading facilities, this unit is perfect for businesses requiring scalable and adaptable warehouse solutions.
- Includes 8,277 SF of dedicated office space
- Security System
- Yard
- Modern logistics space with top specifications
- Flexible layouts for various operations
- Energy-efficient and sustainable features
- Space is in Excellent Condition
- Secure Storage
- Smoke Detector
- Prime location with excellent transport links
- Ample loading docks for smooth logistics
Unit B4 is the largest available unit, covering 17,705 square meters. This expansive space is designed for high-volume logistics and industrial operations, featuring optimized storage capacity, cutting-edge building specifications, and direct access to key transport networks.
- Space is in Excellent Condition
- Secure Storage
- Smoke Detector
- Prime location with excellent transport links
- Ample loading docks for smooth logistics
- Security System
- Yard
- Modern logistics space with top specifications
- Flexible layouts for various operations
- Energy-efficient and sustainable features
Unit B2 offers 15,737 square meters of high-specification logistics and industrial space. Designed for seamless operations, it features modern warehouse infrastructure, ample loading docks, and optimized internal layouts, making it ideal for large-scale storage and distribution activities.
- Space is in Excellent Condition
- Security System
- Yard
- Modern logistics space with top specifications
- Flexible layouts for various operations
- Energy-efficient and sustainable features
- Can be combined with additional space(s) for up to 169,402 SF of adjacent space
- Secure Storage
- Smoke Detector
- Prime location with excellent transport links
- Ample loading docks for smooth logistics
| Space | Size | Term | Rent | Space Use | Condition | Available |
| Ground - B2 | 150,587 SF | Negotiable | Upon Application | Industrial | Full Build-Out | Now |
| Ground - B3, Mezzanine - B3 | 169,435 SF | Negotiable | Upon Application | Industrial | Full Build-Out | Now |
| Ground - B4 | 190,575 SF | Negotiable | Upon Application | Industrial | Full Build-Out | Now |
| Mezzanine - B2 | 18,815 SF | Negotiable | Upon Application | Industrial | Full Build-Out | Now |
Ground - B2
| Size |
| 150,587 SF |
| Term |
| Negotiable |
| Rent |
| Upon Application |
| Space Use |
| Industrial |
| Condition |
| Full Build-Out |
| Available |
| Now |
Ground - B3, Mezzanine - B3
The 2 spaces in this building must be leased together, for a total size of 169,435 SF (Contiguous Area):
| Size |
|
Ground - B3 - 150,619 SF
Mezzanine - B3 - 18,815 SF
|
| Term |
| Negotiable |
| Rent |
| Upon Application |
| Space Use |
| Industrial |
| Condition |
| Full Build-Out |
| Available |
| Now |
Ground - B4
| Size |
| 190,575 SF |
| Term |
| Negotiable |
| Rent |
| Upon Application |
| Space Use |
| Industrial |
| Condition |
| Full Build-Out |
| Available |
| Now |
Mezzanine - B2
| Size |
| 18,815 SF |
| Term |
| Negotiable |
| Rent |
| Upon Application |
| Space Use |
| Industrial |
| Condition |
| Full Build-Out |
| Available |
| Now |
PROPERTY OVERVIEW
Panattoni Park Tarragona – La Bisbal del Penedès is a premier industrial and logistics hub strategically located in one of Spain’s most important distribution corridors. Designed to accommodate large-scale logistics, warehousing, and industrial operations, the park offers modern facilities, high-quality infrastructure, and excellent connectivity to major transport routes. With a focus on efficiency and sustainability, Panattoni Park Tarragona provides businesses with a prime location to optimize their supply chain and expand operations.





