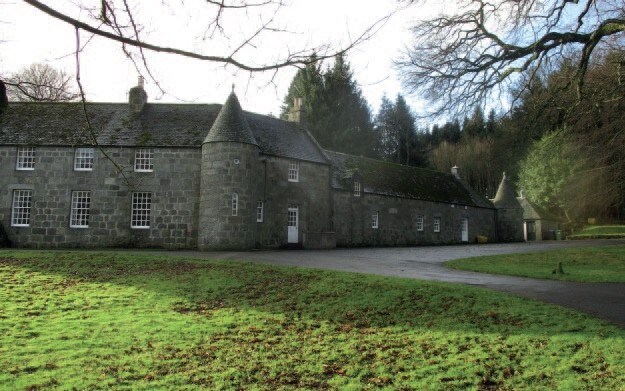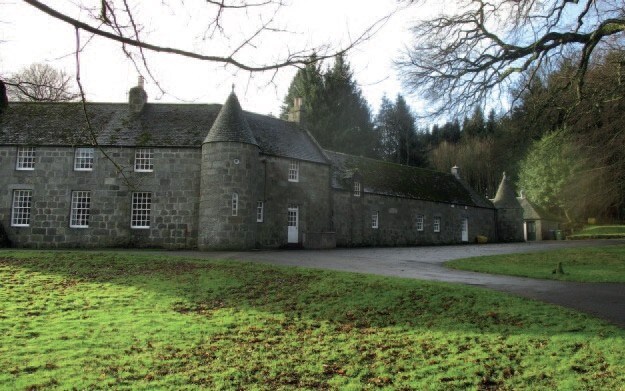
This feature is unavailable at the moment.
We apologize, but the feature you are trying to access is currently unavailable. We are aware of this issue and our team is working hard to resolve the matter.
Please check back in a few minutes. We apologize for the inconvenience.
- LoopNet Team
Castle Fraser
Inverurie AB51 7LD
Stable Offices · Property To Rent

HIGHLIGHTS
- Good allocation of car parking.
- Good connections to transport.
- Beautiful surrounding.
PROPERTY OVERVIEW
The subjects are situated within the grounds of the 15th Century built Castle Fraser which is located on the B977, 3 miles south of Kemnay and 3.5 miles north west of Dunecht, Aberdeenshire. The property sits close to the castle itself within the beautiful 300 acres of landscaped grounds and while having tranquil surroundings it benefits from good transportation links and is within easy access of Aberdeen City Centre which lies c.16 miles east of the estate
- Demised WC facilities
PROPERTY FACTS
ATTACHMENTS
| Castle Fraser Stables |
LINKS
Listing ID: 22019081
Date on Market: 20/01/2021
Last Updated:
Address: Castle Fraser, Inverurie AB51 7LD
The Office Property at Castle Fraser, Inverurie, AB51 7LD is no longer being advertised on LoopNet.co.uk. Contact the agent for information on availability.
OFFICE PROPERTIES IN NEARBY NEIGHBOURHOODS

