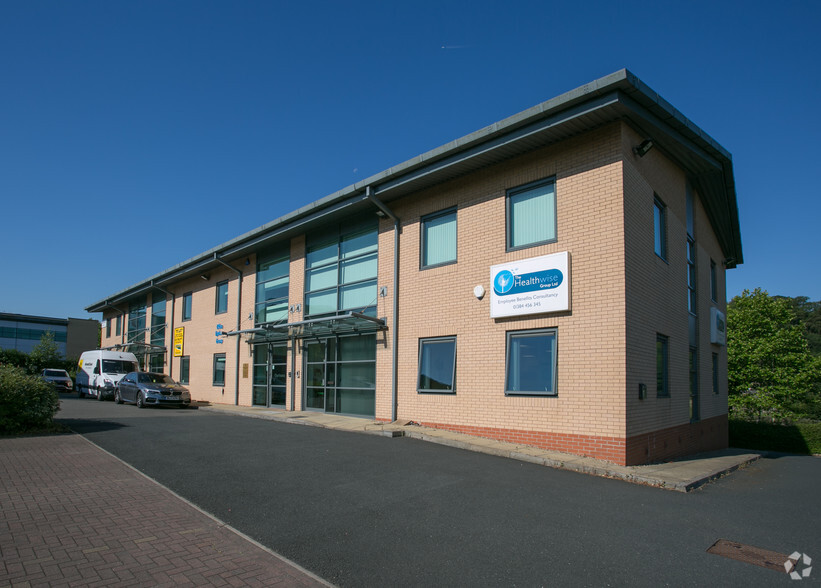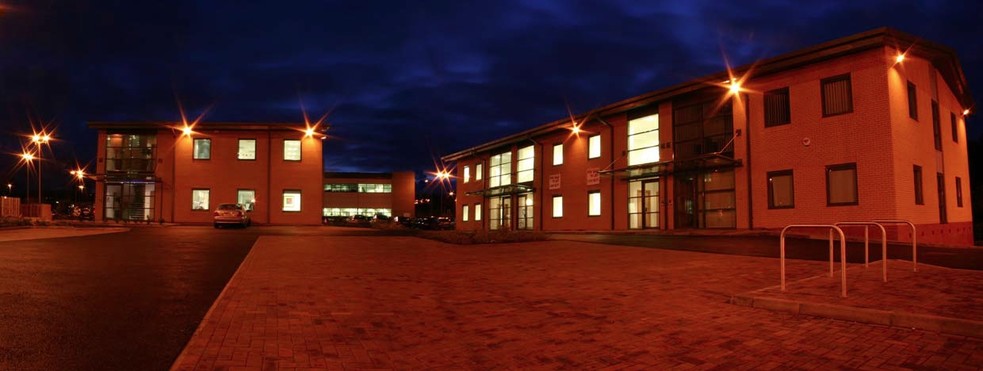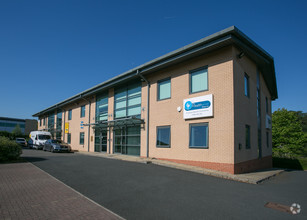
This feature is unavailable at the moment.
We apologize, but the feature you are trying to access is currently unavailable. We are aware of this issue and our team is working hard to resolve the matter.
Please check back in a few minutes. We apologize for the inconvenience.
- LoopNet Team
thank you

Your email has been sent!
Castlegate Way
Dudley DY1 4RD
Castle Court · Office Property For Sale · 9,076 SF


Investment Highlights
- High specification offices in close proximity to a range of amenities.
- Junction 2 of the M5 approximately 3 miles distant.
- Adjacent car parking for 9 cars with security barrier entry.
Executive Summary
The subject property comprises an end of terrace two storey office building of steel frame construction with double glazed windows and entrance surmounted by a pitched roof. Internally the building specification is good and includes suspended ceiling tiles incorporating strip lighting, carpeting and comfort cooling (not tested) throughout. Each floor has the benefit of WC facilities with the first floor accessed via a staircase within the core of the building. Each floor has been subdivided with stud partitioning to provide a mixture of open plan and private office areas to also include a ground floor reception area with meeting rooms and boardroom at first floor level. Externally, 9 allocated car parking spaces are provided for the exclusive use of the property and access in and out of the development is via a security barrier and intercom entry system.
PROPERTY FACTS
| Unit Size | 2,307 SF | Number of Floors | 2 |
| No. Units | 1 | Typical Floor Size | 4,538 SF |
| Total Building Size | 9,076 SF | Year Built | 2004 |
| Property Type | Office (Unit) | Lot Size | 0.16 AC |
| Sale Type | Owner User | Parking Ratio | 0.88/1,000 SF |
| Building Class | B |
| Unit Size | 2,307 SF |
| No. Units | 1 |
| Total Building Size | 9,076 SF |
| Property Type | Office (Unit) |
| Sale Type | Owner User |
| Building Class | B |
| Number of Floors | 2 |
| Typical Floor Size | 4,538 SF |
| Year Built | 2004 |
| Lot Size | 0.16 AC |
| Parking Ratio | 0.88/1,000 SF |
1 Unit Available
Unit 6
| Unit Size | 2,307 SF | Sale Type | Owner User |
| Unit Use | Office | Tenure | Long Leasehold |
| Unit Size | 2,307 SF |
| Unit Use | Office |
| Sale Type | Owner User |
| Tenure | Long Leasehold |
Description
The subject property comprises an end of terrace two storey office building of steel frame construction with double glazed windows and entrance surmounted by a pitched roof. Internally the building specification is good and includes suspended ceiling tiles incorporating strip lighting, carpeting and comfort cooling (not tested) throughout. Each floor has the benefit of WC
facilities with the first floor accessed via a staircase within the core of the building.
Each floor has been subdivided with stud partitioning to provide a mixture of open plan and private office areas to also include a ground floor reception area with meeting rooms and boardroom
at first floor level.
Externally, 9 allocated car parking spaces are provided for the exclusive use of the property and access in and out of the development is via a security barrier and intercom entry system.
Sale Notes
The property is sold by way of a long leasehold.
Amenities
- Raised Floor
- Security System
- Accent Lighting
- Air Conditioning

