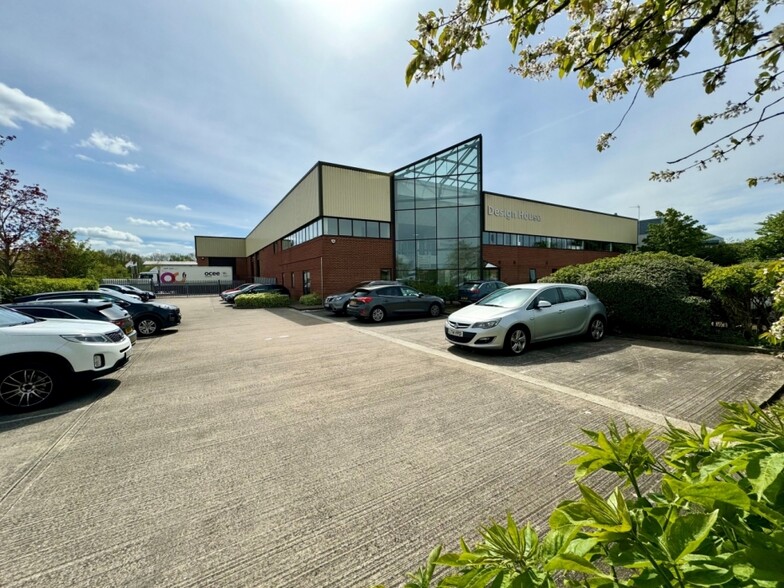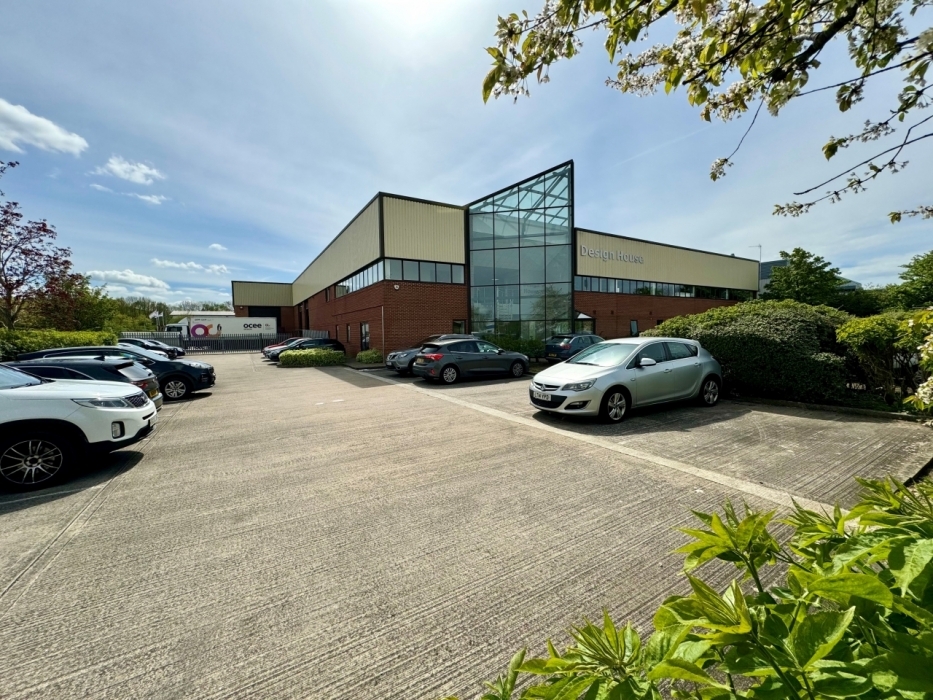Design House Caswell Rd 3,178 - 36,575 SF of Light Industrial Space Available in Northampton NN4 7PW

HIGHLIGHTS
- The premises is located on the corner of Caswell Road and Reynoldston Close in the heart of the nationally significant Brackmills Industrial Estate
- A modern detached headquarters industrial facility, constructed into 1997 and extended in 2005, the property provides two clear span production/wareho
- excellent road communications with the A45 dual carriageway adjoining the M1 Motorway at Junction 15 and the A14 at Junction 13.
FEATURES
ALL AVAILABLE SPACES(3)
Display Rent as
- SPACE
- SIZE
- TERM
- RENT
- SPACE USE
- CONDITION
- AVAILABLE
Terms: Available to let on a new lease for a term of years to be agreed. Rent on application
- Use Class: B2
- Can be combined with additional space(s) for up to 36,575 SF of adjacent space
- Private Restrooms
- New lease available
- 4 x loading doors
- Carpark and separately accessed HGV yard
- Includes 5,934 SF of dedicated office space
- Kitchen
- Yard
- Fast road access to M1 Junction 15
- Roof mounted solar panels
Terms: Available to let on a new lease for a term of years to be agreed. Rent on application
- Use Class: B2
- Can be combined with additional space(s) for up to 36,575 SF of adjacent space
- Private Restrooms
- New lease available
- 4 x loading doors
- Carpark and separately accessed HGV yard
- Includes 5,288 SF of dedicated office space
- Kitchen
- Yard
- Fast road access to M1 Junction 15
- Roof mounted solar panels
Terms: Available to let on a new lease for a term of years to be agreed. Rent on application
- Use Class: B2
- Can be combined with additional space(s) for up to 36,575 SF of adjacent space
- Private Restrooms
- New lease available
- 4 x loading doors
- Carpark and separately accessed HGV yard
- Includes 3,178 SF of dedicated office space
- Kitchen
- Yard
- Fast road access to M1 Junction 15
- Roof mounted solar panels
| Space | Size | Term | Rent | Space Use | Condition | Available |
| Ground | 28,109 SF | Negotiable | £10.00 /SF/PA | Light Industrial | Full Build-Out | Now |
| 1st Floor | 5,288 SF | Negotiable | £10.00 /SF/PA | Light Industrial | Full Build-Out | Now |
| Mezzanine | 3,178 SF | Negotiable | £10.00 /SF/PA | Light Industrial | Full Build-Out | Now |
Ground
| Size |
| 28,109 SF |
| Term |
| Negotiable |
| Rent |
| £10.00 /SF/PA |
| Space Use |
| Light Industrial |
| Condition |
| Full Build-Out |
| Available |
| Now |
1st Floor
| Size |
| 5,288 SF |
| Term |
| Negotiable |
| Rent |
| £10.00 /SF/PA |
| Space Use |
| Light Industrial |
| Condition |
| Full Build-Out |
| Available |
| Now |
Mezzanine
| Size |
| 3,178 SF |
| Term |
| Negotiable |
| Rent |
| £10.00 /SF/PA |
| Space Use |
| Light Industrial |
| Condition |
| Full Build-Out |
| Available |
| Now |
PROPERTY OVERVIEW
Description: A modern detached headquarters industrial facility, constructed into 1997 and extended in 2005, the property provides two clear span production/warehousing sections plus fully fitted headquarters-grade office accommodation including an impressive double height glazed entrance. The property has generous on site car parking, a separately accessed gated yard, 4 x loading doors and a 7 m minimum internal eaves height. A substantial mezzanine was installed by the previous tenant and can be utilised or removed prior to lease as required to fit the specific needs of the new tenant. Accommodation: Ground floor factory/warehouse - 2.060.1 sq. m (22,175 sq. ft) Ground floo reception, welfare, ligth production, packing offices - 551.3 sq. m (5,934 sq. ft) First floor open plan offices - 491.3 sq. m (5,288 sq. ft) Mezzanine - Storage, Showroom, Workroom, Offices (to be removed if not required) - 750.4 sq. m (8,077 sq. ft) Gross Internal Area: 3,853.1 sq. m (41,474 sq. ft)





