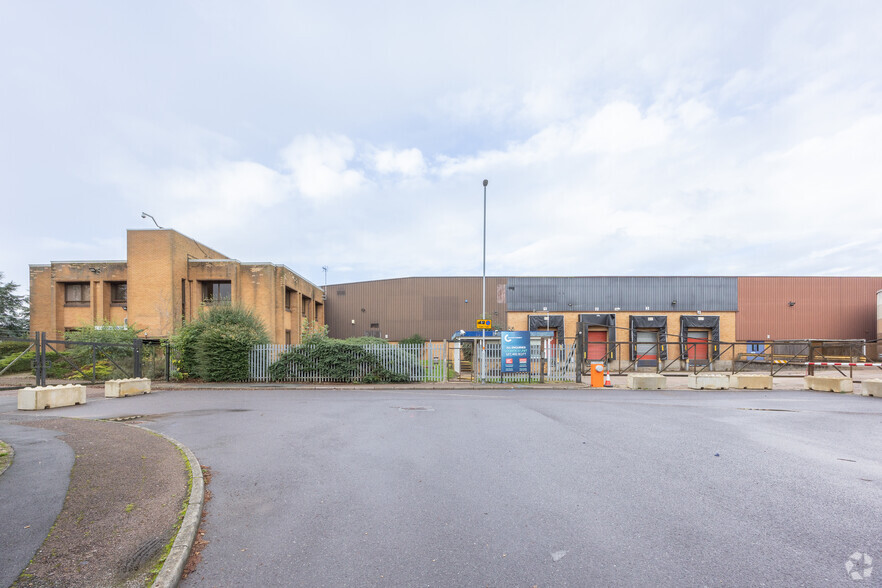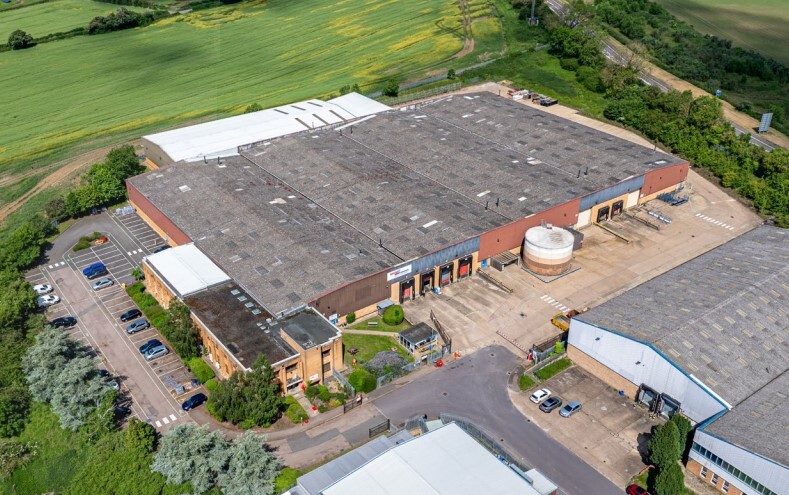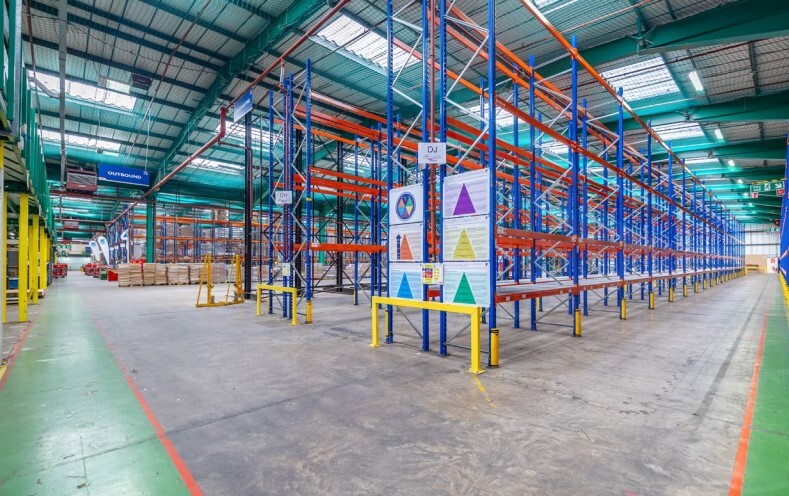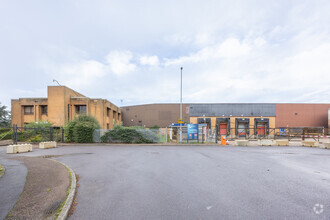
This feature is unavailable at the moment.
We apologize, but the feature you are trying to access is currently unavailable. We are aware of this issue and our team is working hard to resolve the matter.
Please check back in a few minutes. We apologize for the inconvenience.
- LoopNet Team
thank you

Your email has been sent!
Cavalry Connect Cavalry Hill Industrial Park
127,491 SF of Industrial Space Available in Northampton NN7 4PP



Highlights
- Minimum Clear Eaves Height of 6.50m
- Loading Canopy
- Approx 70 Car Parking Spaces
Features
all available space(1)
Display Rent as
- Space
- Size
- Term
- Rent
- Space Use
- Condition
- Available
The 2 spaces in this building must be leased together, for a total size of 127,491 SF (Contiguous Area):
A modern 127,491 sq ft fully fitted distribution warehouse available for immediate occupation. The building benefits from the following specification: 6.5m clear height, 6 dock level loading doors, 8 level access doors, 30m yard depth and approximately 70 car parking spaces. Available on a leasehold basis at a guide rent of £8.25 per sq ft.
- Use Class: B2
- 8 Level Access Doors
- Central Heating System
- Automatic Blinds
- Common Parts WC Facilities
- 6 Dock Level Door
- Includes 6,000 SF of dedicated office space
- 6 Loading Docks
- Kitchen
- Energy Performance Rating - C
- Minimum Clear Eaves Height of 6.50m
- 8 level access doors
| Space | Size | Term | Rent | Space Use | Condition | Available |
| Ground, 1st Floor | 127,491 SF | Negotiable | £8.25 /SF/PA £0.69 /SF/MO £88.80 /m²/PA £7.40 /m²/MO £1,051,801 /PA £87,650 /MO | Industrial | Partial Build-Out | Now |
Ground, 1st Floor
The 2 spaces in this building must be leased together, for a total size of 127,491 SF (Contiguous Area):
| Size |
|
Ground - 121,491 SF
1st Floor - 6,000 SF
|
| Term |
| Negotiable |
| Rent |
| £8.25 /SF/PA £0.69 /SF/MO £88.80 /m²/PA £7.40 /m²/MO £1,051,801 /PA £87,650 /MO |
| Space Use |
| Industrial |
| Condition |
| Partial Build-Out |
| Available |
| Now |
Ground, 1st Floor
| Size |
Ground - 121,491 SF
1st Floor - 6,000 SF
|
| Term | Negotiable |
| Rent | £8.25 /SF/PA |
| Space Use | Industrial |
| Condition | Partial Build-Out |
| Available | Now |
A modern 127,491 sq ft fully fitted distribution warehouse available for immediate occupation. The building benefits from the following specification: 6.5m clear height, 6 dock level loading doors, 8 level access doors, 30m yard depth and approximately 70 car parking spaces. Available on a leasehold basis at a guide rent of £8.25 per sq ft.
- Use Class: B2
- Includes 6,000 SF of dedicated office space
- 8 Level Access Doors
- 6 Loading Docks
- Central Heating System
- Kitchen
- Automatic Blinds
- Energy Performance Rating - C
- Common Parts WC Facilities
- Minimum Clear Eaves Height of 6.50m
- 6 Dock Level Door
- 8 level access doors
Property Overview
The property comprises a modern distribution warehouse constructed in 1981 and extended in the late 1990’s, which occupies a self-contained site on Cavalry Hill Industrial Estate. Weedon is situated at the heart of the Golden Triangle at the centre of the National Motorway Network. Its central location means that 98% of the British population can be accessed within the 4.5hr HGV drive time limit. The M1 provides a north-south arterial route, stretching almost 200 miles and connecting London to the north of England, linking major centres including Luton, Leicester, Derby, Nottingham and Sheffield. Daventry International Rail Freight Terminal (DIRFT) lies 11 miles north of the property via the A5 Motorway and is one of the busiest rail freight terminals in the UK, serving all major European and domestic rail freight locations. Luton, Birmingham and East Midlands International Airports are all situated within a 1-hour drive time, with the latter being Britain’s largest dedicated air freight hub.
Distribution FACILITY FACTS
Presented by
Company Not Provided
Cavalry Connect | Cavalry Hill Industrial Park
Hmm, there seems to have been an error sending your message. Please try again.
Thanks! Your message was sent.








