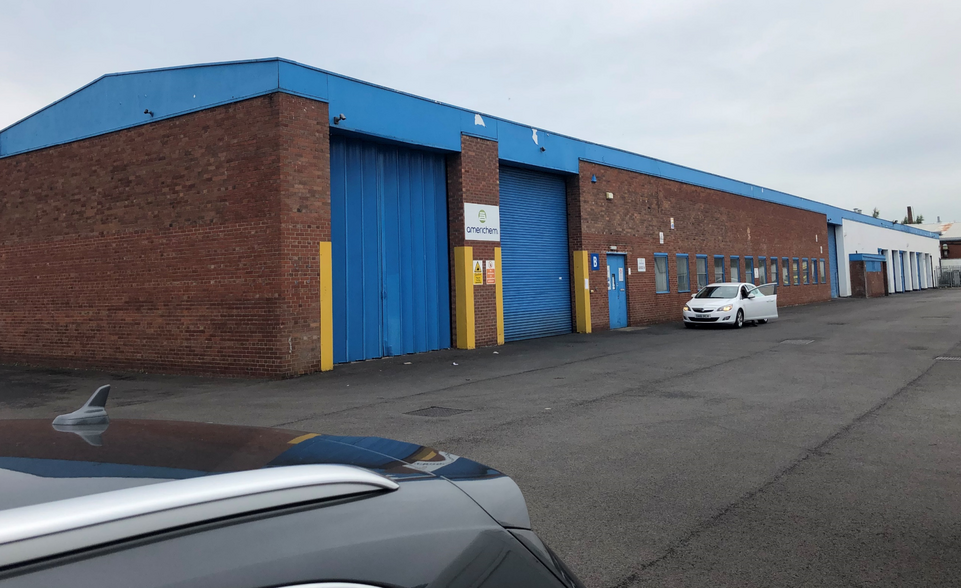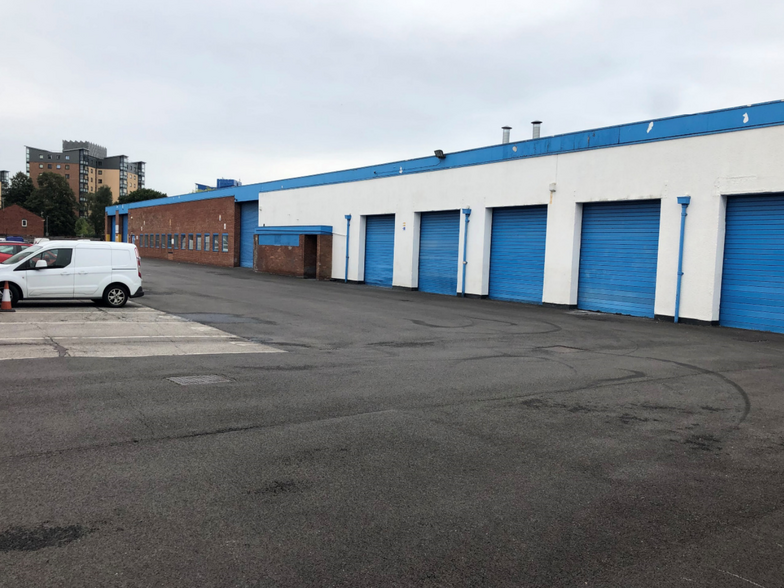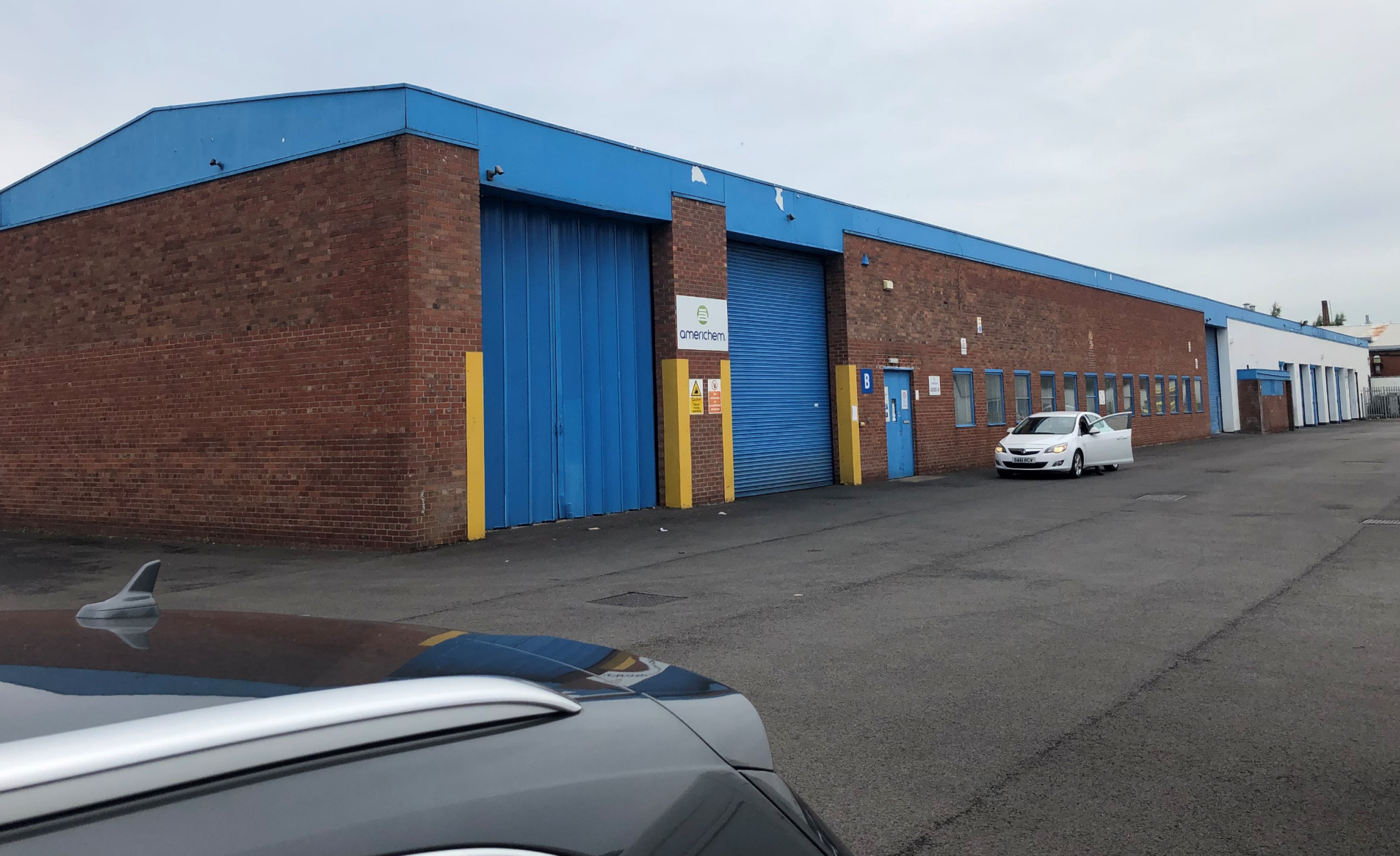Cawdor St 48,986 SF of Industrial Space Available in Eccles M30 0QR


SUBLEASE HIGHLIGHTS
- Good location
- Yard space
- On site parking
FEATURES
ALL AVAILABLE SPACE(1)
Display Rent as
- SPACE
- SIZE
- TERM
- RENT
- SPACE USE
- CONDITION
- AVAILABLE
The 2 spaces in this building must be leased together, for a total size of 48,986 SF (Contiguous Area):
Detached industrial unit with internal access via 9 level loading doors to the front elevation along with personnel entrances. The eaves height is 5m, rising to 8m at the apex
- Use Class: B2
- 9 Loading Docks
- Secure Storage
- Automatic Blinds
- Yard
- 8m Eaves at apex
- Includes 1,518 SF of dedicated office space
- Sublease space available from current tenant
- Partitioned Offices
- Natural Light
- Private Restrooms
- Roller shutter
- Open plan
| Space | Size | Term | Rent | Space Use | Condition | Available |
| Ground - B, Mezzanine | 48,986 SF | Aug 2025 | £4.00 /SF/PA | Industrial | Partial Build-Out | Now |
Ground - B, Mezzanine
The 2 spaces in this building must be leased together, for a total size of 48,986 SF (Contiguous Area):
| Size |
|
Ground - B - 47,468 SF
Mezzanine - 1,518 SF
|
| Term |
| Aug 2025 |
| Rent |
| £4.00 /SF/PA |
| Space Use |
| Industrial |
| Condition |
| Partial Build-Out |
| Available |
| Now |
PROPERTY OVERVIEW
Unit B comprises a detached industrial unit on larger multi-let industrial estate. The unit is predominantly open plan internally and is constructed of largely full height brick/blockwork elevations surrounding a steel portal frame beneath a multi pitched, insulated asbestos sheet roof.





