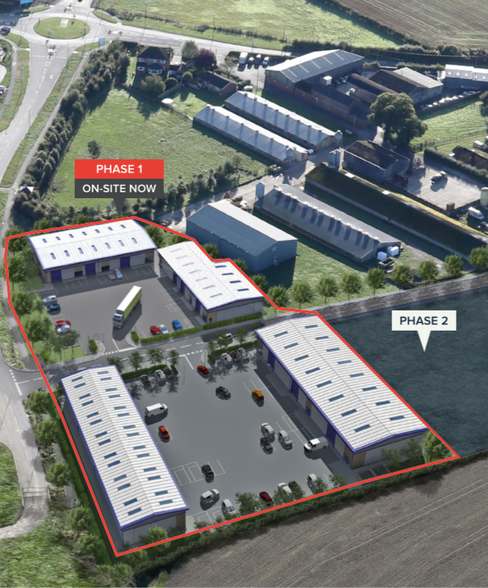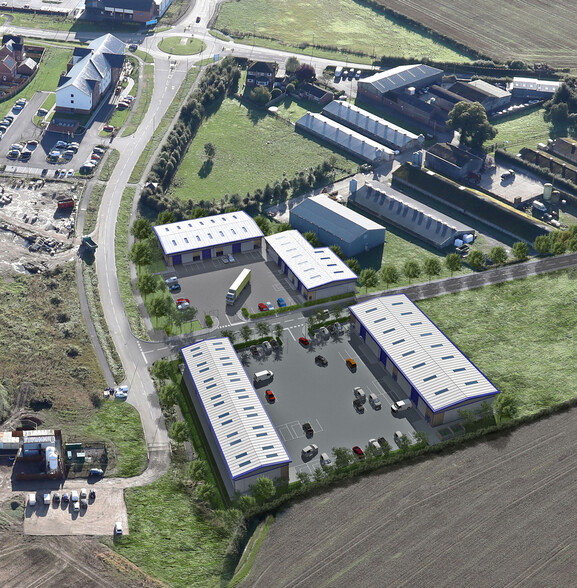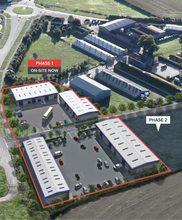
This feature is unavailable at the moment.
We apologize, but the feature you are trying to access is currently unavailable. We are aware of this issue and our team is working hard to resolve the matter.
Please check back in a few minutes. We apologize for the inconvenience.
- LoopNet Team
thank you

Your email has been sent!
Units 7-12 - Marrtree Business Park Cedar Rd
505 - 4,927 SF of Industrial Space Available in Sowerby YO7 3FF


Highlights
- Fully secure yard
- Ample car parking provision
- Landscaped surroundings
Features
all available spaces(4)
Display Rent as
- Space
- Size
- Term
- Rent
- Space Use
- Condition
- Available
Unit 7 is comprised of 3,310 square foot of space, inclusive on a 1,050 square foot mezzanine level. The unit will be available from
- Use Class: B2
- Can be combined with additional space(s) for up to 4,927 SF of adjacent space
- Recessed Lighting
- Private Restrooms
- Excellent yard and turning circle
- Space is in Excellent Condition
- Partitioned Offices
- Automatic Blinds
- 5.5m eaves height to haunch
- Staff facilities
Unit 8 is comprised of 3,310 square foot of space, inclusive on a 1,617 square foot mezzanine level. The unit will be available from
- Use Class: B2
- Can be combined with additional space(s) for up to 4,927 SF of adjacent space
- Recessed Lighting
- Private Restrooms
- Excellent yard and turning circle
- Space is in Excellent Condition
- Partitioned Offices
- Automatic Blinds
- 5.5m eaves height to haunch
- Staff facilities
Unit 7 is comprised of 3,310 square foot of space, inclusive on a 1,050 square foot mezzanine level. The unit will be available from
- Use Class: B2
- Space is in Excellent Condition
- Partitioned Offices
- Automatic Blinds
- 5.5m eaves height to haunch
- Staff facilities
- Includes 1,050 SF of dedicated office space
- Can be combined with additional space(s) for up to 4,927 SF of adjacent space
- Recessed Lighting
- Private Restrooms
- Excellent yard and turning circle
Unit 8 is comprised of 3,310 square foot of space, inclusive on a 1,617 square foot mezzanine level. The unit will be available from
- Use Class: B2
- Can be combined with additional space(s) for up to 4,927 SF of adjacent space
- Recessed Lighting
- Private Restrooms
- Excellent yard and turning circle
- Space is in Excellent Condition
- Partitioned Offices
- Automatic Blinds
- 5.5m eaves height to haunch
- Staff facilities
| Space | Size | Term | Rent | Space Use | Condition | Available |
| Ground - 7 | 2,260 SF | Negotiable | £10.00 /SF/PA £0.83 /SF/MO £107.64 /m²/PA £8.97 /m²/MO £22,600 /PA £1,883 /MO | Industrial | Shell Space | 18/02/2025 |
| Ground - 8 | 1,112 SF | Negotiable | £10.00 /SF/PA £0.83 /SF/MO £107.64 /m²/PA £8.97 /m²/MO £11,120 /PA £926.67 /MO | Industrial | Shell Space | 18/02/2025 |
| Mezzanine - 7 | 1,050 SF | Negotiable | £10.00 /SF/PA £0.83 /SF/MO £107.64 /m²/PA £8.97 /m²/MO £10,500 /PA £875.00 /MO | Industrial | Shell Space | 18/02/2025 |
| Mezzanine - 8 | 505 SF | Negotiable | £10.00 /SF/PA £0.83 /SF/MO £107.64 /m²/PA £8.97 /m²/MO £5,050 /PA £420.83 /MO | Industrial | Shell Space | 18/02/2025 |
Ground - 7
| Size |
| 2,260 SF |
| Term |
| Negotiable |
| Rent |
| £10.00 /SF/PA £0.83 /SF/MO £107.64 /m²/PA £8.97 /m²/MO £22,600 /PA £1,883 /MO |
| Space Use |
| Industrial |
| Condition |
| Shell Space |
| Available |
| 18/02/2025 |
Ground - 8
| Size |
| 1,112 SF |
| Term |
| Negotiable |
| Rent |
| £10.00 /SF/PA £0.83 /SF/MO £107.64 /m²/PA £8.97 /m²/MO £11,120 /PA £926.67 /MO |
| Space Use |
| Industrial |
| Condition |
| Shell Space |
| Available |
| 18/02/2025 |
Mezzanine - 7
| Size |
| 1,050 SF |
| Term |
| Negotiable |
| Rent |
| £10.00 /SF/PA £0.83 /SF/MO £107.64 /m²/PA £8.97 /m²/MO £10,500 /PA £875.00 /MO |
| Space Use |
| Industrial |
| Condition |
| Shell Space |
| Available |
| 18/02/2025 |
Mezzanine - 8
| Size |
| 505 SF |
| Term |
| Negotiable |
| Rent |
| £10.00 /SF/PA £0.83 /SF/MO £107.64 /m²/PA £8.97 /m²/MO £5,050 /PA £420.83 /MO |
| Space Use |
| Industrial |
| Condition |
| Shell Space |
| Available |
| 18/02/2025 |
Ground - 7
| Size | 2,260 SF |
| Term | Negotiable |
| Rent | £10.00 /SF/PA |
| Space Use | Industrial |
| Condition | Shell Space |
| Available | 18/02/2025 |
Unit 7 is comprised of 3,310 square foot of space, inclusive on a 1,050 square foot mezzanine level. The unit will be available from
- Use Class: B2
- Space is in Excellent Condition
- Can be combined with additional space(s) for up to 4,927 SF of adjacent space
- Partitioned Offices
- Recessed Lighting
- Automatic Blinds
- Private Restrooms
- 5.5m eaves height to haunch
- Excellent yard and turning circle
- Staff facilities
Ground - 8
| Size | 1,112 SF |
| Term | Negotiable |
| Rent | £10.00 /SF/PA |
| Space Use | Industrial |
| Condition | Shell Space |
| Available | 18/02/2025 |
Unit 8 is comprised of 3,310 square foot of space, inclusive on a 1,617 square foot mezzanine level. The unit will be available from
- Use Class: B2
- Space is in Excellent Condition
- Can be combined with additional space(s) for up to 4,927 SF of adjacent space
- Partitioned Offices
- Recessed Lighting
- Automatic Blinds
- Private Restrooms
- 5.5m eaves height to haunch
- Excellent yard and turning circle
- Staff facilities
Mezzanine - 7
| Size | 1,050 SF |
| Term | Negotiable |
| Rent | £10.00 /SF/PA |
| Space Use | Industrial |
| Condition | Shell Space |
| Available | 18/02/2025 |
Unit 7 is comprised of 3,310 square foot of space, inclusive on a 1,050 square foot mezzanine level. The unit will be available from
- Use Class: B2
- Includes 1,050 SF of dedicated office space
- Space is in Excellent Condition
- Can be combined with additional space(s) for up to 4,927 SF of adjacent space
- Partitioned Offices
- Recessed Lighting
- Automatic Blinds
- Private Restrooms
- 5.5m eaves height to haunch
- Excellent yard and turning circle
- Staff facilities
Mezzanine - 8
| Size | 505 SF |
| Term | Negotiable |
| Rent | £10.00 /SF/PA |
| Space Use | Industrial |
| Condition | Shell Space |
| Available | 18/02/2025 |
Unit 8 is comprised of 3,310 square foot of space, inclusive on a 1,617 square foot mezzanine level. The unit will be available from
- Use Class: B2
- Space is in Excellent Condition
- Can be combined with additional space(s) for up to 4,927 SF of adjacent space
- Partitioned Offices
- Recessed Lighting
- Automatic Blinds
- Private Restrooms
- 5.5m eaves height to haunch
- Excellent yard and turning circle
- Staff facilities
Property Overview
Marrtree Business Park forms part of the larger Sowerby Gateway development which extends to some 70 acres incorporating 950 new homes, together with playing fields, open space, shops and leisure facilities including an Aldi and a Premier Inn, as well as a new primary school.
Distribution FACILITY FACTS
Presented by

Units 7-12 - Marrtree Business Park | Cedar Rd
Hmm, there seems to have been an error sending your message. Please try again.
Thanks! Your message was sent.




