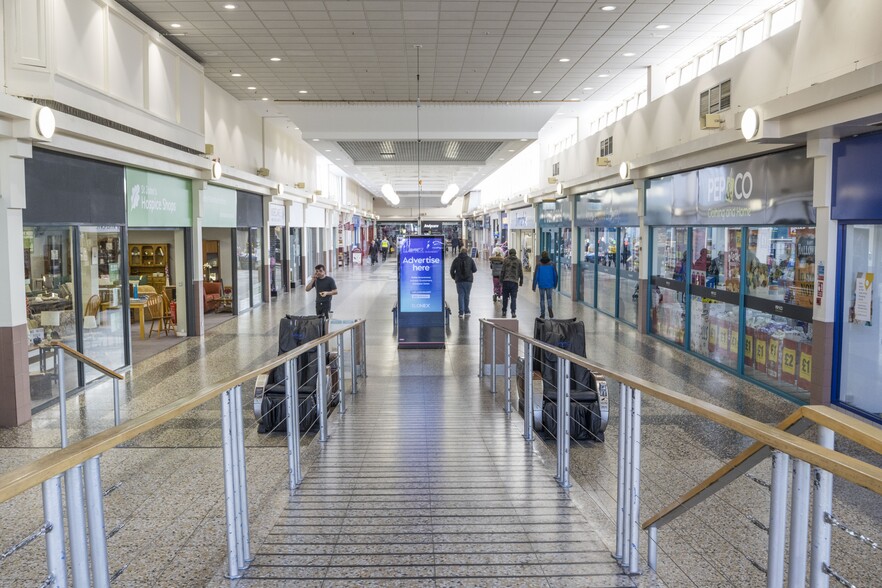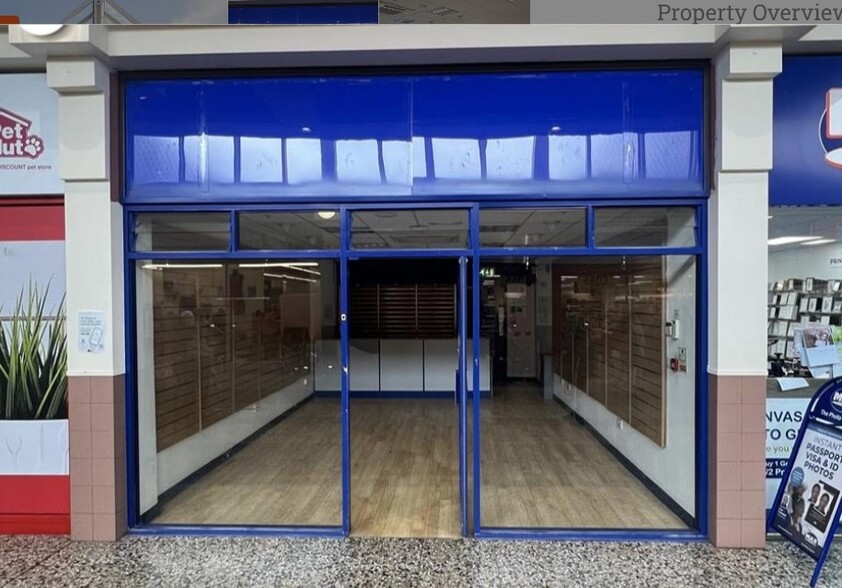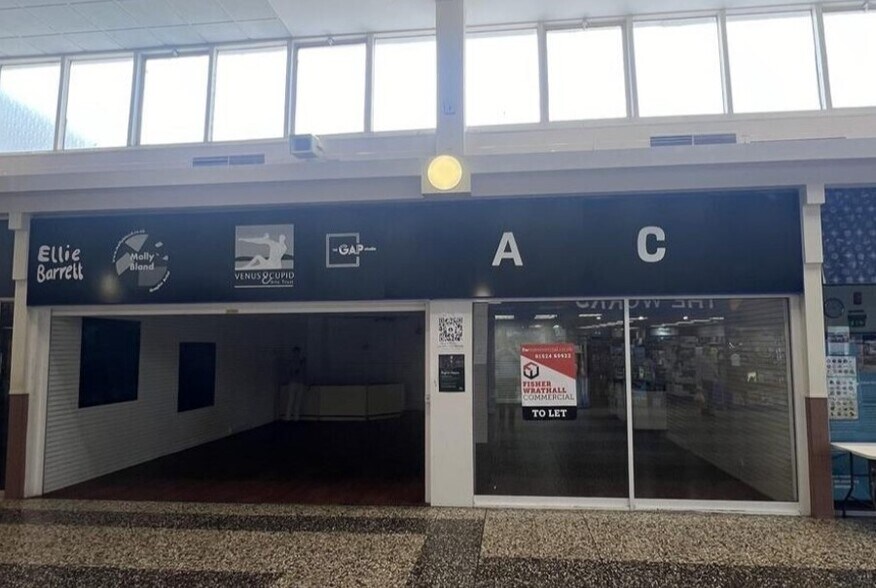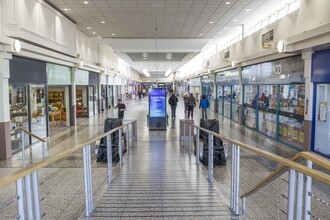
This feature is unavailable at the moment.
We apologize, but the feature you are trying to access is currently unavailable. We are aware of this issue and our team is working hard to resolve the matter.
Please check back in a few minutes. We apologize for the inconvenience.
- LoopNet Team
thank you

Your email has been sent!
The Arndale Centre Central Dr
196 - 7,643 SF of Retail Space Available in Morecambe LA4 5DH



Highlights
- Ideally located near to 3 car parks operated by the local authority.
- The Centre benefits from several customer entrance points allowing for easy access.
- The local railway station is some 7 minutes’ walk away and the local bus services provide direct links to Lancaster and Lancaster University.
Space Availability (7)
Display Rent as
- Space
- Size
- Term
- Rent
- Service Type
| Space | Size | Term | Rent | Service Type | ||
| Ground, Ste 10 | 1,270 SF | Negotiable | £18.11 /SF/PA £1.51 /SF/MO £194.94 /m²/PA £16.24 /m²/MO £23,000 /PA £1,917 /MO | TBD | ||
| Ground, Ste 19 | 196 SF | Negotiable | £36.99 /SF/PA £3.08 /SF/MO £398.15 /m²/PA £33.18 /m²/MO £7,250 /PA £604.17 /MO | TBD | ||
| Ground, Ste 21 | 255 SF | Negotiable | £29.41 /SF/PA £2.45 /SF/MO £316.59 /m²/PA £26.38 /m²/MO £7,500 /PA £625.00 /MO | TBD | ||
| Ground, Ste 23-25 | 1,530 SF | Negotiable | £13.07 /SF/PA £1.09 /SF/MO £140.70 /m²/PA £11.73 /m²/MO £20,000 /PA £1,667 /MO | TBD | ||
| Ground, Ste 3 | 1,100 SF | Negotiable | £9.09 /SF/PA £0.76 /SF/MO £97.85 /m²/PA £8.15 /m²/MO £10,000 /PA £833.33 /MO | TBD | ||
| Ground, Ste 4B | 2,292 SF | Negotiable | £14.62 /SF/PA £1.22 /SF/MO £157.33 /m²/PA £13.11 /m²/MO £33,500 /PA £2,792 /MO | TBD | ||
| Ground, Ste 51 | 1,000 SF | Negotiable | £18.00 /SF/PA £1.50 /SF/MO £193.75 /m²/PA £16.15 /m²/MO £18,000 /PA £1,500 /MO | TBD |
Market St - Ground - Ste 10
The space compromises 1,270 sf of ground floor retail accommodation.
- Use Class: E
- Partially Built-Out as Standard Retail Space
- Located in-line with other retail
- Kitchen
- Secure Storage
- Private Restrooms
- Large window display
- Expansive signage
- Well-lit interior
Market St - Ground - Ste 19
The space compromises 196 sf of ground floor retail accommodation.
- Use Class: E
- Partially Built-Out as Standard Retail Space
- Located in-line with other retail
- Kitchen
- Secure Storage
- Private Restrooms
- Large window display
- Expansive signage
- Well-lit interior
Market St - Ground - Ste 21
The space compromises 255 sf of ground floor retail accommodation.
- Use Class: E
- Partially Built-Out as Standard Retail Space
- Located in-line with other retail
- Kitchen
- Secure Storage
- Common Parts WC Facilities
- Large window display
- Rear access for deliveries
- Well-lit interior
Market St - Ground - Ste 23-25
Unit 23-25, situated inside the Arndale Centre directly opposite BonMarché, offers a prominent retail space, extending across approximately 1530 square feet. This unit features a unique layout that provides an excellent retail floor space, adaptable for a variety of business uses, from traditional retail to specialised services. The unit’s design maximises its potential with a multifunctional main floor that caters to diverse customer interactions and display configurations. It also boasts great window frontage, which enhances the visibility of products and promotions to the passing foot traffic, drawing in customers with its inviting appearance. Adding to its appeal, Unit 23-25 includes a small upstairs area, which offers additional storage space — a valuable asset for inventory management. This upper level also houses private facilities, including a toilet and a kitchen, which contribute to the convenience and comfort of staff operations within the unit. Overall, the combination of strategic location, unique and versatile layout, and comprehensive amenities makes Unit 23-25 an attractive option for businesses looking to establish or expand their presence in a bustling shopping centre environment. This unit promises to support and enhance business operations with its thoughtful design and excellent location within the Arndale Centre.
- Use Class: E
- Partially Built-Out as Standard Retail Space
- Located in-line with other retail
- Kitchen
- Secure Storage
- Common Parts WC Facilities
- Large window display
- Rear access for deliveries
- Well-lit interior
Market St - Ground - Ste 3
The space compromises 1,100 sf of ground floor retail accommodation.
- Use Class: E
- Partially Built-Out as Standard Retail Space
- Located in-line with other retail
- Kitchen
- Secure Storage
- Private Restrooms
- Large window display
- Expansive signage
- Well-lit interior
Market St - Ground - Ste 4B
Unit 4b, strategically positioned inside the Arndale Centre next to the entrance adjacent to Morecambe Library, offers a substantial retail space for businesses seeking a prominent location. Covering an expansive area of approximately 6310 square feet, this unit stands out due to its size and strategic placement within the shopping center. The unit is distinctively designed with numerous windows, both external and internal, providing excellent visibility and natural light that showcases the interior and its offerings to potential customers and passersby. This feature is especially beneficial for retail businesses that depend on visual merchandising to attract customers. In addition to the visual appeal, Unit 4b offers substantial logistical advantages. It includes extensive storage capabilities, a goods lift for easy movement of stock, and rear access available 24 hours a day, enhancing operational efficiency and flexibility. This setup essentially offers the utility of a warehouse within the confines of the Arndale Centre, opening up limitless possibilities for usage ranging from high-volume retail operations to specialty stores requiring ample space for inventory. This combination of high visibility, extensive space, and enhanced accessibility makes Unit 4b an exceptional opportunity for businesses aiming to establish a significant presence in Morecambe’s bustling shopping environment.
- Use Class: E
- Partially Built-Out as Standard Retail Space
- Located in-line with other retail
- Kitchen
- Secure Storage
- Common Parts WC Facilities
- Large window display
- Rear access for deliveries
- Large amounts of storage space
- Goods lift
Market St - Ground - Ste 51
Unit 51 comprises of 1711 square feet of retail space with internal office accommodation available to let on a term to be agreed at a rental of £25,0000 pa.
- Use Class: E
- Partially Built-Out as Standard Retail Space
- Located in-line with other retail
- Kitchen
- Secure Storage
- Private Restrooms
- Large window display
- Expansive signage
- Well-lit interior
- Office accommodation
- Two entrances
- Double frontage
Service Types
The rent amount and service type that the tenant (lessee) will be responsible to pay to the landlord (lessor) throughout the lease term is negotiated prior to both parties signing a lease agreement. The service type will vary depending upon the services provided. Contact the listing agent for a full understanding of any associated costs or additional expenses for each service type.
1. Fully Repairing & Insuring: All obligations for repairing and insuring the property (or their share of the property) both internally and externally.
2. Internal Repairing Only: The tenant is responsible for internal repairs only. The landlord is responsible for structural and external repairs.
3. Internal Repairing & Insuring: The tenant is responsible for internal repairs and insurance for internal parts of the property only. The landlord is responsible for structural and external repairs.
4. Negotiable or TBD: This is used when the leasing contact does not provide the service type.
PROPERTY FACTS FOR Central Dr , Morecambe, LAN LA4 5DH
| Centre Type | District | Gross Leasable Area | 104,921 SF |
| Stores | 46 | Total Land Area | 3.89 AC |
| Centre Properties | 2 | Year Built | 1983 |
| Frontage | Market Street |
| Centre Type | District |
| Stores | 46 |
| Centre Properties | 2 |
| Frontage | Market Street |
| Gross Leasable Area | 104,921 SF |
| Total Land Area | 3.89 AC |
| Year Built | 1983 |
About the Property
The property comprises a 1983 steel constructed shopping centre with retail accommodation extending to 102,198 sq ft. Although the centre only has ground floor retail space, Travelodge spreads over five floors and is included in the shopping centre. The anchor tenant is Tesco Metro. The property is located around Market Street and Central Drive, Morecambe. Morecambe Railway Station is located in close proximity.
- Property Manager on Site
Nearby Major Retailers










Presented by

The Arndale Centre | Central Dr
Hmm, there seems to have been an error sending your message. Please try again.
Thanks! Your message was sent.














