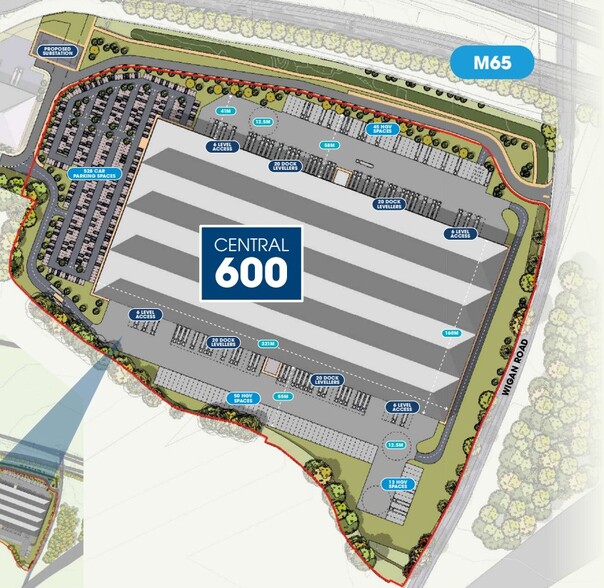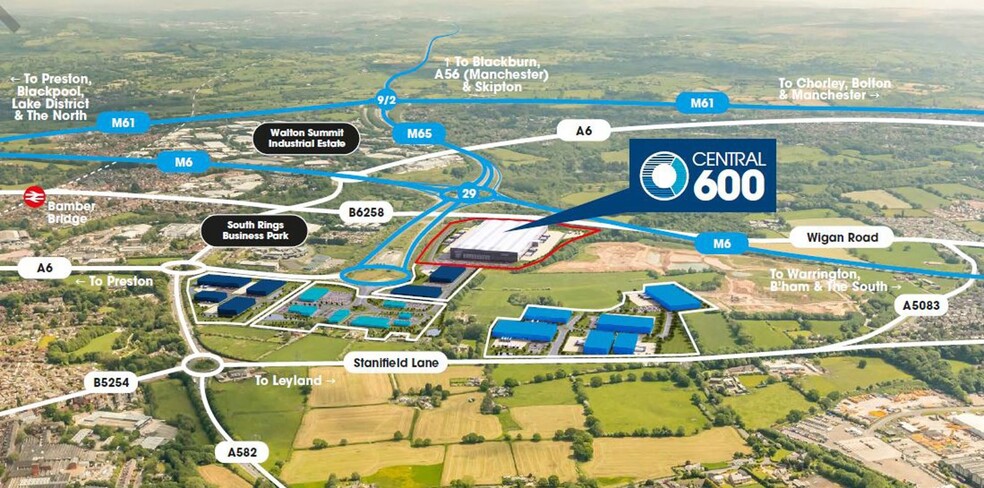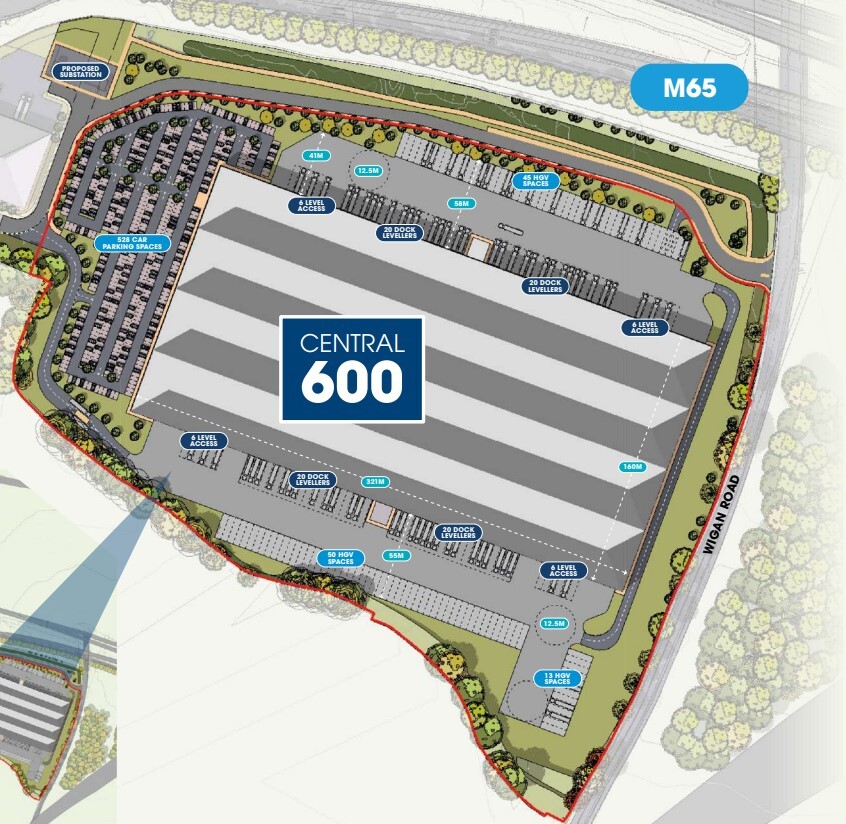Central 600 Central Dr 605,976 SF of 4-Star Industrial Space Available in Preston PR5 6BD



HIGHLIGHTS
- Net Zero Carbon Construction Targeting
- Excellent location on the M62 and M6
- BREEAM Rating Targeting Excellent
FEATURES
ALL AVAILABLE SPACE(1)
Display Rent as
- SPACE
- SIZE
- TERM
- RENT
- SPACE USE
- CONDITION
- AVAILABLE
The 3 spaces in this building must be leased together, for a total size of 605,976 SF (Contiguous Area):
Industrial unit built to an exceptional standard. The space is build to suit and can be adjusted in sizing and spec according to tenant needs.
- Use Class: B2
- 24 Level Access Doors
- 80 Loading Docks
- Private Restrooms
- Closed Circuit Television Monitoring (CCTV)
- Natural Light
- Energy Performance Rating - A
- Yard
- Up To 25 m Eaves Height
- Level Loading Doors
- Includes 15,000 SF of dedicated office space
- Includes 5,826 SF of dedicated office space
- Space is in Excellent Condition
- Central Air Conditioning
- Wi-Fi Connectivity
- Emergency Lighting
- Private Restrooms
- DDA Compliant
- Smoke Detector
- Electric Vehicle Charging Points
- Office space to be determined by occupier
| Space | Size | Term | Rent | Space Use | Condition | Available |
| Ground, 1st Floor, 2nd Floor | 605,976 SF | Negotiable | Upon Application | Industrial | Partial Build-Out | 01/08/2026 |
Ground, 1st Floor, 2nd Floor
The 3 spaces in this building must be leased together, for a total size of 605,976 SF (Contiguous Area):
| Size |
|
Ground - 575,976 SF
1st Floor - 15,000 SF
2nd Floor - 15,000 SF
|
| Term |
| Negotiable |
| Rent |
| Upon Application |
| Space Use |
| Industrial |
| Condition |
| Partial Build-Out |
| Available |
| 01/08/2026 |
PROPERTY OVERVIEW
The buildings at Lancashire Central will be space efficient, energy efficient, future proofed and designed to support operational excellence. Consent has been granted for a wide range of unit sizes and can accommodate a crossdocked unit of up to 670,000 sq ft at the eastern limit of the site. All buildings will target a minimum BREEAM Very Good rating. They will be built with supertight envelopes to reduce air leakage and control temperatures, and 15% roof lighting to reduce the need for artificial lighting.







