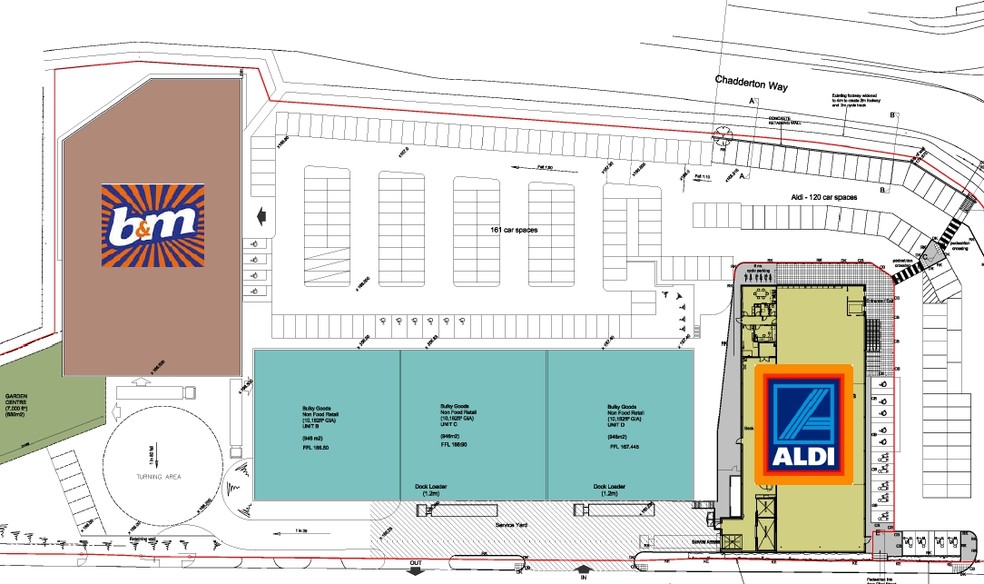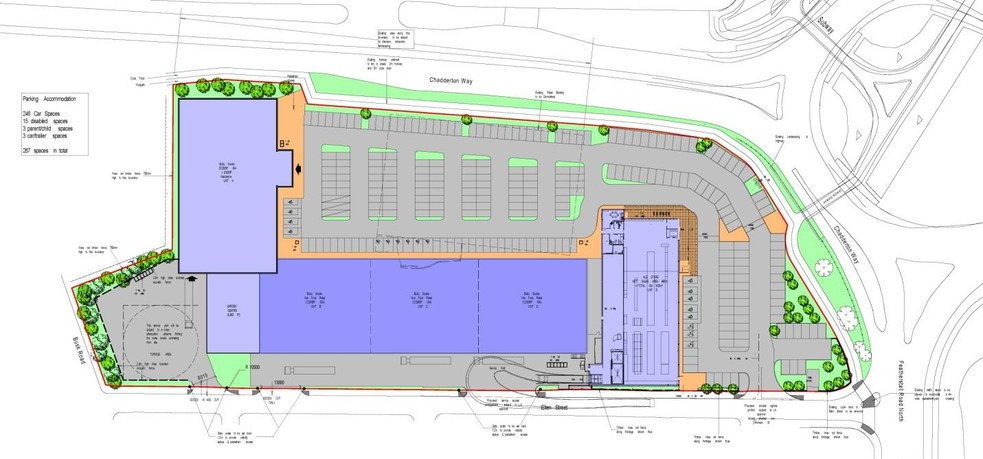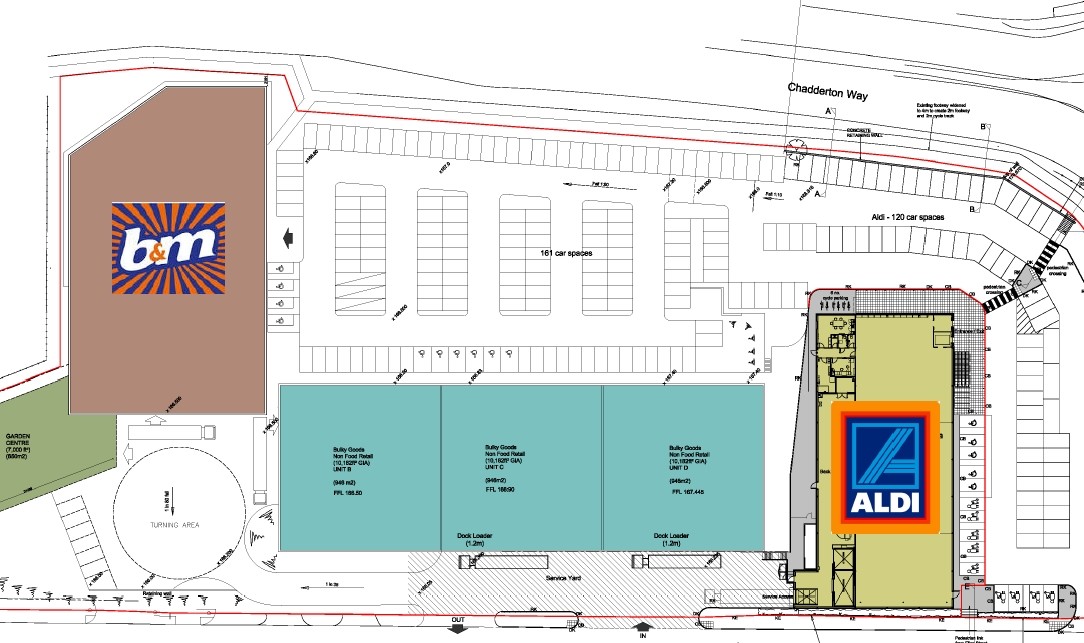The Gateway Centre Chadderton Way 5,000 - 30,000 SF of Retail Space Available in Oldham OL9 6QR


SPACE AVAILABILITY (3)
Display Rent as
- SPACE
- SIZE
- TERM
- RENT
- SERVICE TYPE
| Space | Size | Term | Rent | Service Type | ||
| Ground, Ste B | 5,000 SF | Negotiable | Upon Application | TBD | ||
| Ground, Ste C | 12,500 SF | Negotiable | Upon Application | TBD | ||
| Ground, Ste D | 12,500 SF | Negotiable | Upon Application | TBD |
Ground, Ste B
Planning consent has been granted for the next phase of the scheme, which will comprise 30,000 sq ft (2,787 s m) of non-food retail warehouses, which can be divided into units ranging from 5,000 sq ft (465 sq m).
- Use Class: E
- Space is an outparcel at this property
- Kitchen
- Raised Floor
- Private Restrooms
Ground, Ste C
Planning consent has been granted for the next phase of the scheme, which will comprise 30,000 sq ft (2,787 s m) of non-food retail warehouses, which can be divided into units ranging from 5,000 sq ft (465 sq m).
- Use Class: E
- Space is an outparcel at this property
Ground, Ste D
Planning consent has been granted for the next phase of the scheme, which will comprise 30,000 sq ft (2,787 s m) of non-food retail warehouses, which can be divided into units ranging from 5,000 sq ft (465 sq m).
- Use Class: E
- Space is an outparcel at this property
PROPERTY FACTS
| Total Space Available | 30,000 SF |
| Property Type | Retail |
| Property Subtype | Storefront |
| Gross Internal Area | 70,000 SF |
| Parking Ratio | 3.81/1,000 SF |
| Construction Status | Proposed |
FEATURES AND AMENITIES
- Corner Lot
- Dedicated Turning Lane
- Fenced Plot
- Security System
- Signage
- Signalised Junction
- Wheelchair Accessible
- Roller Shutters
- Storage Space
- Smoke Detector
NEARBY MAJOR RETAILERS

















