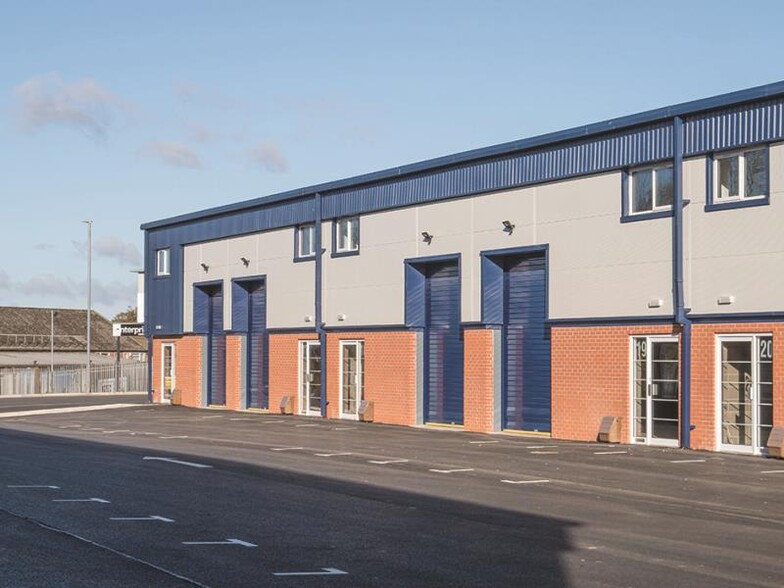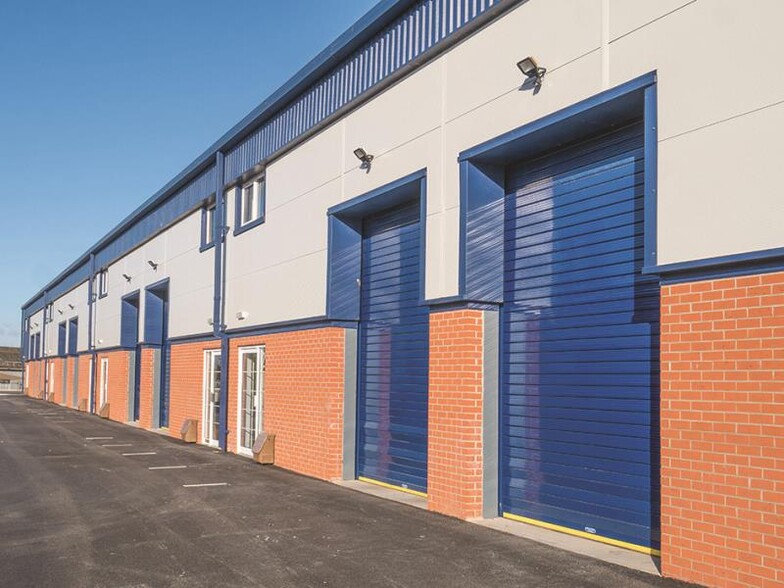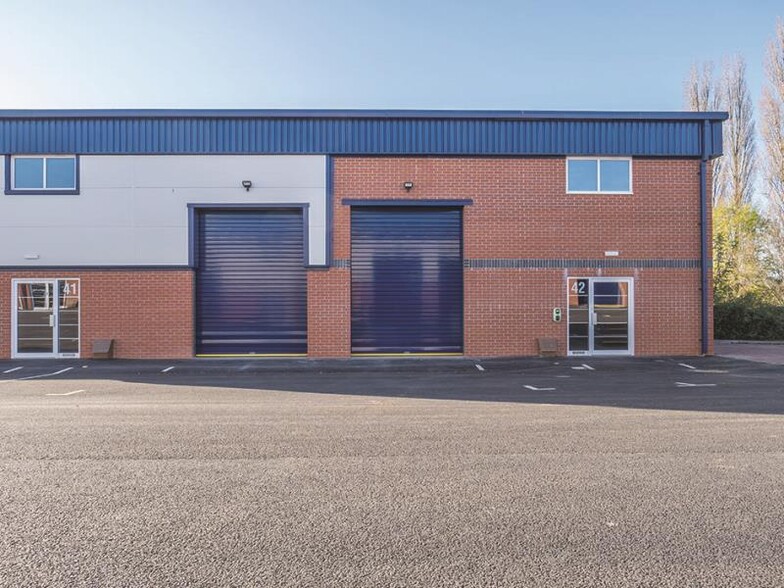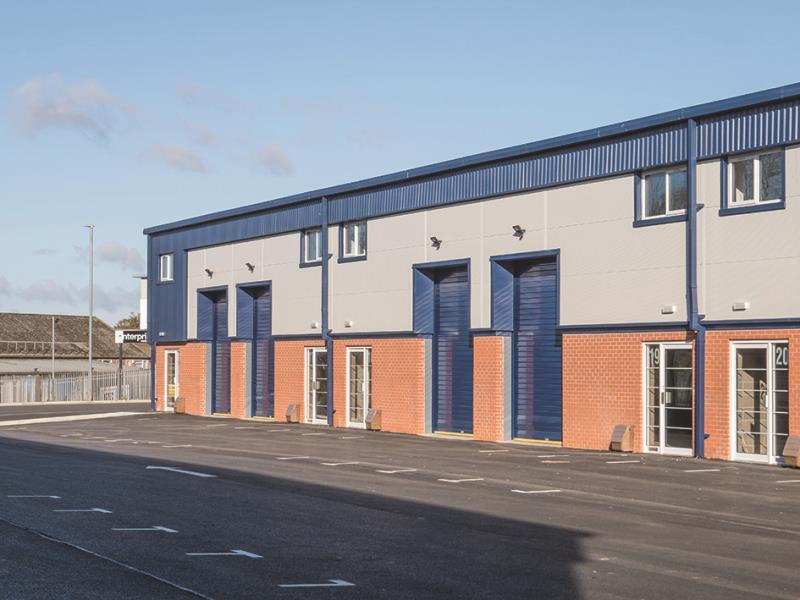Challenger Way 1,389 - 8,352 SF of Industrial Space Available in Yeovil BA22 8XG



HIGHLIGHTS
- High quality trapezoidal cladding systems to roofs and walls
- Allocated parking spaces
- 10% daylight roof panels
ALL AVAILABLE SPACES(6)
Display Rent as
- SPACE
- SIZE
- TERM
- RENT
- SPACE USE
- CONDITION
- AVAILABLE
The 2 spaces in this building must be leased together, for a total size of 1,398 SF (Contiguous Area):
New commercial units providing a mix of light industrial, warehouse or commercial space. Capable of being combined to form larger units as necessary. Available by way of a full repairing and insuring lease, rent £13,500 - £18,250 PAX.
- Use Class: B8
- Secure Storage
- 6m internal eaves height
- 15 kN/m² ground floor loading capacity
- 3 phase electricity
- Space is in Excellent Condition
- Energy Performance Rating - C
- Sectional roller shutter loading doors
- First floor suitable for office fit-out
- Includes 481 SF of dedicated office space
The 2 spaces in this building must be leased together, for a total size of 1,389 SF (Contiguous Area):
New commercial units providing a mix of light industrial, warehouse or commercial space. Capable of being combined to form larger units as necessary. Available by way of a full repairing and insuring lease, rent £13,500 - £18,250 PAX.
- Use Class: B8
- Secure Storage
- 6m internal eaves height
- 15 kN/m² ground floor loading capacity
- 3 phase electricity
- Space is in Excellent Condition
- Energy Performance Rating - C
- Sectional roller shutter loading doors
- First floor suitable for office fit-out
- Includes 479 SF of dedicated office space
The 2 spaces in this building must be leased together, for a total size of 1,389 SF (Contiguous Area):
New commercial units providing a mix of light industrial, warehouse or commercial space. Capable of being combined to form larger units as necessary. Available by way of a full repairing and insuring lease, rent £13,500 - £18,250 PAX.
- Use Class: B8
- Secure Storage
- 6m internal eaves height
- 15 kN/m² ground floor loading capacity
- 3 phase electricity
- Space is in Excellent Condition
- Energy Performance Rating - C
- Sectional roller shutter loading doors
- First floor suitable for office fit-out
- Includes 479 SF of dedicated office space
The 2 spaces in this building must be leased together, for a total size of 1,389 SF (Contiguous Area):
New commercial units providing a mix of light industrial, warehouse or commercial space. Capable of being combined to form larger units as necessary. Available by way of a full repairing and insuring lease, rent £13,500 - £18,250 PAX.
- Use Class: B8
- Secure Storage
- 6m internal eaves height
- 15 kN/m² ground floor loading capacity
- 3 phase electricity
- Space is in Excellent Condition
- Energy Performance Rating - C
- Sectional roller shutter loading doors
- First floor suitable for office fit-out
- Includes 479 SF of dedicated office space
The 2 spaces in this building must be leased together, for a total size of 1,389 SF (Contiguous Area):
New commercial units providing a mix of light industrial, warehouse or commercial space. Capable of being combined to form larger units as necessary. Available by way of a full repairing and insuring lease, rent £13,500 - £18,250 PAX.
- Use Class: B8
- Secure Storage
- 6m internal eaves height
- 15 kN/m² ground floor loading capacity
- 3 phase electricity
- Space is in Excellent Condition
- Energy Performance Rating - C
- Sectional roller shutter loading doors
- First floor suitable for office fit-out
- Includes 479 SF of dedicated office space
The 2 spaces in this building must be leased together, for a total size of 1,398 SF (Contiguous Area):
New commercial units providing a mix of light industrial, warehouse or commercial space. Capable of being combined to form larger units as necessary. Available by way of a full repairing and insuring lease, rent £13,500 - £18,250 PAX.
- Use Class: B8
- Secure Storage
- 6m internal eaves height
- 15 kN/m² ground floor loading capacity
- 3 phase electricity
- Space is in Excellent Condition
- Energy Performance Rating - C
- Sectional roller shutter loading doors
- First floor suitable for office fit-out
- Includes 481 SF of dedicated office space
| Space | Size | Term | Rent | Space Use | Condition | Available |
| Ground - 1, 1st Floor - 1 | 1,398 SF | Negotiable | Upon Application | Industrial | Shell Space | Now |
| Ground - 2, 1st Floor - 2 | 1,389 SF | Negotiable | Upon Application | Industrial | Shell Space | Now |
| Ground - 3, 1st Floor - 3 | 1,389 SF | Negotiable | Upon Application | Industrial | Shell Space | Now |
| Ground - 4, 1st Floor - 4 | 1,389 SF | Negotiable | Upon Application | Industrial | Shell Space | Now |
| Ground - 5, 1st Floor - 5 | 1,389 SF | Negotiable | Upon Application | Industrial | Shell Space | Now |
| Ground - 6, 1st Floor - 6 | 1,398 SF | Negotiable | Upon Application | Industrial | Shell Space | Now |
Ground - 1, 1st Floor - 1
The 2 spaces in this building must be leased together, for a total size of 1,398 SF (Contiguous Area):
| Size |
|
Ground - 1 - 917 SF
1st Floor - 1 - 481 SF
|
| Term |
| Negotiable |
| Rent |
| Upon Application |
| Space Use |
| Industrial |
| Condition |
| Shell Space |
| Available |
| Now |
Ground - 2, 1st Floor - 2
The 2 spaces in this building must be leased together, for a total size of 1,389 SF (Contiguous Area):
| Size |
|
Ground - 2 - 910 SF
1st Floor - 2 - 479 SF
|
| Term |
| Negotiable |
| Rent |
| Upon Application |
| Space Use |
| Industrial |
| Condition |
| Shell Space |
| Available |
| Now |
Ground - 3, 1st Floor - 3
The 2 spaces in this building must be leased together, for a total size of 1,389 SF (Contiguous Area):
| Size |
|
Ground - 3 - 910 SF
1st Floor - 3 - 479 SF
|
| Term |
| Negotiable |
| Rent |
| Upon Application |
| Space Use |
| Industrial |
| Condition |
| Shell Space |
| Available |
| Now |
Ground - 4, 1st Floor - 4
The 2 spaces in this building must be leased together, for a total size of 1,389 SF (Contiguous Area):
| Size |
|
Ground - 4 - 910 SF
1st Floor - 4 - 479 SF
|
| Term |
| Negotiable |
| Rent |
| Upon Application |
| Space Use |
| Industrial |
| Condition |
| Shell Space |
| Available |
| Now |
Ground - 5, 1st Floor - 5
The 2 spaces in this building must be leased together, for a total size of 1,389 SF (Contiguous Area):
| Size |
|
Ground - 5 - 910 SF
1st Floor - 5 - 479 SF
|
| Term |
| Negotiable |
| Rent |
| Upon Application |
| Space Use |
| Industrial |
| Condition |
| Shell Space |
| Available |
| Now |
Ground - 6, 1st Floor - 6
The 2 spaces in this building must be leased together, for a total size of 1,398 SF (Contiguous Area):
| Size |
|
Ground - 6 - 917 SF
1st Floor - 6 - 481 SF
|
| Term |
| Negotiable |
| Rent |
| Upon Application |
| Space Use |
| Industrial |
| Condition |
| Shell Space |
| Available |
| Now |
PROPERTY OVERVIEW
The new units will provide a mix of light industrial, warehouse or commercial units built with steel portal frames, low-level brick fascias and high-quality micro-rib cladding systems. Each unit will have a first floor capable of being used as offices (subject to necessary consents) and unit sizes run from 1,079 sq ft up to 3,730 sq ft, although they will be capable of being combined to form larger units as necessary.










