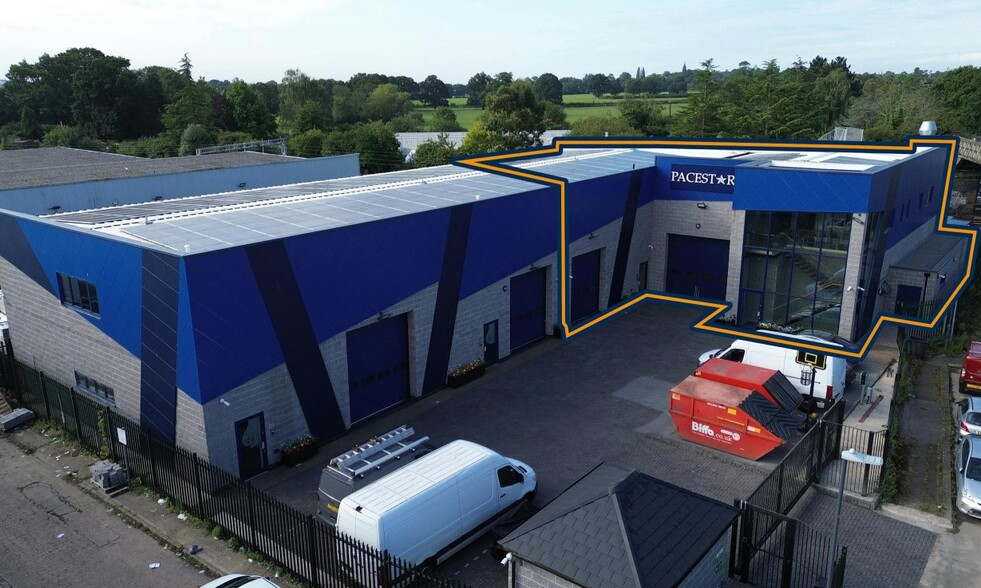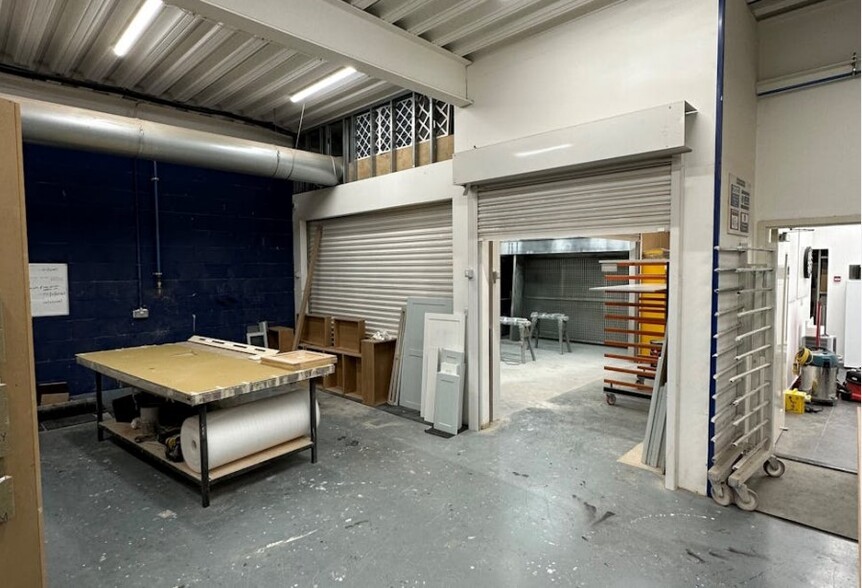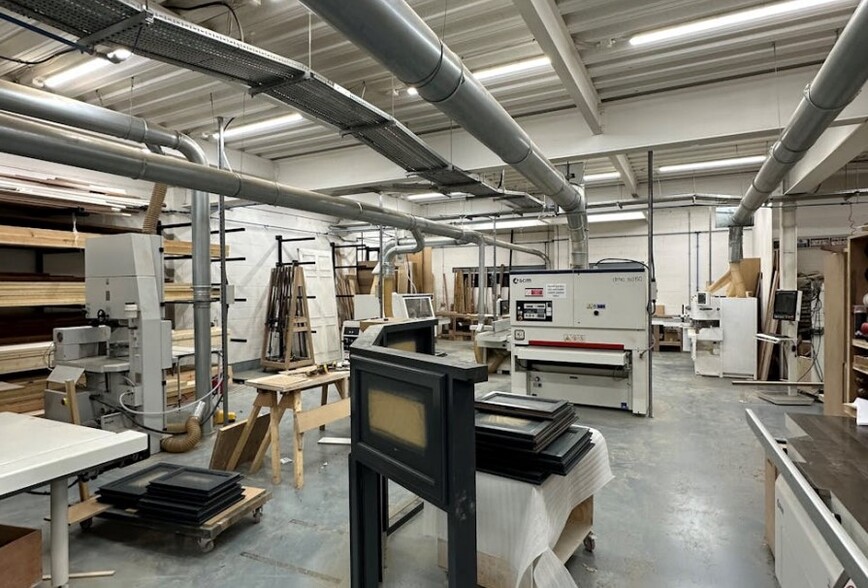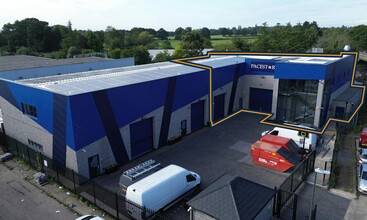
This feature is unavailable at the moment.
We apologize, but the feature you are trying to access is currently unavailable. We are aware of this issue and our team is working hard to resolve the matter.
Please check back in a few minutes. We apologize for the inconvenience.
- LoopNet Team
thank you

Your email has been sent!
Chantry Pl
8,105 SF of Industrial Space Available in Harrow HA3 6NY



Highlights
- Electric charging points
- Headstone Lane train station is 0.4 miles away
- Allocated parking
Features
all available space(1)
Display Rent as
- Space
- Size
- Term
- Rent
- Space Use
- Condition
- Available
The 2 spaces in this building must be leased together, for a total size of 8,105 SF (Contiguous Area):
New Build, Self Contained Industrial Units in a Secure Gated Estate. The premises consists of a warehouse unit totaling 8,105 sqft. The ground floor comprises 6,690 sqft and there is a mezzanine level of 1,415 sqft. The ground floor offers an open-plan layout, including a fitted kitchen, toilet facilities, office space, and 2x 25 ft roller shutters. Additionally, the mezzanine level has the benefit of a gated void area adjacent to the roller shutters facilitating convenient loading and unloading. The estate offers allocated parking spaces with 4 vehicle charging points in a designated parking area of 3,300 sqft. The compound is secured with external and internal cameras, gated access, and each unit is equipped with its own intercom system. Additionally, the roof of the building is covered with 282 solar panels. The premises are available by way of a new lease for a term by arrangement
- Use Class: B2
- Automatic Blinds
- 24/7 CCTV & police alarm call out
- Photovoltaic system
- Closed Circuit Television Monitoring (CCTV)
- Energy Performance Rating - A
- EPC rating A
- 2x 25ft electric roller shutter
| Space | Size | Term | Rent | Space Use | Condition | Available |
| Ground - B, Mezzanine - B | 8,105 SF | Negotiable | £19.74 /SF/PA £1.65 /SF/MO £212.48 /m²/PA £17.71 /m²/MO £159,993 /PA £13,333 /MO | Industrial | Shell Space | 30 Days |
Ground - B, Mezzanine - B
The 2 spaces in this building must be leased together, for a total size of 8,105 SF (Contiguous Area):
| Size |
|
Ground - B - 6,690 SF
Mezzanine - B - 1,415 SF
|
| Term |
| Negotiable |
| Rent |
| £19.74 /SF/PA £1.65 /SF/MO £212.48 /m²/PA £17.71 /m²/MO £159,993 /PA £13,333 /MO |
| Space Use |
| Industrial |
| Condition |
| Shell Space |
| Available |
| 30 Days |
Ground - B, Mezzanine - B
| Size |
Ground - B - 6,690 SF
Mezzanine - B - 1,415 SF
|
| Term | Negotiable |
| Rent | £19.74 /SF/PA |
| Space Use | Industrial |
| Condition | Shell Space |
| Available | 30 Days |
New Build, Self Contained Industrial Units in a Secure Gated Estate. The premises consists of a warehouse unit totaling 8,105 sqft. The ground floor comprises 6,690 sqft and there is a mezzanine level of 1,415 sqft. The ground floor offers an open-plan layout, including a fitted kitchen, toilet facilities, office space, and 2x 25 ft roller shutters. Additionally, the mezzanine level has the benefit of a gated void area adjacent to the roller shutters facilitating convenient loading and unloading. The estate offers allocated parking spaces with 4 vehicle charging points in a designated parking area of 3,300 sqft. The compound is secured with external and internal cameras, gated access, and each unit is equipped with its own intercom system. Additionally, the roof of the building is covered with 282 solar panels. The premises are available by way of a new lease for a term by arrangement
- Use Class: B2
- Closed Circuit Television Monitoring (CCTV)
- Automatic Blinds
- Energy Performance Rating - A
- 24/7 CCTV & police alarm call out
- EPC rating A
- Photovoltaic system
- 2x 25ft electric roller shutter
Property Overview
The building is located to the west of Headstone Lane on Chantry Place Industrial Estate, Harrow and access is off Headstone Lane via Chantry Place Estate Road. The site is located 1 mile to the north of Harrow town center & 2 miles to Harrow & Wealdstone. Headstone Lane Train Station is 0.4 miles from the property and provides access into central London via Euston Station (approx. 34 minutes).
Manufacturing FACILITY FACTS
Presented by

Chantry Pl
Hmm, there seems to have been an error sending your message. Please try again.
Thanks! Your message was sent.





