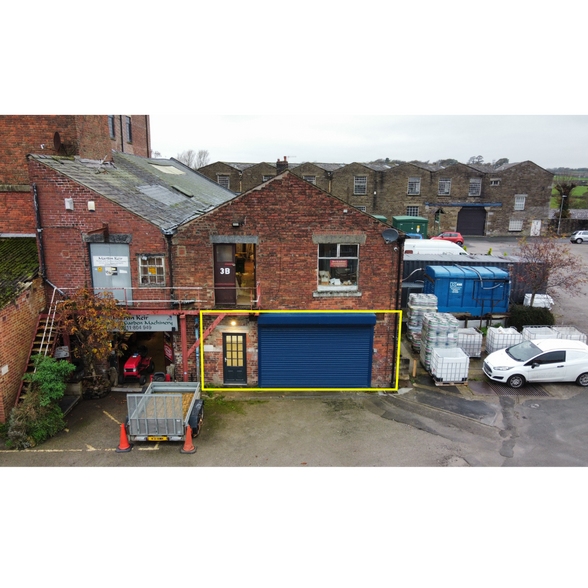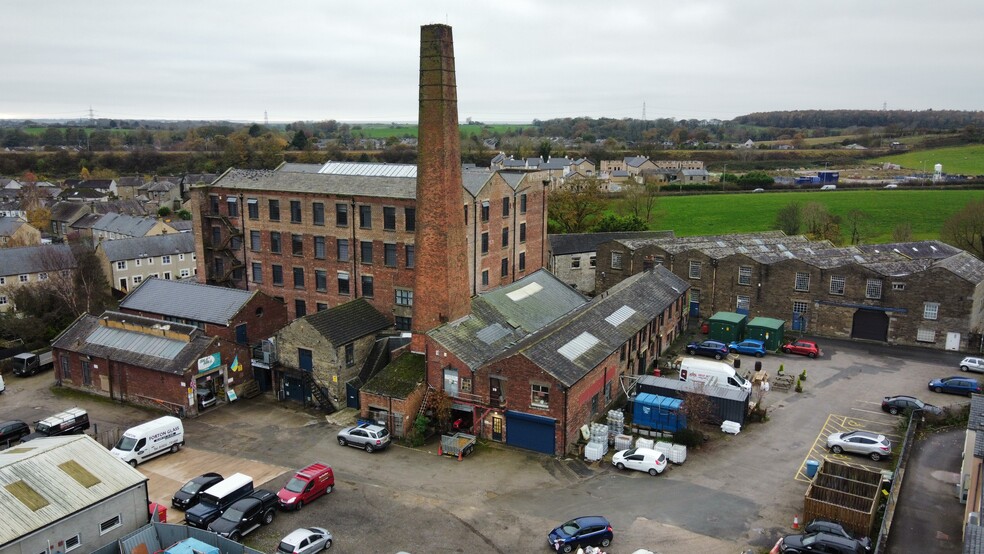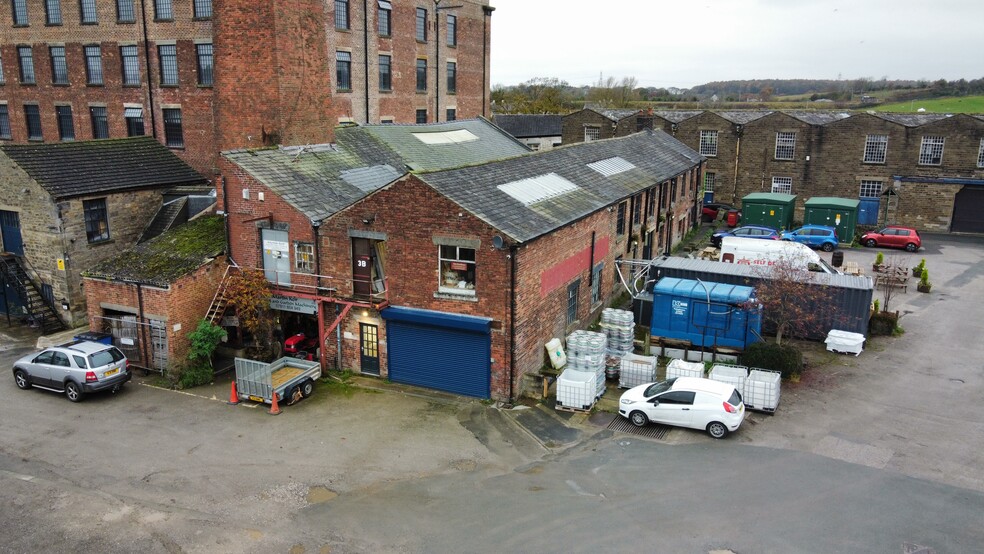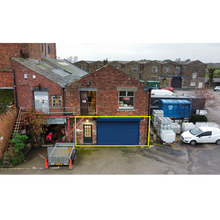
This feature is unavailable at the moment.
We apologize, but the feature you are trying to access is currently unavailable. We are aware of this issue and our team is working hard to resolve the matter.
Please check back in a few minutes. We apologize for the inconvenience.
- LoopNet Team
thank you

Your email has been sent!
Galgate Mill Chapel Ln
905 SF of Industrial Space Available in Lancaster LA2 0PR



Highlights
- Good location
- Access to the M6
- Traditional Artisan-Style commercial building
Features
all available space(1)
Display Rent as
- Space
- Size
- Term
- Rent
- Space Use
- Condition
- Available
Located in a traditional artisan-style commercial building, this versatile ground floor unit is ideal for a variety of business needs, featuring high ceilings and a practical layout that includes a small toilet and an efficiently designed office space. The space is optimised for substantial inventory management with extensive racking and storage capabilities, making it suitable for storage, workshops, or other commercial usages. Its high ceilings enhance the sense of space and allow for effective use of vertical storage, ensuring the environment remains uncluttered and productive. This unit is a prime choice for businesses seeking to thrive in a dynamic commercial setting, offering a functional and adaptable workspace that meets modern operational demands. The space is available for £10,000 pa on a new term to be agreed.
- Use Class: B2
- Kitchen
- Private Restrooms
- Office accommodation
- Includes 130 SF of dedicated office space
- Automatic Blinds
- Roller shutter
- Kitchen and w/c facilities
| Space | Size | Term | Rent | Space Use | Condition | Available |
| Ground - 3A | 905 SF | Negotiable | £11.05 /SF/PA £0.92 /SF/MO £118.94 /m²/PA £9.91 /m²/MO £10,000 /PA £833.35 /MO | Industrial | Partial Build-Out | Now |
Ground - 3A
| Size |
| 905 SF |
| Term |
| Negotiable |
| Rent |
| £11.05 /SF/PA £0.92 /SF/MO £118.94 /m²/PA £9.91 /m²/MO £10,000 /PA £833.35 /MO |
| Space Use |
| Industrial |
| Condition |
| Partial Build-Out |
| Available |
| Now |
Ground - 3A
| Size | 905 SF |
| Term | Negotiable |
| Rent | £11.05 /SF/PA |
| Space Use | Industrial |
| Condition | Partial Build-Out |
| Available | Now |
Located in a traditional artisan-style commercial building, this versatile ground floor unit is ideal for a variety of business needs, featuring high ceilings and a practical layout that includes a small toilet and an efficiently designed office space. The space is optimised for substantial inventory management with extensive racking and storage capabilities, making it suitable for storage, workshops, or other commercial usages. Its high ceilings enhance the sense of space and allow for effective use of vertical storage, ensuring the environment remains uncluttered and productive. This unit is a prime choice for businesses seeking to thrive in a dynamic commercial setting, offering a functional and adaptable workspace that meets modern operational demands. The space is available for £10,000 pa on a new term to be agreed.
- Use Class: B2
- Includes 130 SF of dedicated office space
- Kitchen
- Automatic Blinds
- Private Restrooms
- Roller shutter
- Office accommodation
- Kitchen and w/c facilities
Property Overview
Located in a traditional artisan-style commercial building situated in Galgate, off the A6, positioned between the City of Lancaster and the M6 Motorway
Warehouse FACILITY FACTS
Presented by

Galgate Mill | Chapel Ln
Hmm, there seems to have been an error sending your message. Please try again.
Thanks! Your message was sent.




