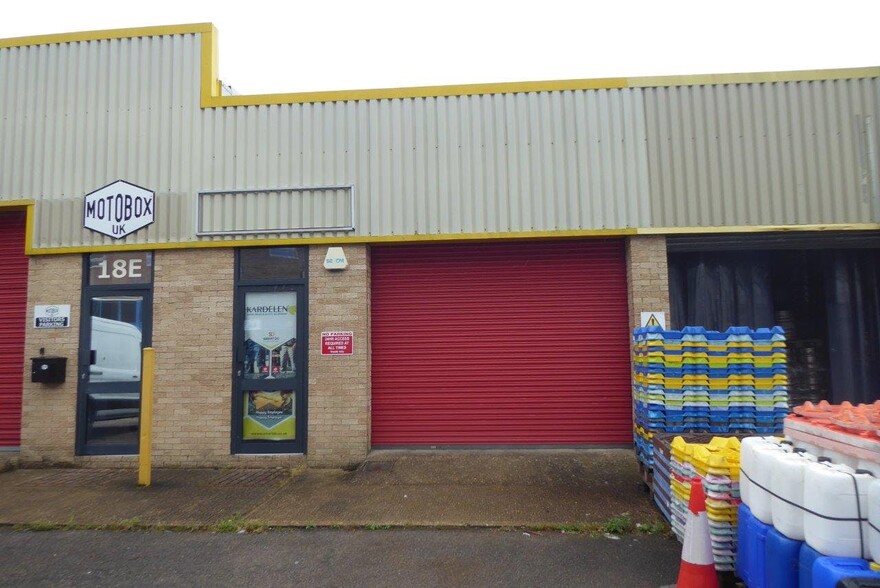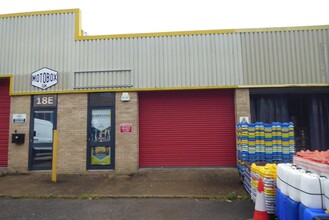
This feature is unavailable at the moment.
We apologize, but the feature you are trying to access is currently unavailable. We are aware of this issue and our team is working hard to resolve the matter.
Please check back in a few minutes. We apologize for the inconvenience.
- LoopNet Team
thank you

Your email has been sent!
Chapman Way
741 - 1,482 SF of Industrial Space Available in Tunbridge Wells TN2 3EF

Highlights
- Located on large industrial estate
- High Brooms train station nearby
- Great road links
Features
all available spaces(2)
Display Rent as
- Space
- Size
- Term
- Rent
- Space Use
- Condition
- Available
Inter-linked business units with parking. Unit 18A has a raised loading bay. The units are available by way of a new full repairing and insuring lease for a term to be agreed.
- Use Class: B8
- Can be combined with additional space(s) for up to 1,482 SF of adjacent space
- Common Parts WC Facilities
- Forecourt parking
- 1 Level Access Door
- Automatic Blinds
- Simple rectangular space layout
- Personnel doors
Inter-linked business units with parking. Unit 18A has a raised loading bay. The units are available by way of a new full repairing and insuring lease for a term to be agreed.
- Use Class: B8
- Can be combined with additional space(s) for up to 1,482 SF of adjacent space
- Common Parts WC Facilities
- Forecourt parking
- 1 Level Access Door
- Automatic Blinds
- Simple rectangular space layout
- Personnel doors
| Space | Size | Term | Rent | Space Use | Condition | Available |
| Ground - Unit 18A | 741 SF | Negotiable | £14.17 /SF/PA £1.18 /SF/MO £152.52 /m²/PA £12.71 /m²/MO £10,500 /PA £875.00 /MO | Industrial | Full Build-Out | 60 Days |
| Ground - Unit 18B | 741 SF | Negotiable | £14.17 /SF/PA £1.18 /SF/MO £152.52 /m²/PA £12.71 /m²/MO £10,500 /PA £875.00 /MO | Industrial | Full Build-Out | 60 Days |
Ground - Unit 18A
| Size |
| 741 SF |
| Term |
| Negotiable |
| Rent |
| £14.17 /SF/PA £1.18 /SF/MO £152.52 /m²/PA £12.71 /m²/MO £10,500 /PA £875.00 /MO |
| Space Use |
| Industrial |
| Condition |
| Full Build-Out |
| Available |
| 60 Days |
Ground - Unit 18B
| Size |
| 741 SF |
| Term |
| Negotiable |
| Rent |
| £14.17 /SF/PA £1.18 /SF/MO £152.52 /m²/PA £12.71 /m²/MO £10,500 /PA £875.00 /MO |
| Space Use |
| Industrial |
| Condition |
| Full Build-Out |
| Available |
| 60 Days |
Ground - Unit 18A
| Size | 741 SF |
| Term | Negotiable |
| Rent | £14.17 /SF/PA |
| Space Use | Industrial |
| Condition | Full Build-Out |
| Available | 60 Days |
Inter-linked business units with parking. Unit 18A has a raised loading bay. The units are available by way of a new full repairing and insuring lease for a term to be agreed.
- Use Class: B8
- 1 Level Access Door
- Can be combined with additional space(s) for up to 1,482 SF of adjacent space
- Automatic Blinds
- Common Parts WC Facilities
- Simple rectangular space layout
- Forecourt parking
- Personnel doors
Ground - Unit 18B
| Size | 741 SF |
| Term | Negotiable |
| Rent | £14.17 /SF/PA |
| Space Use | Industrial |
| Condition | Full Build-Out |
| Available | 60 Days |
Inter-linked business units with parking. Unit 18A has a raised loading bay. The units are available by way of a new full repairing and insuring lease for a term to be agreed.
- Use Class: B8
- 1 Level Access Door
- Can be combined with additional space(s) for up to 1,482 SF of adjacent space
- Automatic Blinds
- Common Parts WC Facilities
- Simple rectangular space layout
- Forecourt parking
- Personnel doors
Property Overview
The property forms part of the Chapman Way Estate which is located approximately 2 miles west of the A21 Pembury by-pass (via Longfield Road) and approximately 2 miles north east of Tunbridge Wells town centre.
Service FACILITY FACTS
Presented by

Chapman Way
Hmm, there seems to have been an error sending your message. Please try again.
Thanks! Your message was sent.




