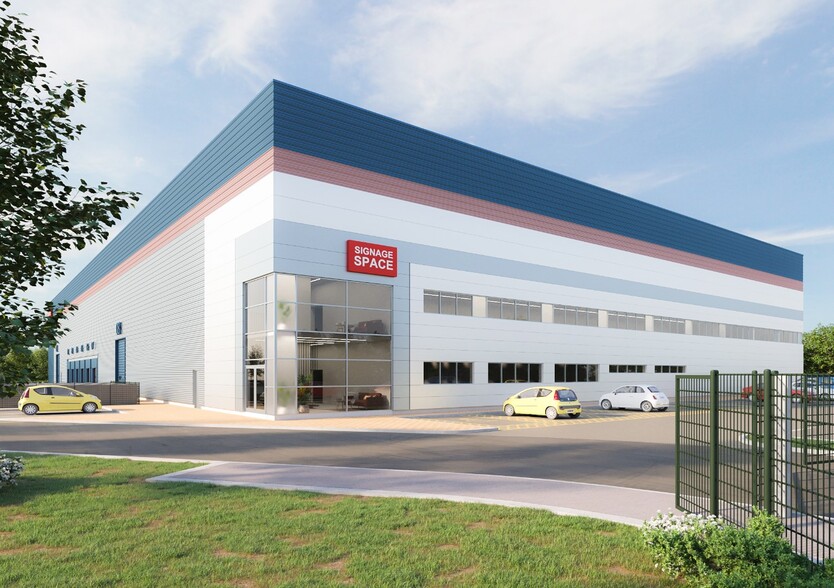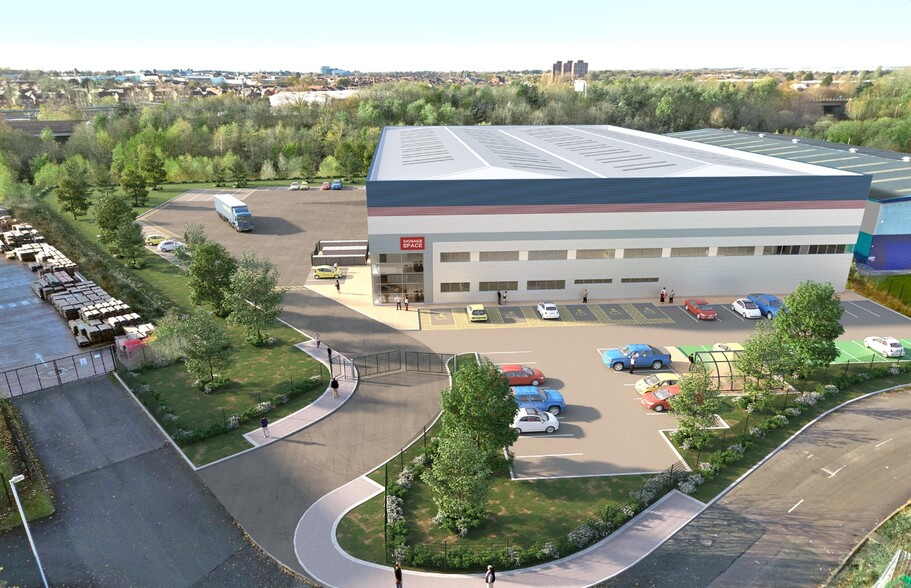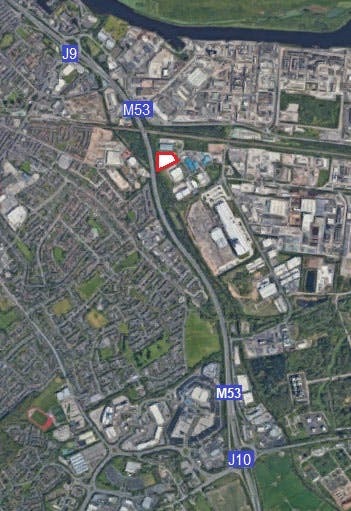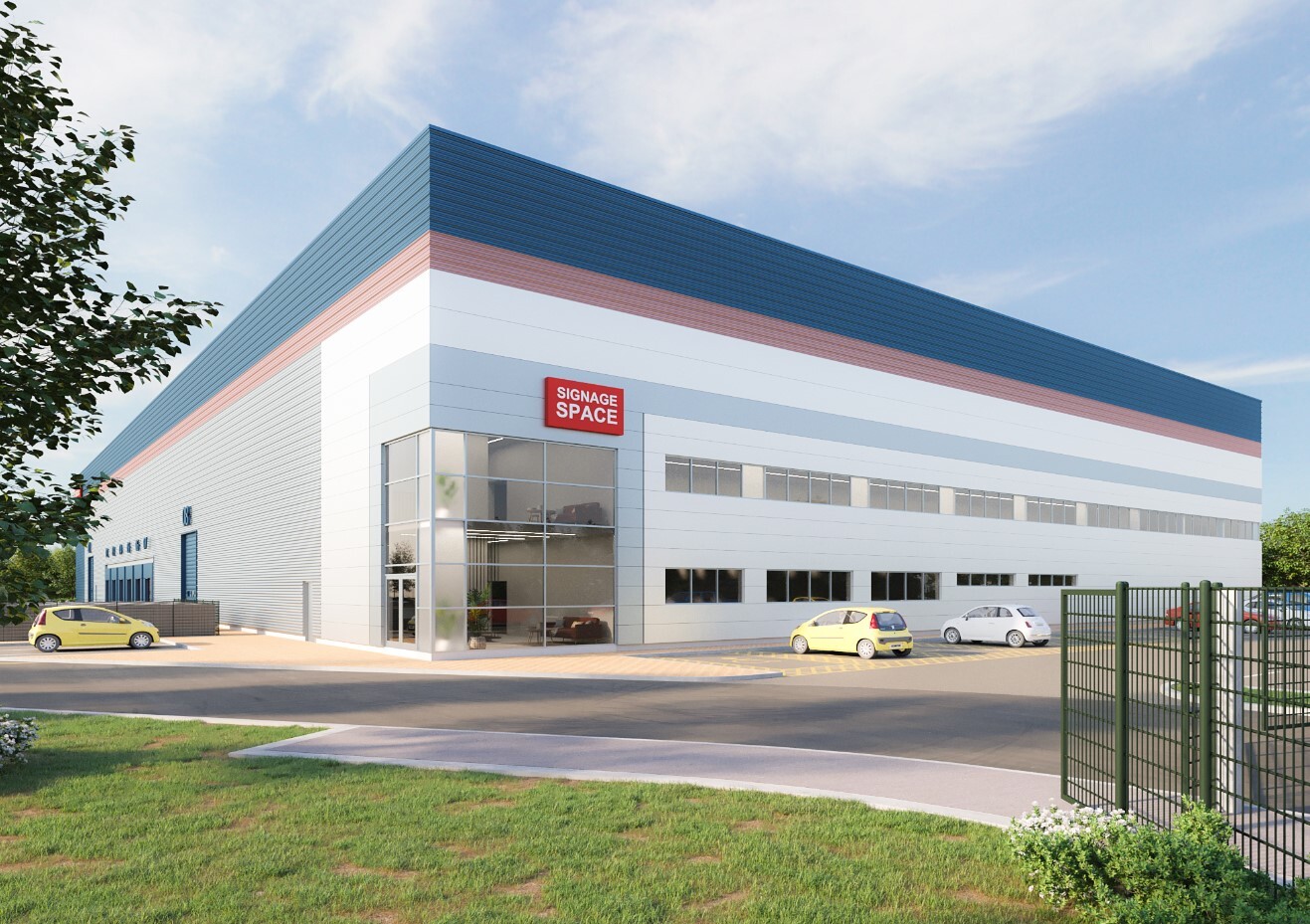Charter 55 Charterhouse Close 55,000 SF of 4-Star Industrial Space Available in Ellesmere Port CH65 4EL



HIGHLIGHTS
- Detailed planning approved (RN: 22/02880/FUL).
- Enjoy a brand-new, 55,000-square-foot industrial logistics unit.
- Easily accessible to J9 and J10 of the M53.
- Discover a 12-metre eaves height.
- Secure reinforced concrete service yard.
- Other features include six dock-level loading doors and two drive in doors.
FEATURES
ALL AVAILABLE SPACE(1)
Display Rent as
- SPACE
- SIZE
- TERM
- RENT
- SPACE USE
- CONDITION
- AVAILABLE
The 2 spaces in this building must be leased together, for a total size of 55,000 SF (Contiguous Area):
This unit comprises a speculative warehouse unit situated within a 3.34-acre site situated on Charterhouse Close, Ellesmere Port. Planning was submitted to Cheshire West and Chester Council, to provide a single 55,000 sq ft warehouse unit (application reference number 22/02880/FUL). Built to ane excellent specification, the standalone unit can be provided within nine months of the exchange of the contract. Additional specifications are available subject to agreement with the developer. The property is available To Let on a design and build basis on terms to be agreed upon. Alternatively, the developer may give consideration to a sale of the property.
- Use Class: B2
- Space is in Excellent Condition
- Partitioned Offices
- Secure Storage
- Private Restrooms
- Two-Storey Office & Amenity Block
- 10% Roof Lights
- 12 Metre Eaves Height
- Includes 5,000 SF of dedicated office space
- 2 Level Access Doors
- 6 Loading Docks
- Security System
- Natural Light
- Yard
- Composite Cladding & Trapezoidal Wall Panels
- Secure Reinforced Concrete Service Yard
- Loading via 6 Dock & 2 Level Loading Doors
| Space | Size | Term | Rent | Space Use | Condition | Available |
| Ground, 1st Floor | 55,000 SF | Negotiable | Upon Application | Industrial | Shell Space | 120 Days |
Ground, 1st Floor
The 2 spaces in this building must be leased together, for a total size of 55,000 SF (Contiguous Area):
| Size |
|
Ground - 50,000 SF
1st Floor - 5,000 SF
|
| Term |
| Negotiable |
| Rent |
| Upon Application |
| Space Use |
| Industrial |
| Condition |
| Shell Space |
| Available |
| 120 Days |
PROPERTY OVERVIEW
The site comprises 3.34 acres and has detailed planning permission for a single 55,000-square-foot warehouse unit (application reference number 22/02880/FUL). The standalone unit can be provided within nine months of exchange of contracts, based on the following specifications: 12-metre eaves height, loading via six dock-level doors, two drive-in doors, 10% roof lights, secure reinforced concrete service yard, and a two-storey office and amenity block. Additional specifications are available, subject to agreement with the developer.
WAREHOUSE FACILITY FACTS
MARKETING BROCHURE
ABOUT CHESHIRE WEST & OUTER
Cheshire West has a rich industrial and manufacturing heritage, retaining large industries such as Stanlow oil refinery and Vauxhall car factory at Ellesmere Port. Cheshire West is well connected by the M6 and M56 motorways and as such is a key warehouse and distribution hub, providing strong transport links to Merseyside, Greater Manchester and the Midlands.
Due to its connectivity, the area has experienced robust demand growth in the logistics sectors. The market has a diverse tenant base, with the manufacturing and retail sectors being key occupiers here. As well as Peugeot and Jaguar Land Rover having large distribution centres, Morrisons, Aldi and clothing company Regatta have a significant presence in the area.
The growth in the industrial market in recent years is emphasised by the thriving development activity in all sizes: the UK's largest speculative development at Link Logistics, mid-box units at Vortex Business Park in Ellesmere Port, and multi-let units at Winnington Business Park, Northwich.
NEARBY AMENITIES
HOTELS |
|
|---|---|
| Holiday Inn |
83 rooms
7 min drive
|
| Travelodge, UK |
30 rooms
9 min drive
|
| Super 8 |
41 rooms
11 min drive
|
| Premier Inn |
67 rooms
11 min drive
|
LEASING TEAMS
LEASING TEAMS
Andy Backhouse,
Director – Industrial

Mark Diaper,
Director

Specialising in the acquisition and disposal of industrial premises, land and development, Mark acts for clients from Individuals to Prop Co’s and Funds including Aberdeen Asset Management, IPIF, Tilstone, Hollingsworth Estates, Hurstwood Holdings, Stretton Group, Northern Trust and HIMOR.
Mark is currently EGi Dealmaker of the year for North Wales and a committee member of the Chester Association of Auctioneers, Estate Agents & Surveyors.
Socially he enjoys a variety of sports including Rugby, Football, Cricket and Squash along with the more cultural aspects of life.
ABOUT THE OWNER














