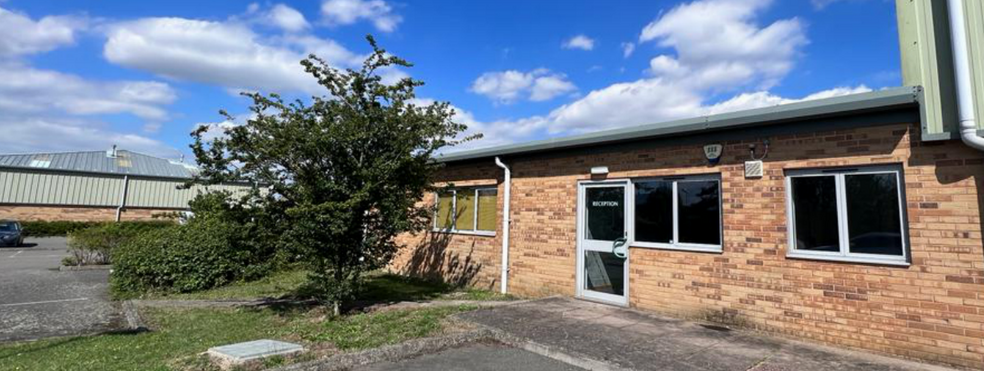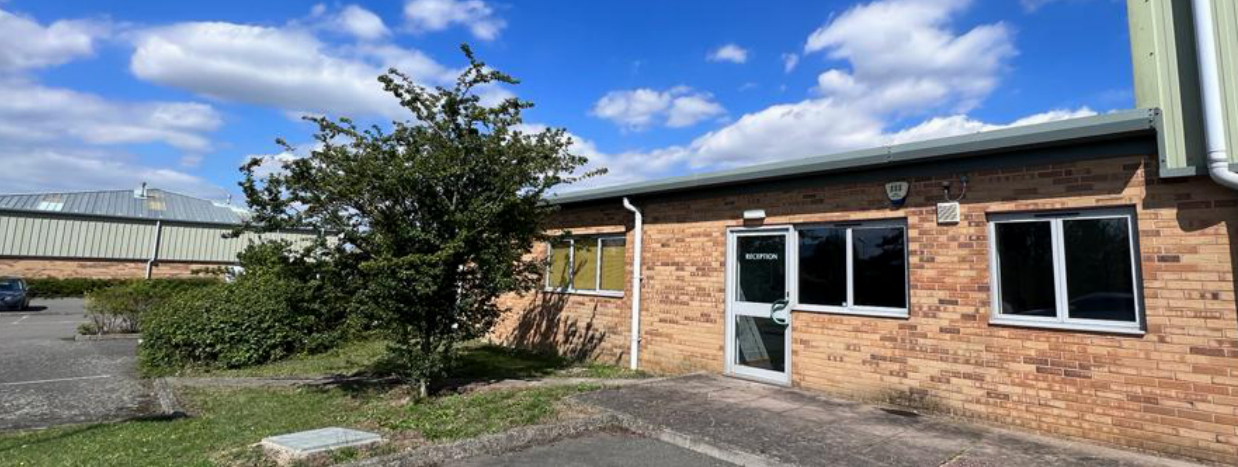Office Building Chelveston Rd 159 - 880 SF of Office Space Available in Higham Ferrers NN10 8HN

HIGHLIGHTS
- Great local amenities
- Secure parking
- Convenient access to M & A roads
- Wellingborough National Rail - 4.03 miles away
ALL AVAILABLE SPACES(5)
Display Rent as
- SPACE
- SIZE
- TERM
- RENT
- SPACE USE
- CONDITION
- AVAILABLE
This availability comprises an office unit available on a new lease There is also a private dedicated entrance with a reception space. The offices also benefit from a communal kitchen, WC's as well as allocated parking for 8 cars. The offices sit within the securely gated Moulton College campus with 4 tenanted industrial units in the immediate vicinity.
- Use Class: E
- Mostly Open Floor Plan Layout
- Can be combined with additional space(s) for up to 880 SF of adjacent space
- Fully Carpeted
- Perimeter Trunking
- 5 Separate office spaces
- Partially Built-Out as Standard Office
- Fits 1 - 2 People
- Kitchen
- Private Restrooms
- Suspended ceilings with inset lighting
- Ample natural light
This availability comprises an office unit available on a new lease There is also a private dedicated entrance with a reception space. The offices also benefit from a communal kitchen, WC's as well as allocated parking for 8 cars. The offices sit within the securely gated Moulton College campus with 4 tenanted industrial units in the immediate vicinity.
- Use Class: E
- Mostly Open Floor Plan Layout
- Can be combined with additional space(s) for up to 880 SF of adjacent space
- Fully Carpeted
- Perimeter Trunking
- 5 Separate office spaces
- Partially Built-Out as Standard Office
- Fits 1 - 2 People
- Kitchen
- Private Restrooms
- Suspended ceilings with inset lighting
- Ample natural light
This availability comprises an office unit available on a new lease There is also a private dedicated entrance with a reception space. The offices also benefit from a communal kitchen, WC's as well as allocated parking for 8 cars. The offices sit within the securely gated Moulton College campus with 4 tenanted industrial units in the immediate vicinity.
- Use Class: E
- Mostly Open Floor Plan Layout
- Can be combined with additional space(s) for up to 880 SF of adjacent space
- Fully Carpeted
- Perimeter Trunking
- 5 Separate office spaces
- Partially Built-Out as Standard Office
- Fits 1 - 2 People
- Kitchen
- Private Restrooms
- Suspended ceilings with inset lighting
- Ample natural light
This availability comprises an office unit available on a new lease There is also a private dedicated entrance with a reception space. The offices also benefit from a communal kitchen, WC's as well as allocated parking for 8 cars. The offices sit within the securely gated Moulton College campus with 4 tenanted industrial units in the immediate vicinity.
- Use Class: E
- Mostly Open Floor Plan Layout
- Can be combined with additional space(s) for up to 880 SF of adjacent space
- Fully Carpeted
- Perimeter Trunking
- 5 Separate office spaces
- Partially Built-Out as Standard Office
- Fits 1 - 2 People
- Kitchen
- Private Restrooms
- Suspended ceilings with inset lighting
- Ample natural light
This availability comprises an office unit available on a new lease There is also a private dedicated entrance with a reception space. The offices also benefit from a communal kitchen, WC's as well as allocated parking for 8 cars. The offices sit within the securely gated Moulton College campus with 4 tenanted industrial units in the immediate vicinity.
- Use Class: E
- Mostly Open Floor Plan Layout
- Can be combined with additional space(s) for up to 880 SF of adjacent space
- Fully Carpeted
- Perimeter Trunking
- 5 Separate office spaces
- Partially Built-Out as Standard Office
- Fits 1 - 2 People
- Kitchen
- Private Restrooms
- Suspended ceilings with inset lighting
- Ample natural light
| Space | Size | Term | Rent | Space Use | Condition | Available |
| Ground, Ste 5 | 162 SF | Negotiable | £12.83 /SF/PA | Office | Partial Build-Out | Now |
| Ground, Ste 6 | 162 SF | Negotiable | £12.83 /SF/PA | Office | Partial Build-Out | Now |
| Ground, Ste 7 | 162 SF | Negotiable | £12.83 /SF/PA | Office | Partial Build-Out | Now |
| Ground, Ste 8 | 159 SF | Negotiable | £12.83 /SF/PA | Office | Partial Build-Out | Now |
| Ground, Ste 9 | 235 SF | Negotiable | £12.83 /SF/PA | Office | Partial Build-Out | Now |
Ground, Ste 5
| Size |
| 162 SF |
| Term |
| Negotiable |
| Rent |
| £12.83 /SF/PA |
| Space Use |
| Office |
| Condition |
| Partial Build-Out |
| Available |
| Now |
Ground, Ste 6
| Size |
| 162 SF |
| Term |
| Negotiable |
| Rent |
| £12.83 /SF/PA |
| Space Use |
| Office |
| Condition |
| Partial Build-Out |
| Available |
| Now |
Ground, Ste 7
| Size |
| 162 SF |
| Term |
| Negotiable |
| Rent |
| £12.83 /SF/PA |
| Space Use |
| Office |
| Condition |
| Partial Build-Out |
| Available |
| Now |
Ground, Ste 8
| Size |
| 159 SF |
| Term |
| Negotiable |
| Rent |
| £12.83 /SF/PA |
| Space Use |
| Office |
| Condition |
| Partial Build-Out |
| Available |
| Now |
Ground, Ste 9
| Size |
| 235 SF |
| Term |
| Negotiable |
| Rent |
| £12.83 /SF/PA |
| Space Use |
| Office |
| Condition |
| Partial Build-Out |
| Available |
| Now |
PROPERTY OVERVIEW
The offices are located on Chelveston Road and benefit from having direct access to the Rushden / Higham A6 by-pass linking to the A45. The A45 links the site some 15 miles west to Northampton (M1, J15,15a) and around 4 miles east to the A14 (A1/M1 Link Road) Thrapston interchange. Bedford is some 19 miles to the south east (using the A6 bypass).
- 24 Hour Access
- Bus Route
- Commuter Rail








