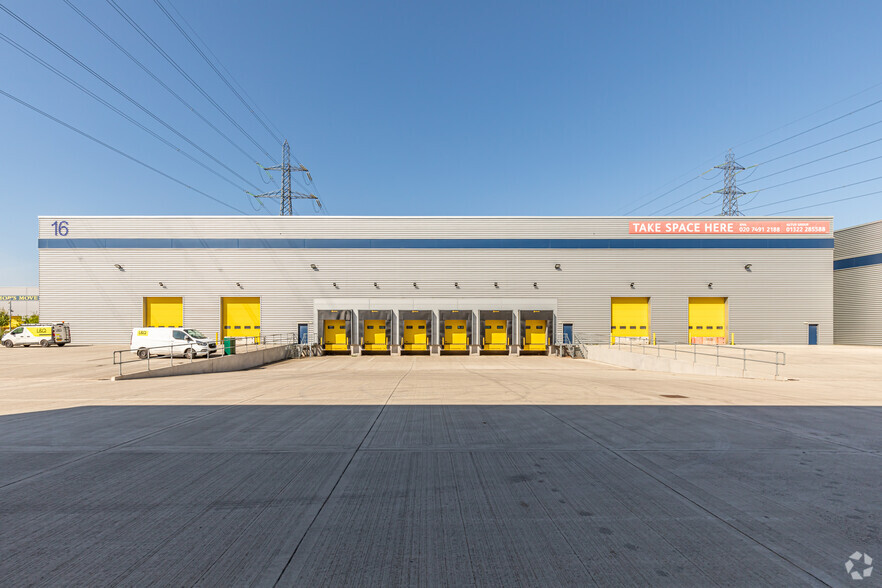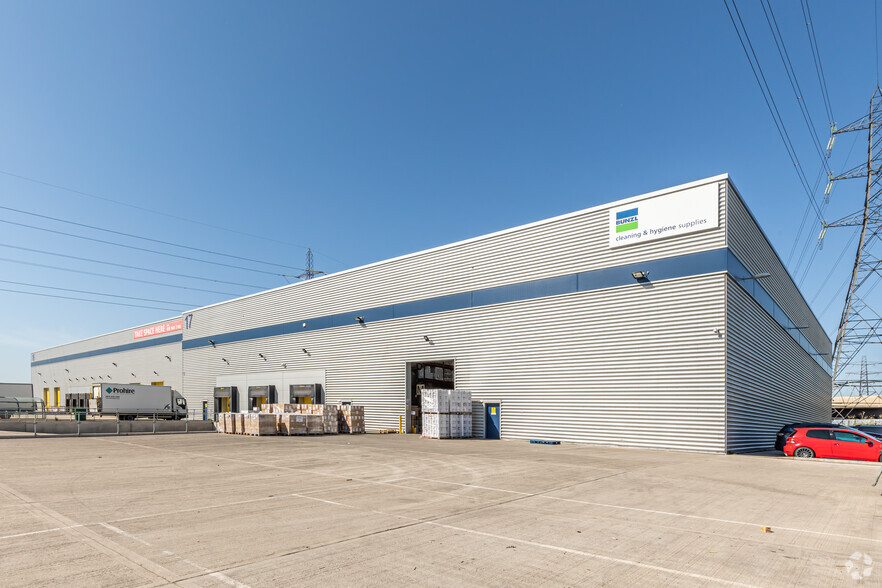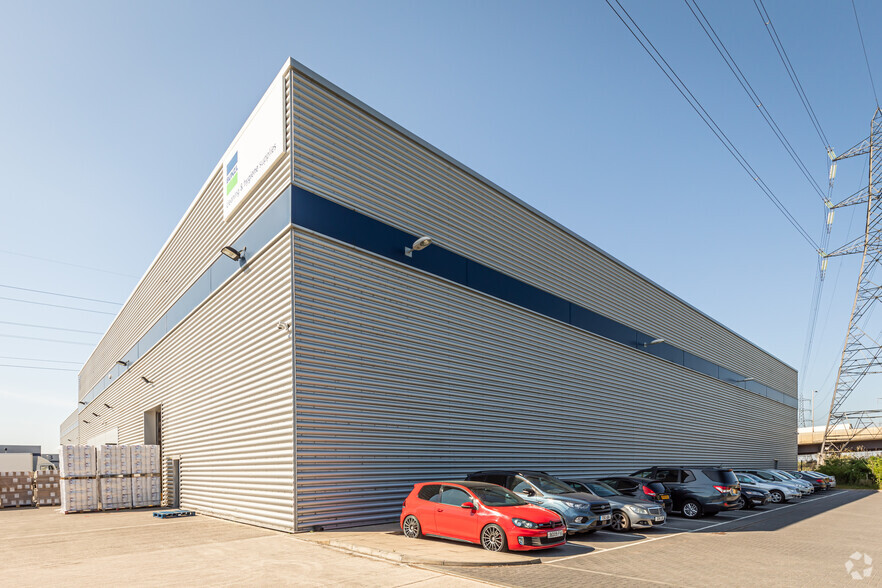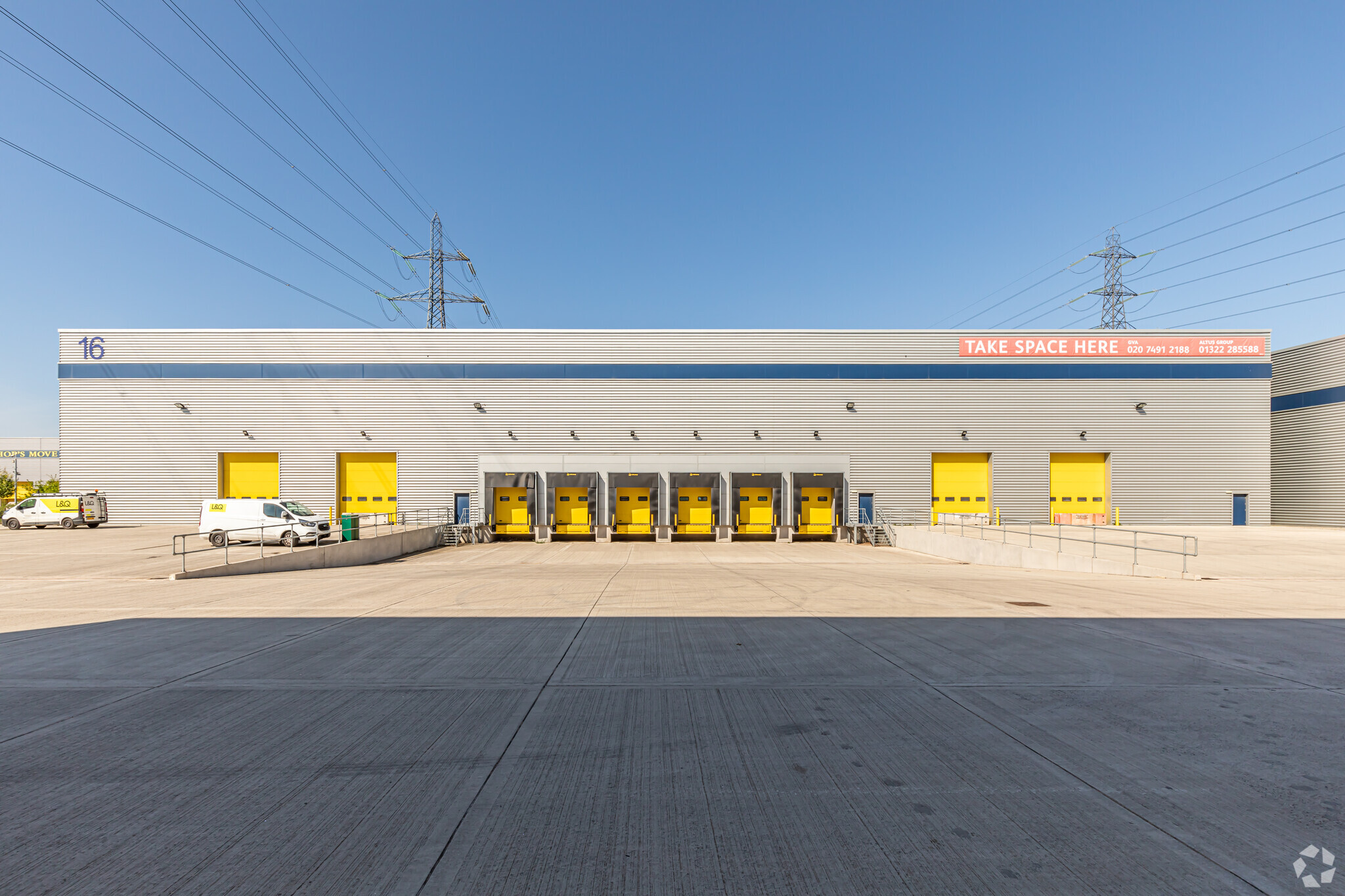Chequers Ln 55,670 SF of Assignment Available in Dagenham RM9 6RH



ASSIGNMENT HIGHLIGHTS
- Fully fitted office space
- BREEAM 'Very Good'
- 33m yard depth
ALL AVAILABLE SPACE(1)
Display Rent as
- SPACE
- SIZE
- TERM
- RENT
- SPACE USE
- CONDITION
- AVAILABLE
The 2 spaces in this building must be leased together, for a total size of 55,670 SF (Contiguous Area):
Property is available by way of sub-lease or assignment. Alternatively, a new lease may be available, subject to agreement of terms with the Landlord.
- Use Class: B8
- Partitioned Offices
- 10m clear internal height
- 4 level access loading doors
- Assignment space available from current tenant
- Yard
- 6 dock level loading doors
- Includes 3,128 SF of dedicated office space
| Space | Size | Term | Rent | Space Use | Condition | Available |
| Ground - 16, 1st Floor - 16 | 55,670 SF | Negotiable | Upon Application | Industrial | Partial Build-Out | Now |
Ground - 16, 1st Floor - 16
The 2 spaces in this building must be leased together, for a total size of 55,670 SF (Contiguous Area):
| Size |
|
Ground - 16 - 52,542 SF
1st Floor - 16 - 3,128 SF
|
| Term |
| Negotiable |
| Rent |
| Upon Application |
| Space Use |
| Industrial |
| Condition |
| Partial Build-Out |
| Available |
| Now |
PROPERTY OVERVIEW
The unit comprises a 55,670 sq ft industrial unit offering 52,542 sq ft of warehouse and 3,128 of first floor office space. The warehouse benefits from 10m clear internal height, level access and dock loading doors and 3-phase electricity, whilst the office spec includes suspended ceilings, raised access flooring and shower/ WC facilities. The unit is currently fitted out with racking throughout (which can be removed). Further details available on request.
DISTRIBUTION FACILITY FACTS
FEATURES AND AMENITIES
- Courtyard
- Security System
- EPC - A
- Roller Shutters






