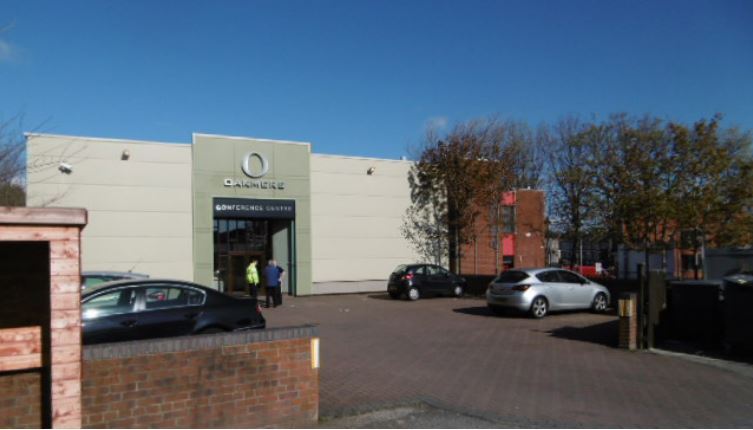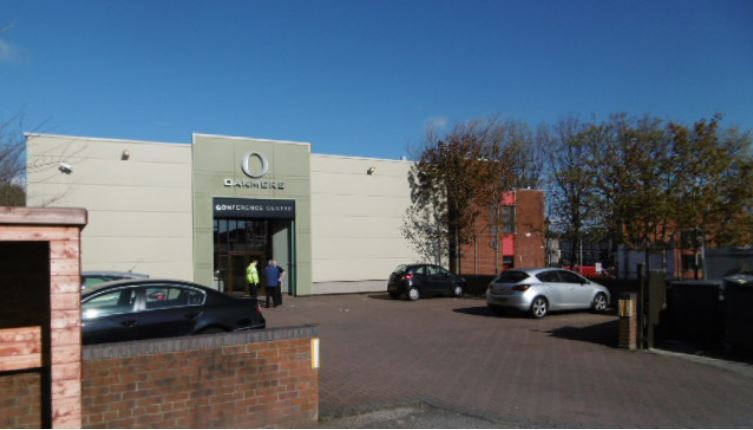Oakmere Conference Centre Cherry Ln 7,817 - 15,831 SF of Office Space Available in Liverpool L4 6UG

HIGHLIGHTS
- Very business junction for advertising your business
ALL AVAILABLE SPACES(2)
Display Rent as
- SPACE
- SIZE
- TERM
- RENT
- SPACE USE
- CONDITION
- AVAILABLE
- Use Class: E
- Can be combined with additional space(s) for up to 15,831 SF of adjacent space
- Reception Area
- Private Restrooms
- Closed Circuit Television Monitoring (CCTV)
- After Hours HVAC Available
- Energy Performance Rating - B
- DDA Compliant
- Mostly Open Floor Plan Layout
- Central Heating System
- Balcony
- Fully Carpeted
- Natural Light
- Accent Lighting
- Common Parts WC Facilities
- Free carparking
- Use Class: E
- Can be combined with additional space(s) for up to 15,831 SF of adjacent space
| Space | Size | Term | Rent | Space Use | Condition | Available |
| Ground | 8,014 SF | 5-10 Years | £5.00 /SF/PA | Office | Shell Space | Now |
| 1st Floor | 7,817 SF | 1-5 Years | Upon Application | Office | Shell Space | Now |
Ground
| Size |
| 8,014 SF |
| Term |
| 5-10 Years |
| Rent |
| £5.00 /SF/PA |
| Space Use |
| Office |
| Condition |
| Shell Space |
| Available |
| Now |
1st Floor
| Size |
| 7,817 SF |
| Term |
| 1-5 Years |
| Rent |
| Upon Application |
| Space Use |
| Office |
| Condition |
| Shell Space |
| Available |
| Now |
PROPERTY OVERVIEW
The property occupies a prominent position on the south side of Cherry Lane, at its junction with the A580 Walton Lane in the Walton area of Liverpool. There are excellent road links, with Queens Drive, the outer ring road, located a short distance from the property, and regular public transport services. Liverpool City Centre is located approximately 4.0 miles (6.4 km) to the south. The property comprises a steel portal frame building comprising a ground floor reception, kitchen, cafe and offices, with first floor conference rooms. There is an interlinked two-storey office building providing a reception and open plan and private office areas. Parking is provided to the front of the property.
- 24 Hour Access





