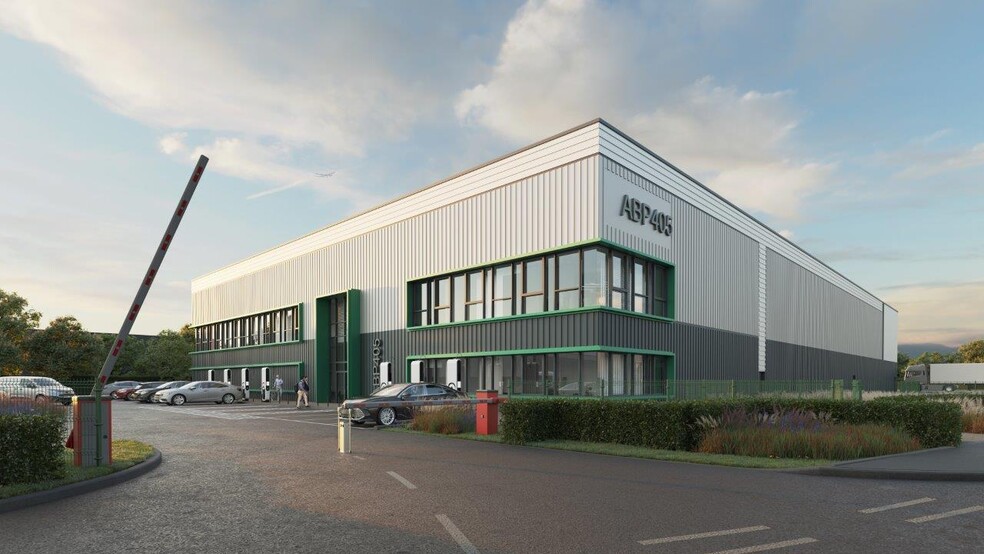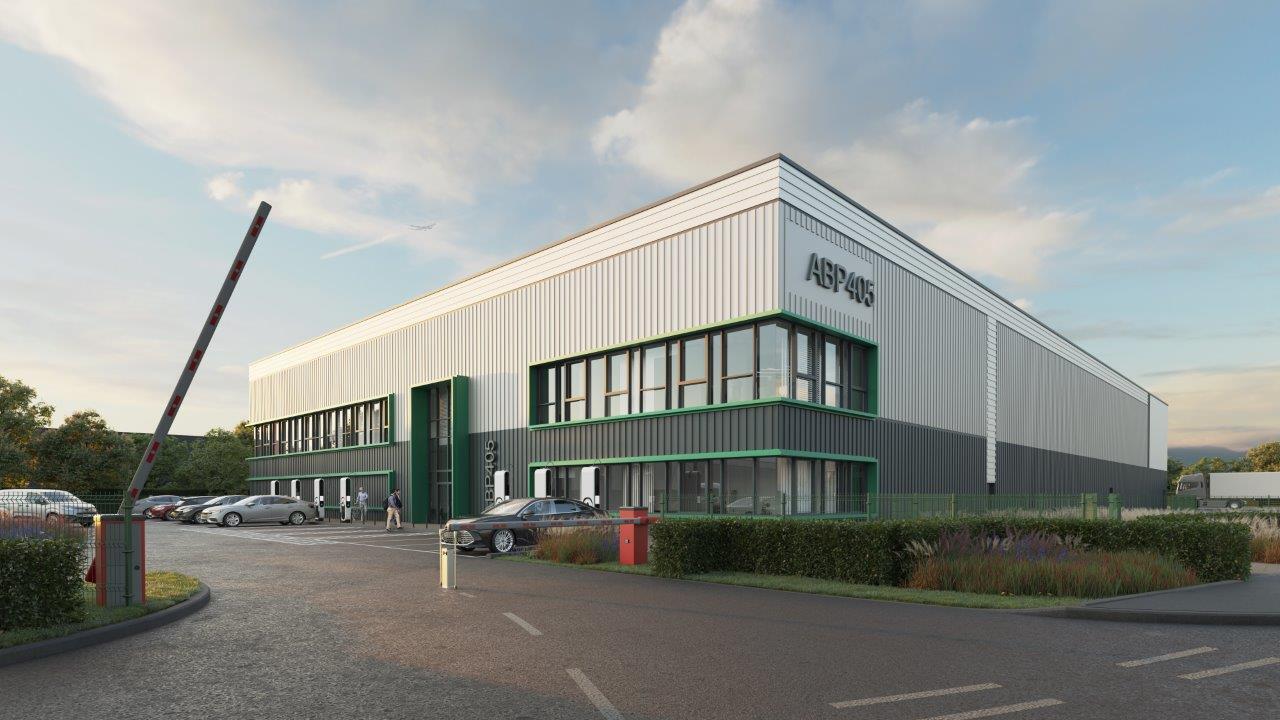Cherry Orchard Way 40,530 SF Industrial Building Southend On Sea SS2 6UN £8,700,000 (£214.66/SF)

INVESTMENT HIGHLIGHTS
- Roadside frontage to the B1013 Cherry Orchard Way
- 6 miles from the A130/A127 junction
- Located 3 miles north of Southend City Centre
EXECUTIVE SUMMARY
market-leading specifications. Set within Southend’s premier business
park, the space offers a secure park environment and amenities,
along with leading accessibility and location to benefit both
customers and employees.
ABP 405 provides employment opportunities for B2/B8 use,
featuring first-floor office space and ground-floor reception with
access and parking within a fully fenced site. Additionally, the unit
aims to drive sustainability by achieving an EPC A rating and
BREEAM Very Good certification.
PROPERTY FACTS
| Price | £8,700,000 |
| Price Per SF | £214.66 |
| Sale Type | Owner User |
| Tenure | Freehold |
| Property Type | Industrial |
| Property Subtype | Warehouse |
| Building Class | B |
| Lot Size | 2.59 AC |
| Construction Status | Proposed |
| Rentable Building Area | 40,530 SF |
| Number of Floors | 2 |
| Year Built | 2025 |
| Tenancy | Single |
| Parking Ratio | 1.73/1,000 SF |
| Clear Ceiling Height | 26 ft 2 in |
| Level Access Doors | 3 |
AMENITIES
- Roller Shutters
SPACE AVAILABILITY
- SPACE
- SIZE
- SPACE USE
- CONDITION
- AVAILABLE
A state-of-the-art industrial/logistics building designed to meet market-leading specifications. Set within Southend’s premier business park, the space offers a secure park environment and amenities, along with leading accessibility and location to benefit both customers and employees. ABP 405 provides employment opportunities for B2/B8 use, featuring first-floor office space and ground-floor reception with access and parking within a fully fenced site. Additionally, the unit aims to drive sustainability by achieving an EPC A rating and BREEAM Very Good certification.
A state-of-the-art industrial/logistics building designed to meet market-leading specifications. Set within Southend’s premier business park, the space offers a secure park environment and amenities, along with leading accessibility and location to benefit both customers and employees. ABP 405 provides employment opportunities for B2/B8 use, featuring first-floor office space and ground-floor reception with access and parking within a fully fenced site. Additionally, the unit aims to drive sustainability by achieving an EPC A rating and BREEAM Very Good certification.
| Space | Size | Space Use | Condition | Available |
| Ground | 36,182 SF | Industrial | Shell Space | Sep 2025 |
| 1st Floor | 4,348 SF | Industrial | Shell Space | Sep 2025 |
Ground
| Size |
| 36,182 SF |
| Space Use |
| Industrial |
| Condition |
| Shell Space |
| Available |
| Sep 2025 |
1st Floor
| Size |
| 4,348 SF |
| Space Use |
| Industrial |
| Condition |
| Shell Space |
| Available |
| Sep 2025 |






