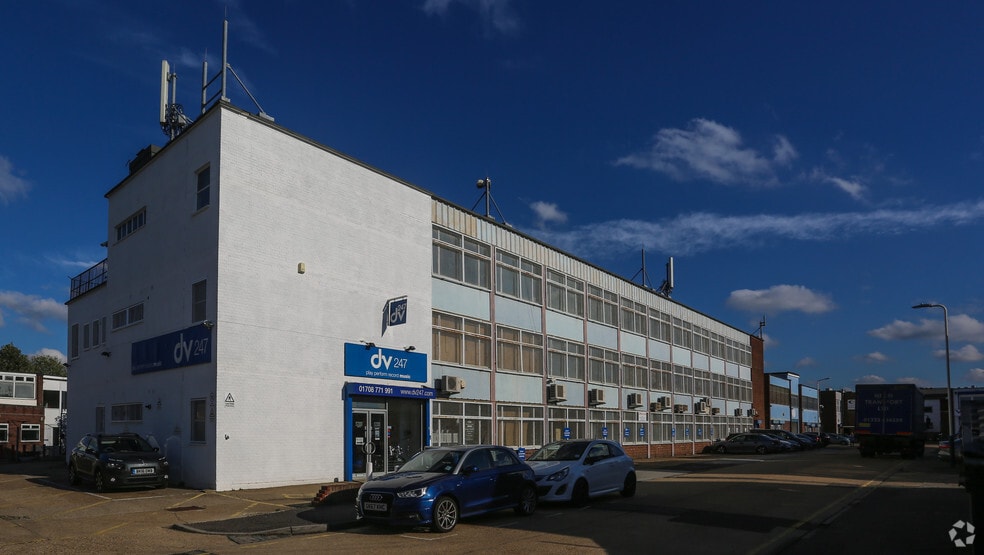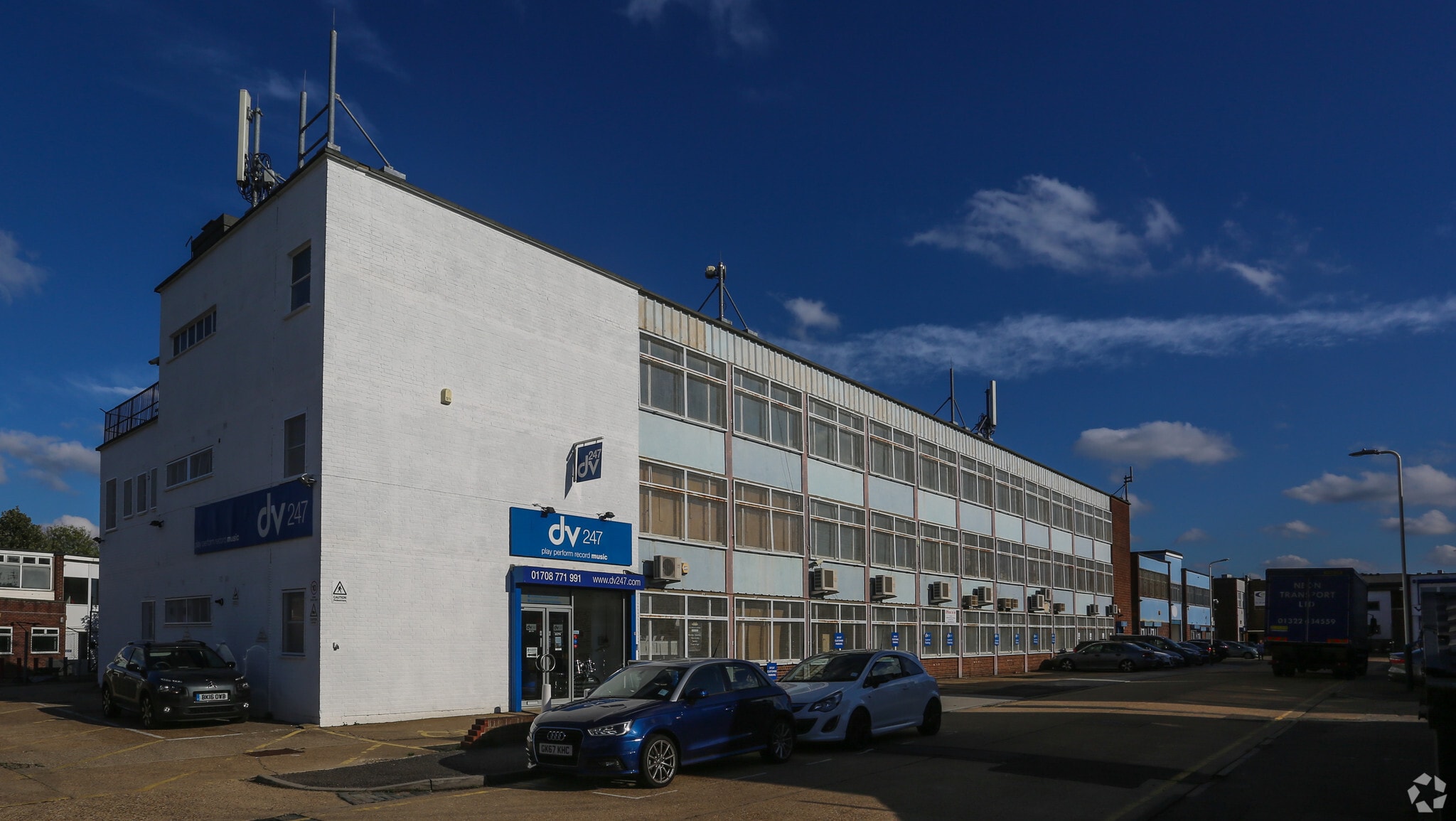
Chesham Clos | Romford RM7 7PJ
This feature is unavailable at the moment.
We apologize, but the feature you are trying to access is currently unavailable. We are aware of this issue and our team is working hard to resolve the matter.
Please check back in a few minutes. We apologize for the inconvenience.
- LoopNet Team
This Industrial Property is no longer advertised on LoopNet.co.uk.
Chesham Clos
Romford RM7 7PJ
Chesham House · Industrial Property For Sale

INVESTMENT HIGHLIGHTS
- Residential redevelopment potential
- Good transport links
- Substantial multi-level property
PROPERTY FACTS
| Property Type | Industrial | Net Internal Area (NIA) | 33,964 sq ft |
| Property Subtype | Warehouse | No. Floors | 3 |
| Costar Property Class | B | Year Built | 1970 |
| Total Plot Size | 0.63 ac | Tenancy | Single |
| Property Type | Industrial |
| Property Subtype | Warehouse |
| Costar Property Class | B |
| Total Plot Size | 0.63 ac |
| Net Internal Area (NIA) | 33,964 sq ft |
| No. Floors | 3 |
| Year Built | 1970 |
| Tenancy | Single |
Listing ID: 30838818
Date on Market: 01/02/2024
Last Updated:
Address: Chesham Clos, Romford RM7 7PJ
The Industrial Property at Chesham Clos, Romford, RM7 7PJ is no longer being advertised on LoopNet.co.uk. Contact the agent for information on availability.
INDUSTRIAL PROPERTIES IN NEARBY NEIGHBOURHOODS
1 of 1
VIDEOS
MATTERPORT 3D EXTERIOR
MATTERPORT 3D TOUR
PHOTOS
STREET VIEW
STREET
MAP

Link copied
Your LoopNet account has been created!
Thank you for your feedback.
Please Share Your Feedback
We welcome any feedback on how we can improve LoopNet to better serve your needs.X
{{ getErrorText(feedbackForm.starRating, "rating") }}
255 character limit ({{ remainingChars() }} charactercharacters remainingover)
{{ getErrorText(feedbackForm.msg, "rating") }}
{{ getErrorText(feedbackForm.fname, "first name") }}
{{ getErrorText(feedbackForm.lname, "last name") }}
{{ getErrorText(feedbackForm.phone, "phone number") }}
{{ getErrorText(feedbackForm.phonex, "phone extension") }}
{{ getErrorText(feedbackForm.email, "email address") }}
You can provide feedback any time using the Help button at the top of the page.
