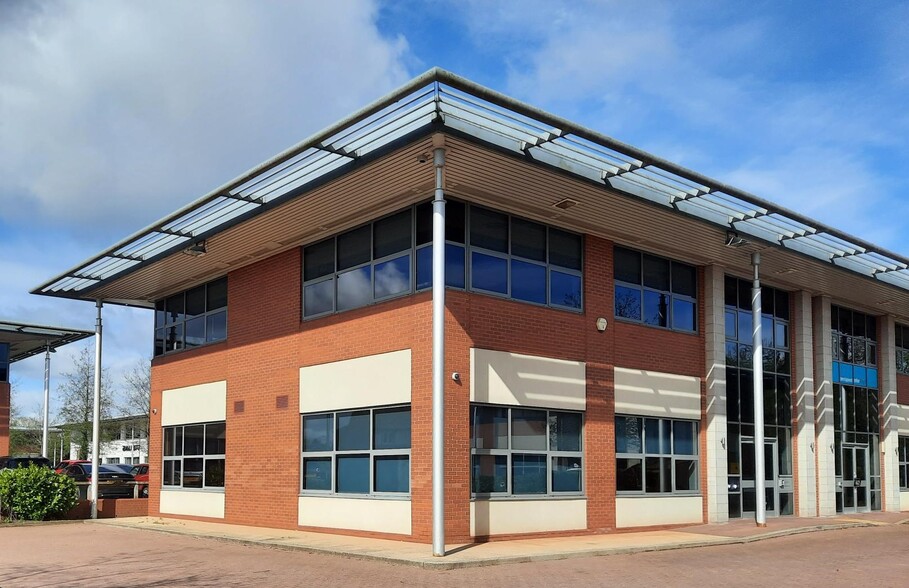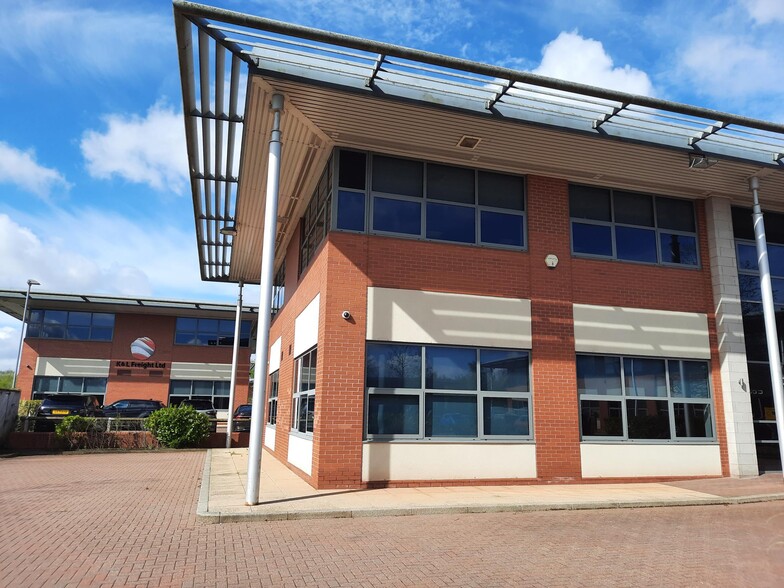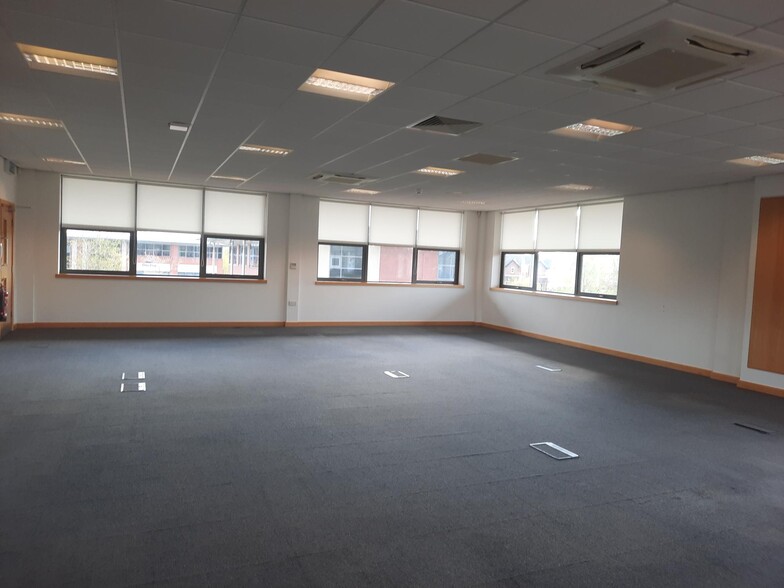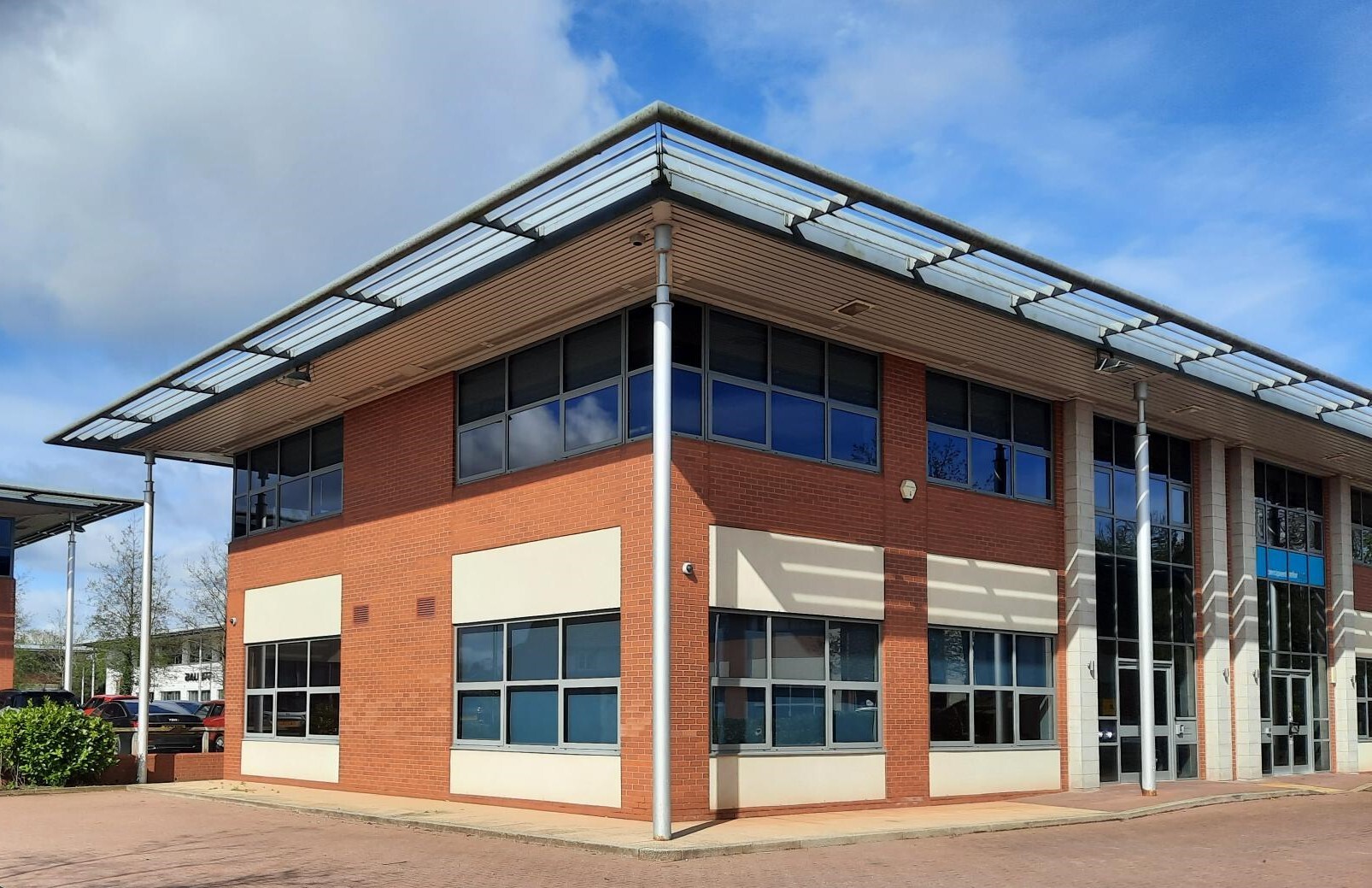Cheshire Av 6,176 SF Vacant Office Building Lostock Gralam CW9 7UA £615,500 (£99.66/SF)



INVESTMENT HIGHLIGHTS
- Great location
- Public transport access
- Parking
EXECUTIVE SUMMARY
PROPERTY FACTS
AMENITIES
- Raised Floor
- Fully Carpeted
- Suspended Ceilings
- Air Conditioning
SPACE AVAILABILITY
- SPACE
- SIZE
- SPACE USE
- CONDITION
- AVAILABLE
The modern office accommodation, built circa 2009 is set across two floors with a double height glazed atrium entrance. The ground floor comprises an entrance hall with male and female WCs. The main office accommodation has been partitioned by stud walls providing four individual offices and a kitchen area. The first floor is of a similar specification; however, the entirety is open plan, with a small kitchenette area, WC facilities are also located on the first floor. The unit benefits from excellent natural light due to the panoramic, solar tinted,windows. The unit is specified with raised flooring, CCTV, air conditioning, intercom and cabling throughout. Additionally, the two floors are individually metered. Externally the unit benefits from 11 designated spaces and attractive landscaping.
The modern office accommodation, built circa 2009 is set across two floors with a double height glazed atrium entrance. The ground floor comprises an entrance hall with male and female WCs. The main office accommodation has been partitioned by stud walls providing four individual offices and a kitchen area. The first floor is of a similar specification; however, the entirety is open plan, with a small kitchenette area, WC facilities are also located on the first floor. The unit benefits from excellent natural light due to the panoramic, solar tinted,windows. The unit is specified with raised flooring, CCTV, air conditioning, intercom and cabling throughout. Additionally, the two floors are individually metered. Externally the unit benefits from 11 designated spaces and attractive landscaping.
| Space | Size | Space Use | Condition | Available |
| Ground-Ste 12 | 1,636 SF | Office | Partial Build-Out | Now |
| 1st Fl-Ste 12 | 1,603 SF | Office | Partial Build-Out | Now |
Ground-Ste 12
| Size |
| 1,636 SF |
| Space Use |
| Office |
| Condition |
| Partial Build-Out |
| Available |
| Now |
1st Fl-Ste 12
| Size |
| 1,603 SF |
| Space Use |
| Office |
| Condition |
| Partial Build-Out |
| Available |
| Now |








