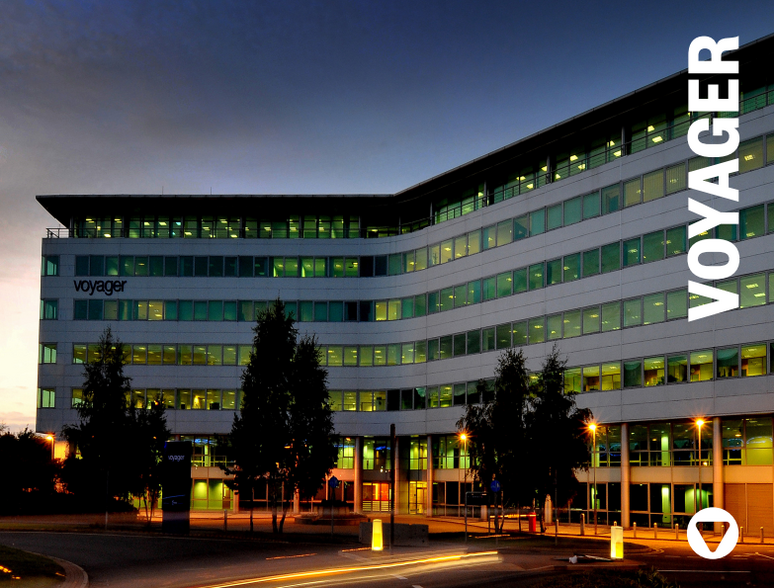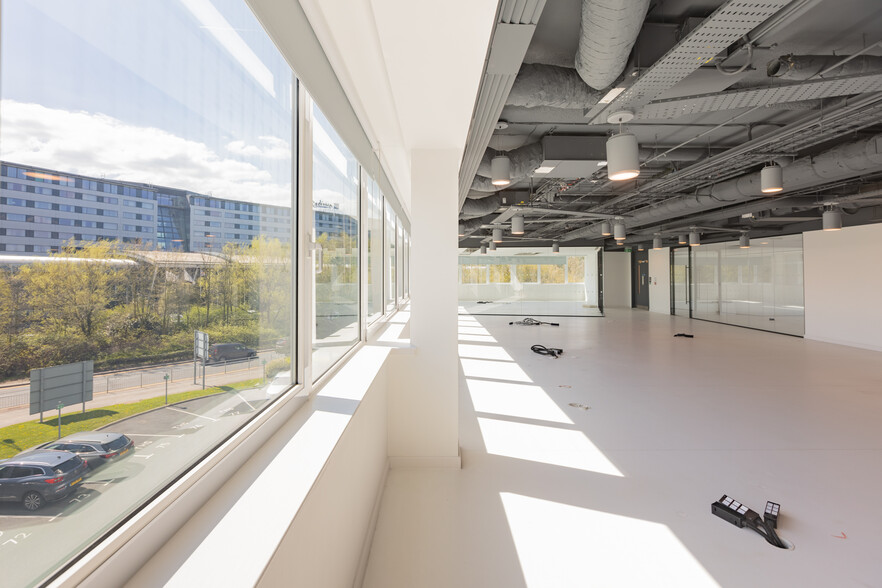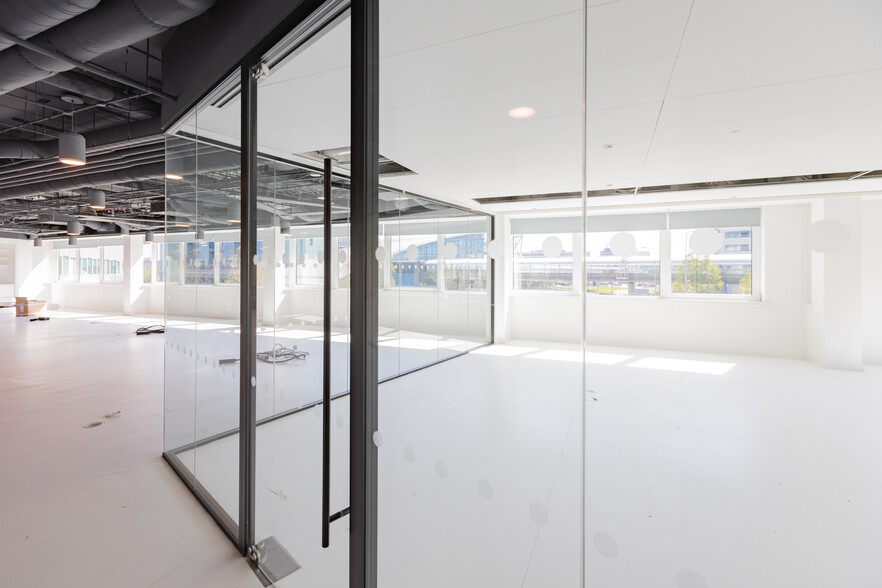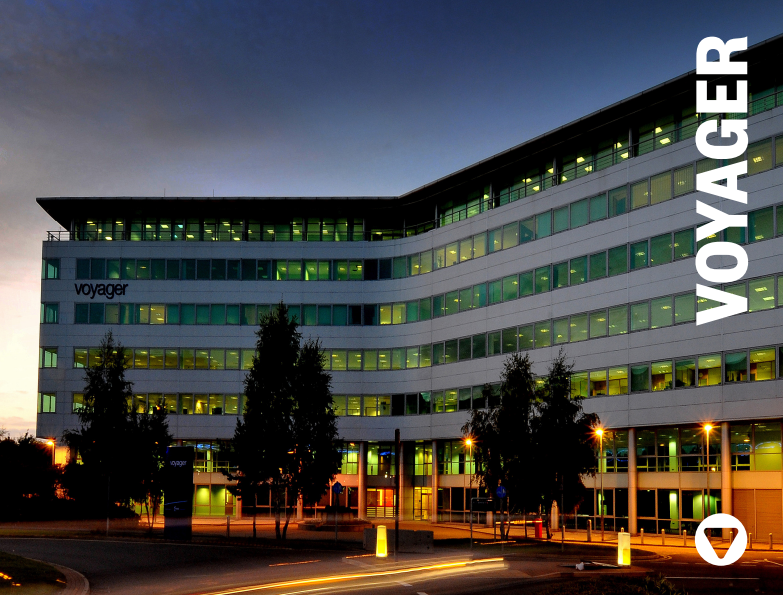Voyager Chicago Ave 370 - 57,636 SF of 4-Star Office Space Available in Manchester M90 3DP



HIGHLIGHTS
- Voyager is a Grade A office situated at the heart of Manchester Airport, directly adjacent to the main train station.
- A range of onsite amenity including cafes, gym, bars, restaurants, hotels and convenience stores.
- Newly refurbished office suites available
- Only 15 minute train from Manchester city centre with a comprehensive range of train, tram and bus services and accessed directly from the M56 Jn4.
- Air conditioned space with high levels of natural light throughout the floor plates.
ALL AVAILABLE SPACES(14)
Display Rent as
- SPACE
- SIZE
- TERM
- RENT
- SPACE USE
- CONDITION
- AVAILABLE
The space compromises 830 sf of ground floor office accommodation. The available offices to rent benefit from exceptional views & natural light, air-conditioned suites, exposed services passenger lifts, raised access floors, touchdown reception space, bike racks and car parking. Fitted office options and roof terraces are available.
- Use Class: E
- Mostly Open Floor Plan Layout
- Can be combined with additional space(s) for up to 3,210 SF of adjacent space
- Reception Area
- Raised Floor
- Bicycle Storage
- Touchdown reception space
- Partially Built-Out as Standard Office
- Fits 8 - 12 People
- Central Air Conditioning
- Elevator Access
- Secure Storage
- Exceptional views
- Bike racks
The space compromises 2,380 sf of ground floor office accommodation. The available offices to rent benefit from exceptional views & natural light, air-conditioned suites, exposed services passenger lifts, raised access floors, touchdown reception space, bike racks and car parking. Fitted office options and roof terraces are available. Rent £18.50-£23.
- Use Class: E
- Mostly Open Floor Plan Layout
- Can be combined with additional space(s) for up to 3,210 SF of adjacent space
- Reception Area
- Elevator Access
- Secure Storage
- Exceptional views
- Bike racks
- Cafes, convenience stores & hotels adjacent
- Partially Built-Out as Standard Office
- Fits 15 - 30 People
- Central Air Conditioning
- Kitchen
- Raised Floor
- Bicycle Storage
- Touchdown reception space
- Excellent public transport links (train/bus/tram)
The space compromises 10,500 sf of second floor office accommodation. The available offices to rent benefit from exceptional views & natural light, air-conditioned suites, exposed services passenger lifts, raised access floors, touchdown reception space, bike racks and car parking. Fitted office options and roof terraces are available. Rent £18.50-£23.
- Use Class: E
- Mostly Open Floor Plan Layout
- Partitioned Offices
- Reception Area
- Closed Circuit Television Monitoring (CCTV)
- Drop Ceilings
- Common Parts WC Facilities
- Touchdown reception space
- Partially Built-Out as Standard Office
- Fits 70 - 120 People
- Central Air Conditioning
- Kitchen
- Raised Floor
- Bicycle Storage
- Exceptional views
- Bike racks
The available offices to rent benefit from exceptional views & natural light, air-conditioned suites, exposed services, passenger lifts, raised access floors, touchdown reception space, bike racks and car parking. Fitted office options are available.
- Use Class: E
- Mostly Open Floor Plan Layout
- Central Air Conditioning
- Elevator Access
- Closed Circuit Television Monitoring (CCTV)
- Bicycle Storage
- Touchdown reception space
- Partially Built-Out as Standard Office
- Fits 1 - 3 People
- Reception Area
- Balcony
- Raised Floor
- Exceptional views
- Bike racks
The space compromises 736 of third floor office accommodation. The available offices to rent benefit from exceptional views & natural light, air-conditioned suites, exposed services passenger lifts, raised access floors, touchdown reception space, bike racks and car parking. Fitted office options and roof terraces are available. Rent £18.50-£23.
- Use Class: E
- Mostly Open Floor Plan Layout
- Can be combined with additional space(s) for up to 28,791 SF of adjacent space
- Reception Area
- Raised Floor
- Bicycle Storage
- Exceptional views
- Bike racks
- Partially Built-Out as Standard Office
- Fits 2 - 6 People
- Central Air Conditioning
- Elevator Access
- Secure Storage
- Private Restrooms
- Touchdown reception space
- Fits 2 - 5 People
- Space is in Excellent Condition
- Use Class: E
- Space is in Excellent Condition
- Fits 2 - 6 People
- Fits 5 - 10 People
- Fits 3 - 8 People
- Space is in Excellent Condition
- Fits 6 - 15 People
The space compromises 5,976 sf of third floor office accommodation. The available offices to rent benefit from exceptional views & natural light, air-conditioned suites, exposed services passenger lifts, raised access floors, touchdown reception space, bike racks and car parking. Fitted office options and roof terraces are available. Rent £18.50-£23.
- Use Class: E
- Mostly Open Floor Plan Layout
- Can be combined with additional space(s) for up to 28,791 SF of adjacent space
- Reception Area
- Raised Floor
- Bicycle Storage
- Exceptional views
- Bike racks
- Partially Built-Out as Standard Office
- Fits 15 - 48 People
- Central Air Conditioning
- Elevator Access
- Secure Storage
- Private Restrooms
- Touchdown reception space
The space compromises 10,920 sq ft of 4th floor office accommodation, that has an internal feature staircase linking it to the 5th floor. The available offices to rent benefit from exceptional views & natural light, air-conditioned suites, exposed services passenger lifts, raised access floors, touchdown reception space, bike racks and car parking. Fitted office options and roof terraces are available. Rent £18.50-£23.
- Use Class: E
- Mostly Open Floor Plan Layout
- Can be combined with additional space(s) for up to 28,791 SF of adjacent space
- Reception Area
- Raised Floor
- Bicycle Storage
- Exceptional views
- Bike racks
- Partially Built-Out as Standard Office
- Fits 40 - 240 People
- Central Air Conditioning
- Elevator Access
- Secure Storage
- Private Restrooms
- Touchdown reception space
The space compromises 11,159 of 5th floor office accommodation, with internal feature staircase linking it to the 4th floor, providing a combined total of 23,000 sq ft. The available offices to rent benefit from exceptional views & natural light, air-conditioned suites, exposed services passenger lifts, raised access floors, touchdown reception space, bike racks and car parking. Fitted office options and roof terraces are available. Rent £18.50-£23.
- Use Class: E
- Mostly Open Floor Plan Layout
- Can be combined with additional space(s) for up to 28,791 SF of adjacent space
- Reception Area
- Raised Floor
- Bicycle Storage
- Exceptional views
- Bike racks
- Partially Built-Out as Standard Office
- Fits 40 - 240 People
- Central Air Conditioning
- Elevator Access
- Secure Storage
- Private Restrooms
- Touchdown reception space
The space compromises 10,116 sf of 6th floor office accommodation with roof terraces. The available offices to rent benefit from exceptional views & natural light, air-conditioned suites, exposed services, passenger lifts, raised access floors, touchdown reception space, bike racks and car parking. Fitted office options are available. Rent £18.50-£23.
- Use Class: E
- Mostly Open Floor Plan Layout
- Central Air Conditioning
- Elevator Access
- Closed Circuit Television Monitoring (CCTV)
- Bicycle Storage
- Touchdown reception space
- Partially Built-Out as Standard Office
- Fits 75 - 120 People
- Reception Area
- Balcony
- Raised Floor
- Exceptional views
- Bike racks
| Space | Size | Term | Rent | Space Use | Condition | Available |
| Ground | 830 SF | Negotiable | £24.00 /SF/PA | Office | Partial Build-Out | Now |
| Ground | 2,380 SF | Negotiable | £18.50 /SF/PA | Office | Partial Build-Out | Now |
| 2nd Floor | 10,500 SF | Negotiable | £18.50 /SF/PA | Office | Partial Build-Out | Now |
| 3rd Floor, Ste East | 370 SF | Negotiable | £24.00 /SF/PA | Office | Partial Build-Out | Now |
| 3rd Floor, Ste East | 736 SF | Negotiable | £24.00 /SF/PA | Office | Partial Build-Out | Now |
| 3rd Floor, Ste Refurbished office B | 500 SF | Negotiable | £24.00 /SF/PA | Office | - | 13/05/2025 |
| 3rd Floor, Ste Refurbished Office C | 710 SF | Negotiable | £24.00 /SF/PA | Office | - | 13/05/2025 |
| 3rd Floor, Ste Refurbished office D | 966 SF | Negotiable | £18.50 /SF/PA | Office | - | 06/05/2025 |
| 3rd Floor, Ste Refurbished Office E | 966 SF | Negotiable | £24.00 /SF/PA | Office | - | 13/05/2025 |
| 3rd Floor, Ste Refurbished Suite | 1,507 SF | Negotiable | £24.00 /SF/PA | Office | - | 13/05/2025 |
| 3rd Floor, Ste West | 5,976 SF | Negotiable | Upon Application | Office | Partial Build-Out | Now |
| 4th Floor | 10,920 SF | Negotiable | £18.50 /SF/PA | Office | Partial Build-Out | Now |
| 5th Floor | 11,159 SF | Negotiable | £18.50 /SF/PA | Office | Partial Build-Out | Now |
| 6th Floor | 10,116 SF | Negotiable | £18.50 /SF/PA | Office | Partial Build-Out | Now |
Ground
| Size |
| 830 SF |
| Term |
| Negotiable |
| Rent |
| £24.00 /SF/PA |
| Space Use |
| Office |
| Condition |
| Partial Build-Out |
| Available |
| Now |
Ground
| Size |
| 2,380 SF |
| Term |
| Negotiable |
| Rent |
| £18.50 /SF/PA |
| Space Use |
| Office |
| Condition |
| Partial Build-Out |
| Available |
| Now |
2nd Floor
| Size |
| 10,500 SF |
| Term |
| Negotiable |
| Rent |
| £18.50 /SF/PA |
| Space Use |
| Office |
| Condition |
| Partial Build-Out |
| Available |
| Now |
3rd Floor, Ste East
| Size |
| 370 SF |
| Term |
| Negotiable |
| Rent |
| £24.00 /SF/PA |
| Space Use |
| Office |
| Condition |
| Partial Build-Out |
| Available |
| Now |
3rd Floor, Ste East
| Size |
| 736 SF |
| Term |
| Negotiable |
| Rent |
| £24.00 /SF/PA |
| Space Use |
| Office |
| Condition |
| Partial Build-Out |
| Available |
| Now |
3rd Floor, Ste Refurbished office B
| Size |
| 500 SF |
| Term |
| Negotiable |
| Rent |
| £24.00 /SF/PA |
| Space Use |
| Office |
| Condition |
| - |
| Available |
| 13/05/2025 |
3rd Floor, Ste Refurbished Office C
| Size |
| 710 SF |
| Term |
| Negotiable |
| Rent |
| £24.00 /SF/PA |
| Space Use |
| Office |
| Condition |
| - |
| Available |
| 13/05/2025 |
3rd Floor, Ste Refurbished office D
| Size |
| 966 SF |
| Term |
| Negotiable |
| Rent |
| £18.50 /SF/PA |
| Space Use |
| Office |
| Condition |
| - |
| Available |
| 06/05/2025 |
3rd Floor, Ste Refurbished Office E
| Size |
| 966 SF |
| Term |
| Negotiable |
| Rent |
| £24.00 /SF/PA |
| Space Use |
| Office |
| Condition |
| - |
| Available |
| 13/05/2025 |
3rd Floor, Ste Refurbished Suite
| Size |
| 1,507 SF |
| Term |
| Negotiable |
| Rent |
| £24.00 /SF/PA |
| Space Use |
| Office |
| Condition |
| - |
| Available |
| 13/05/2025 |
3rd Floor, Ste West
| Size |
| 5,976 SF |
| Term |
| Negotiable |
| Rent |
| Upon Application |
| Space Use |
| Office |
| Condition |
| Partial Build-Out |
| Available |
| Now |
4th Floor
| Size |
| 10,920 SF |
| Term |
| Negotiable |
| Rent |
| £18.50 /SF/PA |
| Space Use |
| Office |
| Condition |
| Partial Build-Out |
| Available |
| Now |
5th Floor
| Size |
| 11,159 SF |
| Term |
| Negotiable |
| Rent |
| £18.50 /SF/PA |
| Space Use |
| Office |
| Condition |
| Partial Build-Out |
| Available |
| Now |
6th Floor
| Size |
| 10,116 SF |
| Term |
| Negotiable |
| Rent |
| £18.50 /SF/PA |
| Space Use |
| Office |
| Condition |
| Partial Build-Out |
| Available |
| Now |
PROPERTY OVERVIEW
Offices to rent Manchester Airport, available immediately. For further information contact; Jamie Bottomley 07788 975 465 jamie.bottomley@trackrealestate.co.uk Voyager is a Grade A office situated at the heart of Manchester Airport, directly adjacent to the main train station and at the entrance to MIX Manchester. Voyager has excellent connectivity across South Manchester, available to rent immediately, with a comprehensive range of train, tram and bus services and by car is accessed directly from the M56 spur. The available offices to rent benefit from exceptional views & natural light, air-conditioned suites, exposed services, passenger lifts, raised access floors, touchdown reception space, bike racks and car parking. Fitted office options and roof terraces are available. Space available is as follows, split options will be considered: Level 7: 10,116 sq ft (with roof terrace) Level 5: 11,159 sq ft (linked to Level 4 by feature staircase) Level 4: 10,920 sq ft (linked to Level 5 by feature staircase) Level 3: suites from 500 sq ft - 5,976 sq ft Level 2: 10,500 sq ft Level 1: 830 sq ft and 2,380 sq ft
- Bus Route
- Commuter Rail
- Concierge
- Convenience Store
- Gym
- Public Transport
- Property Manager on Site
- Raised Floor
- Security System
- Reception
- Roof Terrace
- DDA Compliant
- Natural Light
- Air Conditioning








