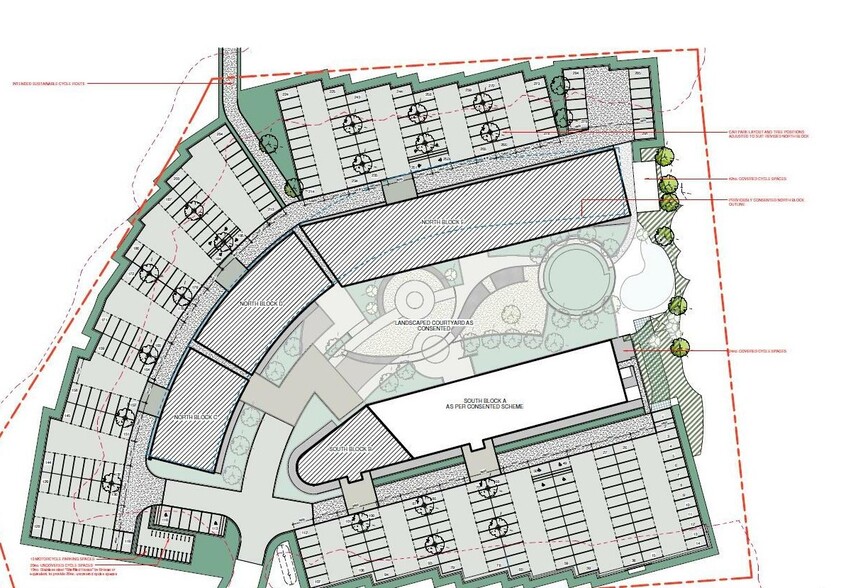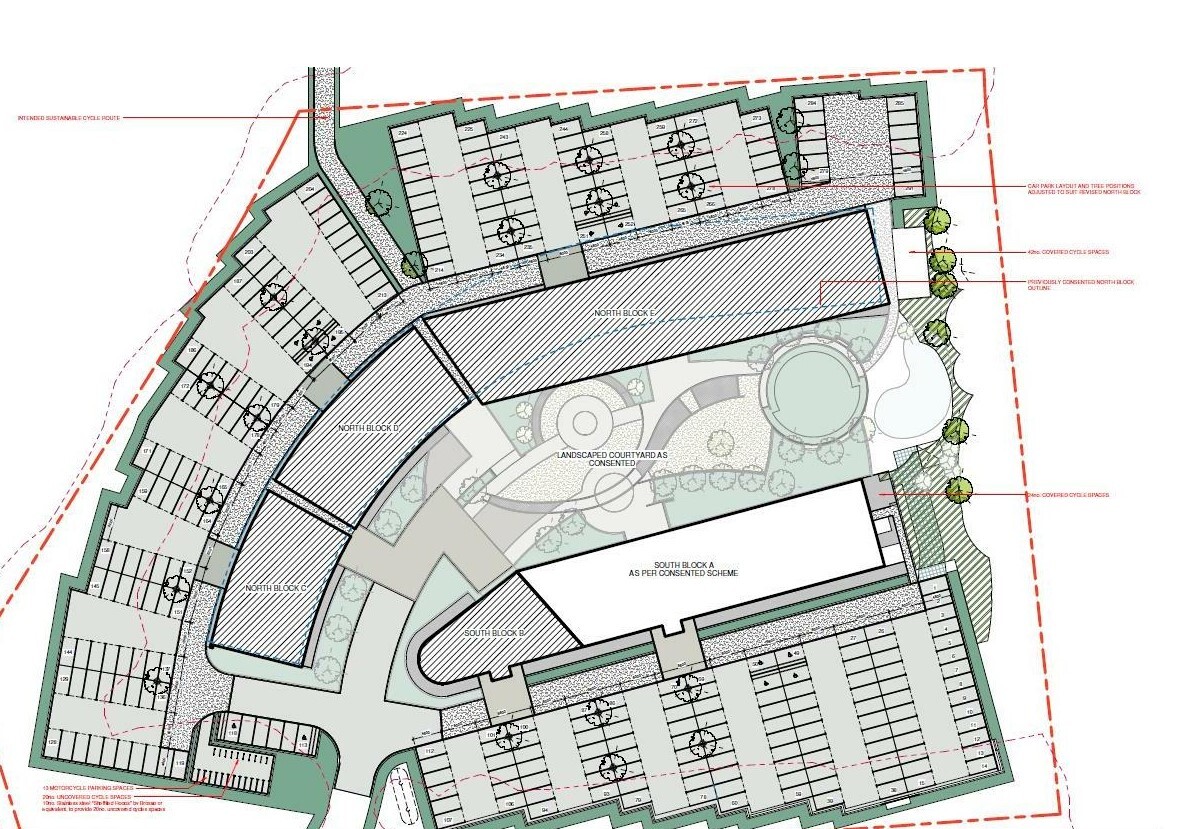North Block D Chilcomb Ln 4,900 - 14,700 SF of 4-Star Office Space Available in Winchester SO21 1HU

HIGHLIGHTS
- 291 car parking spaces
- Block A already let to NNS Healthshare
- Detached three-storey sustainable designed HQ buildings
ALL AVAILABLE SPACES(3)
Display Rent as
- SPACE
- SIZE
- TERM
- RENT
- SPACE USE
- CONDITION
- AVAILABLE
North block elevations will be of brick and flint, with carefully located punch-hole windows to form an acoustic barrier. This scheme is available on a pre-let basis.
- Use Class: E
- Fits 13 - 40 People
- Central Air Conditioning
- Natural Light
- BREEAM excellent aim
- Green roofs and landscape amenity spaces
- Mostly Open Floor Plan Layout
- Can be combined with additional space(s) for up to 14,700 SF of adjacent space
- Kitchen
- Professional Lease
- Pre-let opportunities available from 9,000 sq ft
North block elevations will be of brick and flint, with carefully located punch-hole windows to form an acoustic barrier. This scheme is available on a pre-let basis.
- Use Class: E
- Fits 13 - 40 People
- Central Air Conditioning
- Natural Light
- BREEAM excellent aim
- Green roofs and landscape amenity spaces
- Mostly Open Floor Plan Layout
- Can be combined with additional space(s) for up to 14,700 SF of adjacent space
- Kitchen
- Professional Lease
- Pre-let opportunities available from 9,000 sq ft
North block elevations will be of brick and flint, with carefully located punch-hole windows to form an acoustic barrier. This scheme is available on a pre-let basis.
- Use Class: E
- Fits 13 - 40 People
- Central Air Conditioning
- Natural Light
- BREEAM excellent aim
- Green roofs and landscape amenity spaces
- Mostly Open Floor Plan Layout
- Can be combined with additional space(s) for up to 14,700 SF of adjacent space
- Kitchen
- Professional Lease
- Pre-let opportunities available from 9,000 sq ft
| Space | Size | Term | Rent | Space Use | Condition | Available |
| Ground | 4,900 SF | Negotiable | Upon Application | Office | Partial Build-Out | Now |
| 1st Floor | 4,900 SF | Negotiable | Upon Application | Office | Partial Build-Out | Now |
| 2nd Floor | 4,900 SF | Negotiable | Upon Application | Office | Partial Build-Out | Now |
Ground
| Size |
| 4,900 SF |
| Term |
| Negotiable |
| Rent |
| Upon Application |
| Space Use |
| Office |
| Condition |
| Partial Build-Out |
| Available |
| Now |
1st Floor
| Size |
| 4,900 SF |
| Term |
| Negotiable |
| Rent |
| Upon Application |
| Space Use |
| Office |
| Condition |
| Partial Build-Out |
| Available |
| Now |
2nd Floor
| Size |
| 4,900 SF |
| Term |
| Negotiable |
| Rent |
| Upon Application |
| Space Use |
| Office |
| Condition |
| Partial Build-Out |
| Available |
| Now |
PROPERTY OVERVIEW
Chilcomb Park is located just to the east of Junction 10 of the M3 motorway off the A31, about 2 miles from the centre of Winchester, within a designated 'Area of Outstanding Natural beauty' and with easy access to the Bar End local Park & Ride bus facility.
- Bus Route
- Commuter Rail
- Secure Storage






