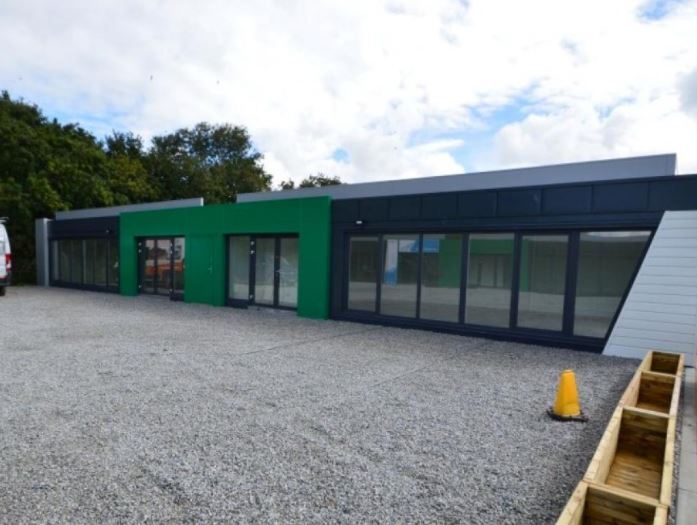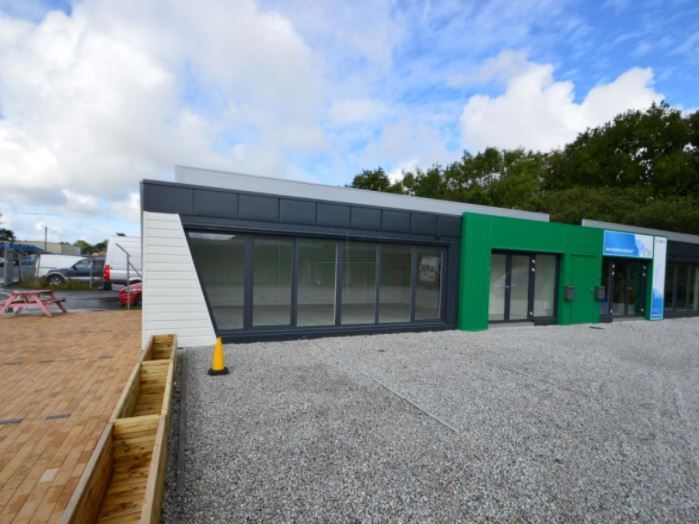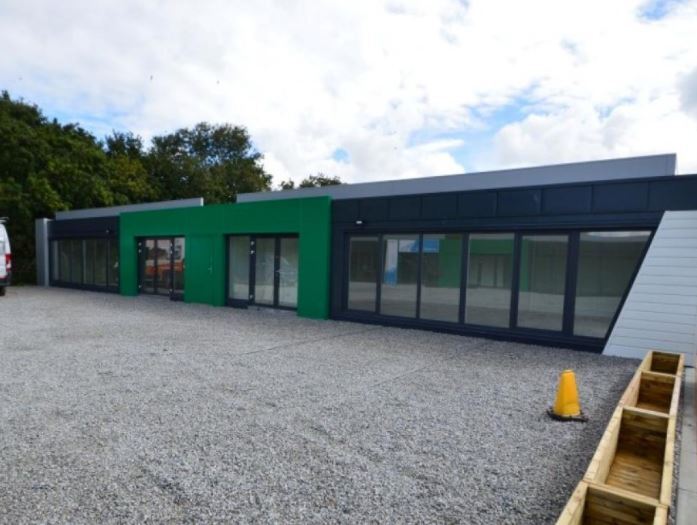Chivenor Cross 681 SF of Office Space Available in Chivenor EX31 4AY


HIGHLIGHTS
- 5 x office suites of 681 sq.ft (63 sq.m)
- On site car parking and visitor car parking
- Inspection highly recommended to appreciate specification
- Double glazed office frontage, LED lighting, air conditioning, commercial grade laminate flooring, kitchenette, toilet facilities, on site high speed
- Ability to create meeting rooms with open plan space
ALL AVAILABLE SPACE(1)
Display Rent as
- SPACE
- SIZE
- TERM
- RENT
- SPACE USE
- CONDITION
- AVAILABLE
The premises are made available by way new lease terms, minimum 3 year term. There is a maintenance fee of £350 plus VAT pa and buildings insurance of £35 pm. Electric, water and waste metered.
- Use Class: E
- Fits 2 - 6 People
- Commercial grade laminate flooring
- Fully fitted
- Mostly Open Floor Plan Layout
- Central Air Conditioning
- LED lighting
| Space | Size | Term | Rent | Space Use | Condition | Available |
| Ground, Ste 26 | 681 SF | 3 Years | Upon Application | Office | Full Build-Out | Now |
Ground, Ste 26
| Size |
| 681 SF |
| Term |
| 3 Years |
| Rent |
| Upon Application |
| Space Use |
| Office |
| Condition |
| Full Build-Out |
| Available |
| Now |
PROPERTY OVERVIEW
The 5 brand new self contained office suites have been recently installed and each provides 681 sq.ft (63 sq.m). Specification includes double glazed entrance door, double glazed office frontage, air conditioning, commercial grade laminate flooring, LED lighting, electrical sockets as well as kitchen and toilet facilities. Units can be adapted including feature tiled entrance and kitchen as well as the creation of a meeting room with glazed partitioning. Each unit has its own dedicated car parking as well as there being on site visitor car parking. There is also high speed broadband on the Estate. The site is situated just off the Chivenor Cross roundabout on the A361 with Barnstaple lying circa 1.5 miles south and Braunton 1 mile north. Access to the M5 motorway is via the North Devon Link Road which connects to Junction 27. Providing an estuary side location and convenient semi rural destination but still enjoying good networking to the North Devon environs and the A361 Link Road. There are a wide variety of users on the Estate including an onsite cafe. 'The Landings' housing development which has recently been completed by Bovis Homes is close by.
- Kitchen
- Demised WC facilities
- Air Conditioning








