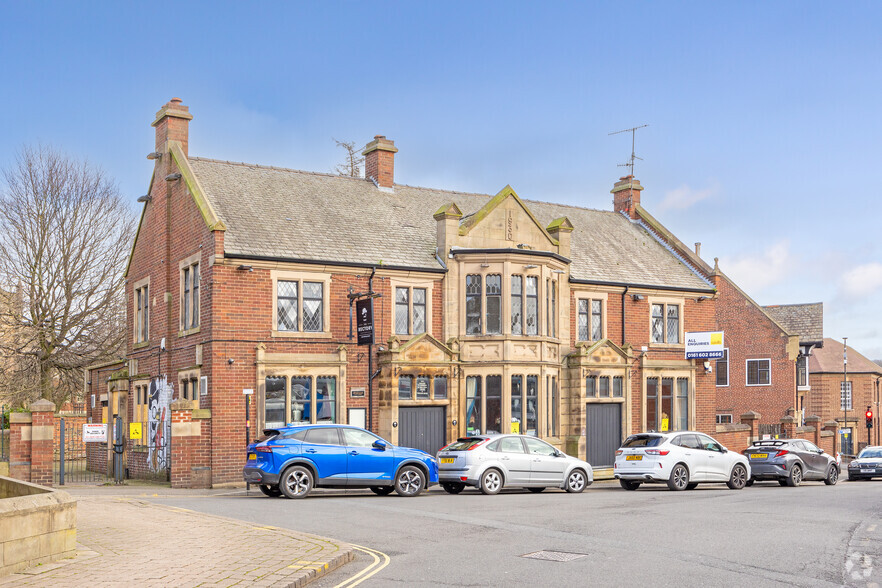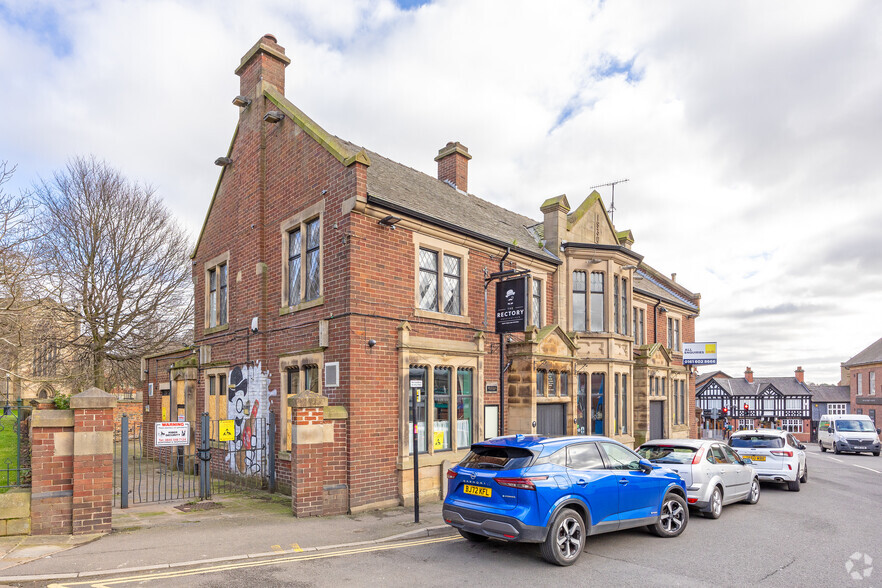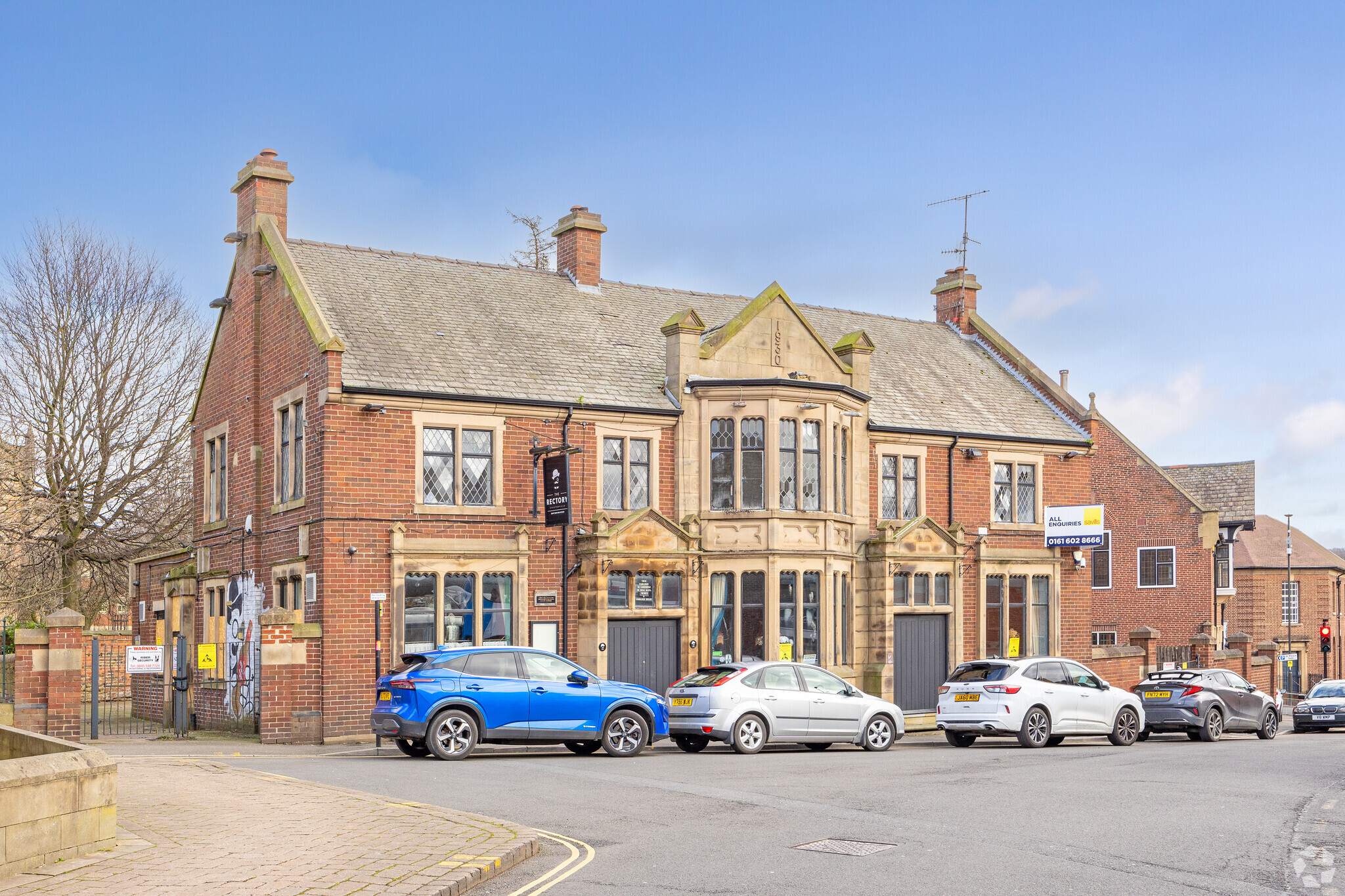The Rectory Church Way 3,225 SF of Assignment Available in Chesterfield S40 1SF


ASSIGNMENT HIGHLIGHTS
- Excellent licensed opportunity located in the heart of the town centre
- Substantial and attractive detached character property
- Directly opposite Chesterfield’s icon “Crooked Spire”
- Prominent frontage on Church Way
SPACE AVAILABILITY (1)
Display Rent as
- SPACE
- SIZE
- TERM
- RENT
- SERVICE TYPE
| Space | Size | Term | Rent | Service Type | ||
| Ground | 3,225 SF | Jan 2027 | £67,500 /PA | TBD |
Ground
The ground floor trading area comprises an interlinking bar/lounge and restaurant which both revolve around a large single servery. The main bar area is currently arranged for informal drinking and dining for circa 35 covers and leads through to a small lounge snug which has the ability to accommodate an additional 8 covers. The trading areas continue through to a more formal restaurant area which is divided into two separate spaces; both areas are arranged for more formal dining and comprise table and chair seating for a total of approximately 75 covers. All internal trading areas a very well presented and designed to a high specification. Ancillary trade areas comprise customer WCs (including disabled facilities), commercial kitchen and associated prep rooms, 1st floor office, and a large cellar with a number of associated storage areas. Private accommodation is also spread across the first floor which comprises 3 double bedrooms, lounge, office, kitchen and bathroom. Externally, and to the rear of the property there is an extensive trade patio currently arranged with bench seating for approximately 40 covers. Additionally, there is also an outbuilding which has previously been used for storage and more recently, as an external bottle bar. There is also a small staff parking area for circa 3 vehicles to the side of the property
- Use Class: Sui Generis
- Assignment space available from current tenant
- Fully Built-Out as a Drinking Establishment
- Space is an outparcel at this property
- Space is in Excellent Condition
- Kitchen
- Common Parts WC Facilities
- Wooden Floors
- Eclectic interior
- Great internal layout
- Furnished to high standard
PROPERTY FACTS
| Total Space Available | 3,225 SF |
| Property Type | Retail |
| Property Subtype | Bar |
| Gross Internal Area | 3,225 SF |
| Year Built | 1905 |
ABOUT THE PROPERTY
The property is a substantial two storey brick-built public house with a single storey addition to the rear which sits beneath a single pitched tile and flat roof. The Rectory offers considerable scope for local, regional and national bar and public house operators. The property is very well positioned fronting Church Way in the heart of the town centre.
- 24 Hour Access
- Restaurant
- Signage









