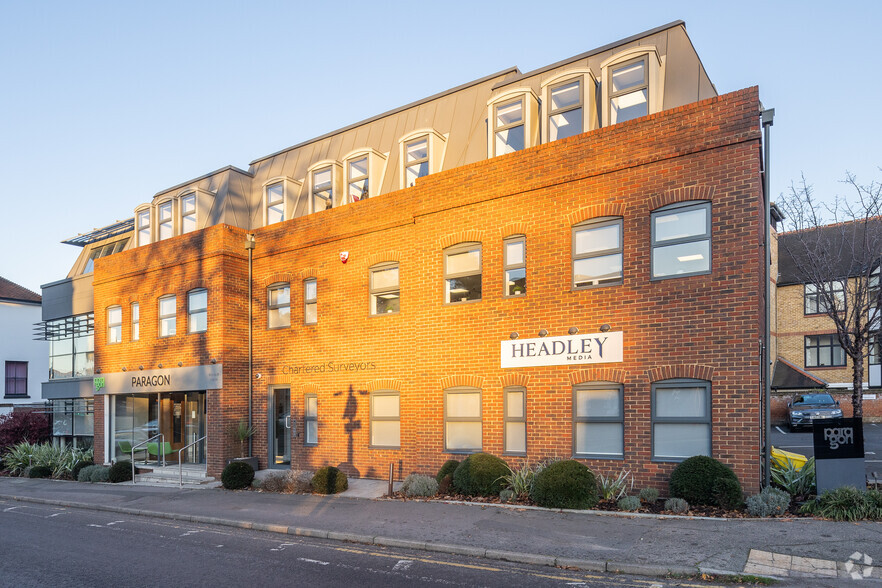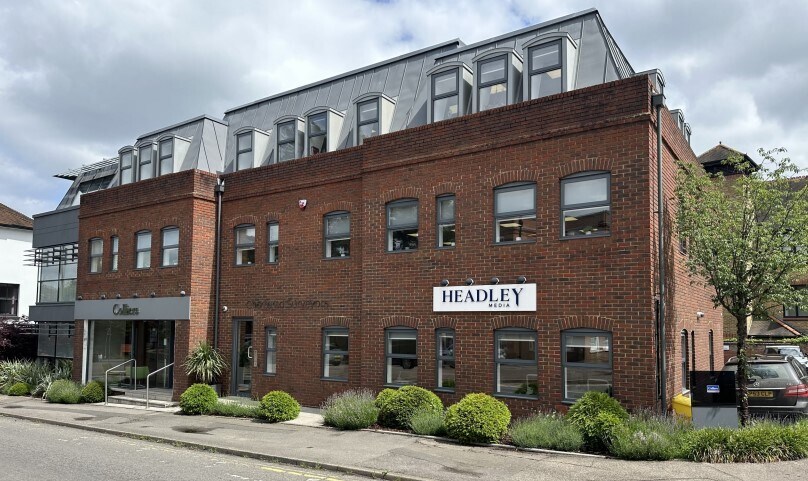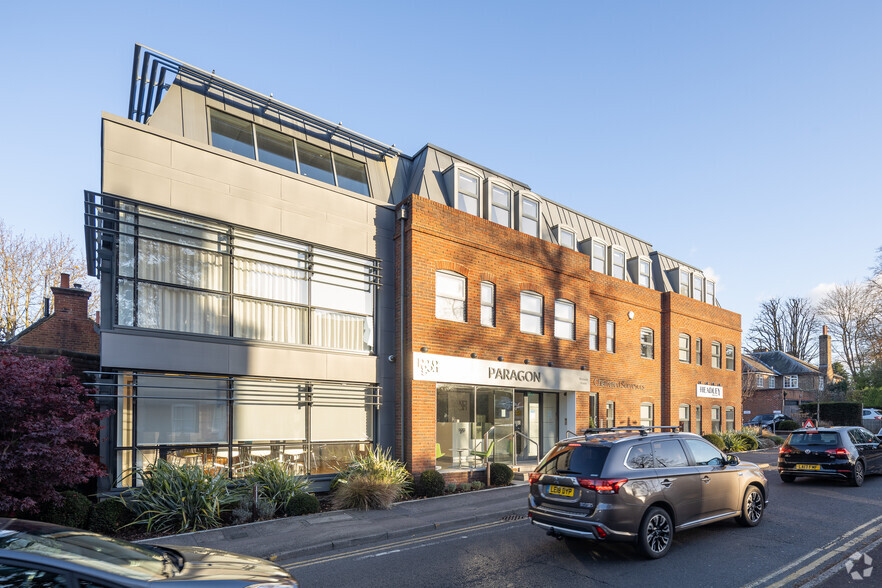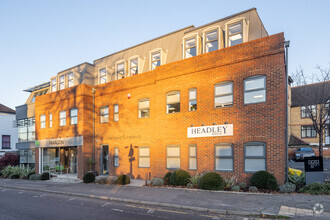
This feature is unavailable at the moment.
We apologize, but the feature you are trying to access is currently unavailable. We are aware of this issue and our team is working hard to resolve the matter.
Please check back in a few minutes. We apologize for the inconvenience.
- LoopNet Team
thank you

Your email has been sent!
Warwick House Claremont Ln
1,130 SF of Office Space Available in Esher KT10 9NY



Highlights
- Prominently Located On A244
- Variety Of Local Amenities
- Good Transport Links To Central London
all available space(1)
Display Rent as
- Space
- Size
- Term
- Rent
- Space Use
- Condition
- Available
The available premises comprise a self contained, open plan Grade A office suite occupying the south wing of the ground floor of this recently refurbished and extended 3 storey building. The suite is approached through an impressive reception area and is predominantly open plan with two fully glazed partitioned offices. The space benefits from its own tea station, access to high quality finished toilet and shower facilities, and 2 onsite car parking spaces. Amenities: - VRF/Air conditioning - LED recessed lighting - Metal suspended ceiling tiles - Male, female and disabled WCs - Shower facilities - Tea station with fridge and dishwasher - Category 6 cabling network - Fully carpeted - Video entry system - 2 on site car parking spaces - Double glazed - Roller blinds - Separate licenced parking available nearby
- Use Class: E
- Mostly Open Floor Plan Layout
- Central Air Conditioning
- Drop Ceilings
- Energy Performance Rating - B
- 2 On Site Car Parking Spaces
- Situated In Recently Refurbished Building
- Fully Built-Out as Standard Office
- Fits 3 - 10 People
- Fully Carpeted
- Shower Facilities
- Private Restrooms
- Self Contained Grade A Office
| Space | Size | Term | Rent | Space Use | Condition | Available |
| Ground | 1,130 SF | Negotiable | £38.00 /SF/PA £3.17 /SF/MO £409.03 /m²/PA £34.09 /m²/MO £42,940 /PA £3,578 /MO | Office | Full Build-Out | 30 Days |
Ground
| Size |
| 1,130 SF |
| Term |
| Negotiable |
| Rent |
| £38.00 /SF/PA £3.17 /SF/MO £409.03 /m²/PA £34.09 /m²/MO £42,940 /PA £3,578 /MO |
| Space Use |
| Office |
| Condition |
| Full Build-Out |
| Available |
| 30 Days |
Ground
| Size | 1,130 SF |
| Term | Negotiable |
| Rent | £38.00 /SF/PA |
| Space Use | Office |
| Condition | Full Build-Out |
| Available | 30 Days |
The available premises comprise a self contained, open plan Grade A office suite occupying the south wing of the ground floor of this recently refurbished and extended 3 storey building. The suite is approached through an impressive reception area and is predominantly open plan with two fully glazed partitioned offices. The space benefits from its own tea station, access to high quality finished toilet and shower facilities, and 2 onsite car parking spaces. Amenities: - VRF/Air conditioning - LED recessed lighting - Metal suspended ceiling tiles - Male, female and disabled WCs - Shower facilities - Tea station with fridge and dishwasher - Category 6 cabling network - Fully carpeted - Video entry system - 2 on site car parking spaces - Double glazed - Roller blinds - Separate licenced parking available nearby
- Use Class: E
- Fully Built-Out as Standard Office
- Mostly Open Floor Plan Layout
- Fits 3 - 10 People
- Central Air Conditioning
- Fully Carpeted
- Drop Ceilings
- Shower Facilities
- Energy Performance Rating - B
- Private Restrooms
- 2 On Site Car Parking Spaces
- Self Contained Grade A Office
- Situated In Recently Refurbished Building
Property Overview
Warwick House is prominently located on the A244 within 50 metres of Esher town centre with its excellent range of retail, restaurant and leisure facilities. Esher is a popular commuter and racecourse town with excellent road and rail communications to Central London. The A3 Kingston by-pass is within 2 miles of the building offering direct access to J10 of the M25 motorway and ultimately both Heathrow and Gatwick international airports. The mainline station is a 20 minute walk away and provides a fast and frequent service to London Waterloo (approx. 28 minutes’ journey time).
- Security System
- Air Conditioning
PROPERTY FACTS
Presented by

Warwick House | Claremont Ln
Hmm, there seems to have been an error sending your message. Please try again.
Thanks! Your message was sent.





