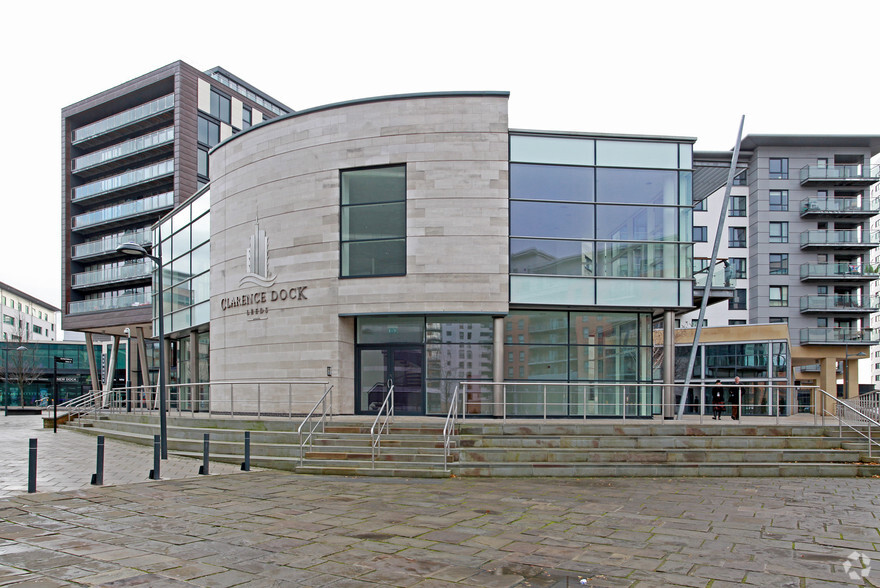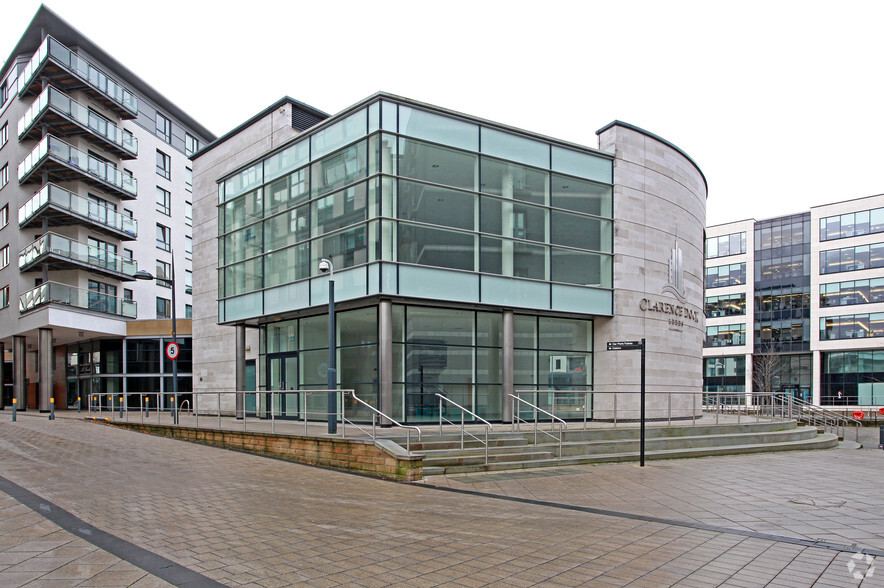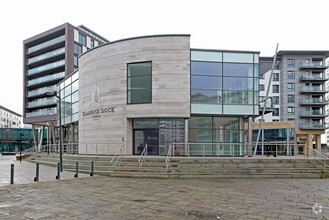
This feature is unavailable at the moment.
We apologize, but the feature you are trying to access is currently unavailable. We are aware of this issue and our team is working hard to resolve the matter.
Please check back in a few minutes. We apologize for the inconvenience.
- LoopNet Team
thank you

Your email has been sent!
Clarence Dock
2,433 - 5,296 SF of Office Space Available in Leeds LS10 1LR


Highlights
- Leeds Dock is a 21 acre mixed-use estate consisting of residential, commercial and cultural building
- Block F provides 5,296 sq ft of self-contained creative workspace at the heart of Leeds Dock offering unrivalled profile
- The marketing and event programme for Leeds Dock is funded by the tenant promotional charge, which is currently £1.10 psf for 2023
all available spaces(2)
Display Rent as
- Space
- Size
- Term
- Rent
- Space Use
- Condition
- Available
Block F comprises a fully refurbished and fitted design led workspace benefitting from: raised access flooring; air conditioning; self contained W/C; kitchen facilities and a high level network infrastructure.
- Use Class: E
- Mostly Open Floor Plan Layout
- Can be combined with additional space(s) for up to 5,296 SF of adjacent space
- Kitchen
- Fully refurbished and fitted design led workspace
- High level network infrastructure
- Fully Built-Out as Standard Office
- Fits 7 - 20 People
- Central Air and Heating
- Private Restrooms
- Raised access flooring
Block F comprises a fully refurbished and fitted design led workspace benefitting from: raised access flooring; air conditioning; self contained W/C; kitchen facilities and a high level network infrastructure.
- Use Class: E
- Mostly Open Floor Plan Layout
- Can be combined with additional space(s) for up to 5,296 SF of adjacent space
- Kitchen
- Fully refurbished and fitted design led workspace
- High level network infrastructure
- Fully Built-Out as Standard Office
- Fits 8 - 23 People
- Central Air and Heating
- Private Restrooms
- Raised access flooring
| Space | Size | Term | Rent | Space Use | Condition | Available |
| Ground | 2,433 SF | Negotiable | Upon Application Upon Application Upon Application Upon Application Upon Application Upon Application | Office | Full Build-Out | Now |
| 1st Floor | 2,863 SF | Negotiable | Upon Application Upon Application Upon Application Upon Application Upon Application Upon Application | Office | Full Build-Out | Now |
Ground
| Size |
| 2,433 SF |
| Term |
| Negotiable |
| Rent |
| Upon Application Upon Application Upon Application Upon Application Upon Application Upon Application |
| Space Use |
| Office |
| Condition |
| Full Build-Out |
| Available |
| Now |
1st Floor
| Size |
| 2,863 SF |
| Term |
| Negotiable |
| Rent |
| Upon Application Upon Application Upon Application Upon Application Upon Application Upon Application |
| Space Use |
| Office |
| Condition |
| Full Build-Out |
| Available |
| Now |
Ground
| Size | 2,433 SF |
| Term | Negotiable |
| Rent | Upon Application |
| Space Use | Office |
| Condition | Full Build-Out |
| Available | Now |
Block F comprises a fully refurbished and fitted design led workspace benefitting from: raised access flooring; air conditioning; self contained W/C; kitchen facilities and a high level network infrastructure.
- Use Class: E
- Fully Built-Out as Standard Office
- Mostly Open Floor Plan Layout
- Fits 7 - 20 People
- Can be combined with additional space(s) for up to 5,296 SF of adjacent space
- Central Air and Heating
- Kitchen
- Private Restrooms
- Fully refurbished and fitted design led workspace
- Raised access flooring
- High level network infrastructure
1st Floor
| Size | 2,863 SF |
| Term | Negotiable |
| Rent | Upon Application |
| Space Use | Office |
| Condition | Full Build-Out |
| Available | Now |
Block F comprises a fully refurbished and fitted design led workspace benefitting from: raised access flooring; air conditioning; self contained W/C; kitchen facilities and a high level network infrastructure.
- Use Class: E
- Fully Built-Out as Standard Office
- Mostly Open Floor Plan Layout
- Fits 8 - 23 People
- Can be combined with additional space(s) for up to 5,296 SF of adjacent space
- Central Air and Heating
- Kitchen
- Private Restrooms
- Fully refurbished and fitted design led workspace
- Raised access flooring
- High level network infrastructure
Property Overview
Leeds Dock is a 21 acre mixed-use estate consisting of a residential, commercial and cultural buildings. Leeds Dock has over 1,800 residents and an on-site workforce in excess of 2,000.
PROPERTY FACTS
Presented by

Clarence Dock
Hmm, there seems to have been an error sending your message. Please try again.
Thanks! Your message was sent.




