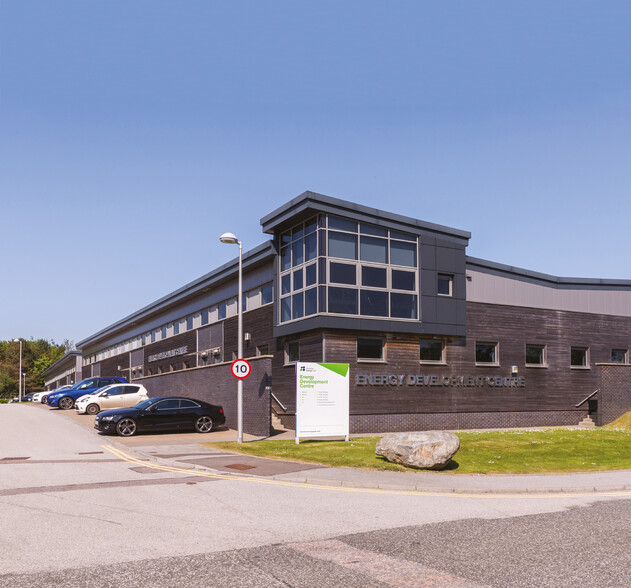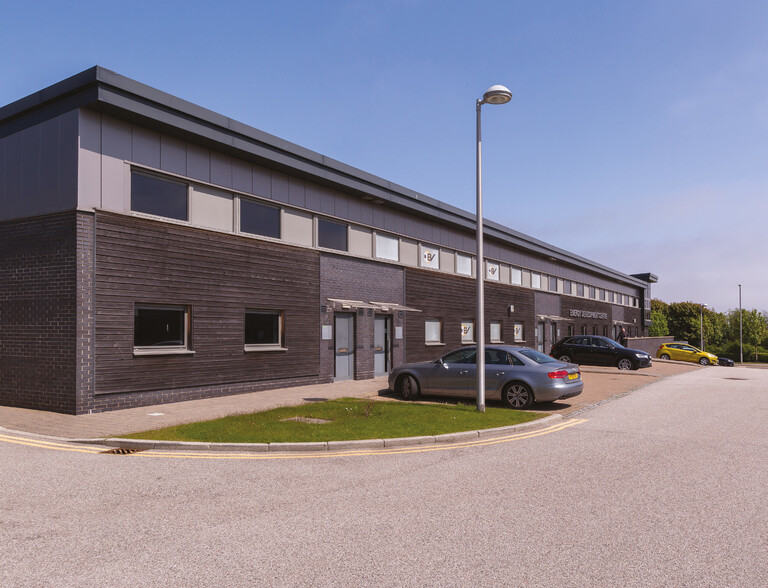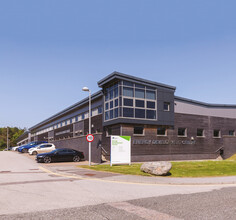
This feature is unavailable at the moment.
We apologize, but the feature you are trying to access is currently unavailable. We are aware of this issue and our team is working hard to resolve the matter.
Please check back in a few minutes. We apologize for the inconvenience.
- LoopNet Team
thank you

Your email has been sent!
The Energy Development Centre Claymore Dr
565 - 3,170 SF of Office Space Available in Aberdeen AB23 8GD


Highlights
- Car parking.
- Destination property.
- Café on site.
all available spaces(4)
Display Rent as
- Space
- Size
- Term
- Rent
- Space Use
- Condition
- Available
The subjects are currently let on a FRI basis until 23rd June 2027, however there is a break option available on 23rd June 2025.
- Use Class: Class 4
- Fits 3 - 9 People
- Kitchen
- Shower Facilities
- Superfast fibre broadband via third party.
- WC and staff facilities.
- Open Floor Plan Layout
- Can be combined with additional space(s) for up to 1,588 SF of adjacent space
- Bicycle Storage
- Private Restrooms
- Showers
The subjects are currently let on a FRI basis until 23rd June 2027, however there is a break option available on 23rd June 2025.
- Use Class: Class 4
- Fits 3 - 9 People
- Kitchen
- Shower Facilities
- Superfast fibre broadband via third party.
- WC and staff facilities.
- Open Floor Plan Layout
- Can be combined with additional space(s) for up to 1,582 SF of adjacent space
- Bicycle Storage
- Private Restrooms
- Showers
The subjects are currently let on a FRI basis until 23rd June 2027, however there is a break option available on 23rd June 2025.
- Use Class: Class 4
- Fits 2 - 5 People
- Kitchen
- Shower Facilities
- Superfast fibre broadband via third party.
- WC and staff facilities.
- Open Floor Plan Layout
- Can be combined with additional space(s) for up to 1,588 SF of adjacent space
- Bicycle Storage
- Private Restrooms
- Showers
The subjects are currently let on a FRI basis until 23rd June 2027, however there is a break option available on 23rd June 2025.
- Use Class: Class 4
- Fits 2 - 5 People
- Kitchen
- Shower Facilities
- Superfast fibre broadband via third party.
- WC and staff facilities.
- Open Floor Plan Layout
- Can be combined with additional space(s) for up to 1,582 SF of adjacent space
- Bicycle Storage
- Private Restrooms
- Showers
| Space | Size | Term | Rent | Space Use | Condition | Available |
| Ground, Ste 10 | 1,023 SF | 3 Years | Upon Application Upon Application Upon Application Upon Application Upon Application Upon Application | Office | Shell Space | Now |
| Ground, Ste 9 | 1,017 SF | 3 Years | Upon Application Upon Application Upon Application Upon Application Upon Application Upon Application | Office | Shell Space | Now |
| 1st Floor, Ste 10 | 565 SF | 3 Years | Upon Application Upon Application Upon Application Upon Application Upon Application Upon Application | Office | Shell Space | Now |
| 1st Floor, Ste 9 | 565 SF | 3 Years | Upon Application Upon Application Upon Application Upon Application Upon Application Upon Application | Office | Shell Space | Now |
Ground, Ste 10
| Size |
| 1,023 SF |
| Term |
| 3 Years |
| Rent |
| Upon Application Upon Application Upon Application Upon Application Upon Application Upon Application |
| Space Use |
| Office |
| Condition |
| Shell Space |
| Available |
| Now |
Ground, Ste 9
| Size |
| 1,017 SF |
| Term |
| 3 Years |
| Rent |
| Upon Application Upon Application Upon Application Upon Application Upon Application Upon Application |
| Space Use |
| Office |
| Condition |
| Shell Space |
| Available |
| Now |
1st Floor, Ste 10
| Size |
| 565 SF |
| Term |
| 3 Years |
| Rent |
| Upon Application Upon Application Upon Application Upon Application Upon Application Upon Application |
| Space Use |
| Office |
| Condition |
| Shell Space |
| Available |
| Now |
1st Floor, Ste 9
| Size |
| 565 SF |
| Term |
| 3 Years |
| Rent |
| Upon Application Upon Application Upon Application Upon Application Upon Application Upon Application |
| Space Use |
| Office |
| Condition |
| Shell Space |
| Available |
| Now |
Ground, Ste 10
| Size | 1,023 SF |
| Term | 3 Years |
| Rent | Upon Application |
| Space Use | Office |
| Condition | Shell Space |
| Available | Now |
The subjects are currently let on a FRI basis until 23rd June 2027, however there is a break option available on 23rd June 2025.
- Use Class: Class 4
- Open Floor Plan Layout
- Fits 3 - 9 People
- Can be combined with additional space(s) for up to 1,588 SF of adjacent space
- Kitchen
- Bicycle Storage
- Shower Facilities
- Private Restrooms
- Superfast fibre broadband via third party.
- Showers
- WC and staff facilities.
Ground, Ste 9
| Size | 1,017 SF |
| Term | 3 Years |
| Rent | Upon Application |
| Space Use | Office |
| Condition | Shell Space |
| Available | Now |
The subjects are currently let on a FRI basis until 23rd June 2027, however there is a break option available on 23rd June 2025.
- Use Class: Class 4
- Open Floor Plan Layout
- Fits 3 - 9 People
- Can be combined with additional space(s) for up to 1,582 SF of adjacent space
- Kitchen
- Bicycle Storage
- Shower Facilities
- Private Restrooms
- Superfast fibre broadband via third party.
- Showers
- WC and staff facilities.
1st Floor, Ste 10
| Size | 565 SF |
| Term | 3 Years |
| Rent | Upon Application |
| Space Use | Office |
| Condition | Shell Space |
| Available | Now |
The subjects are currently let on a FRI basis until 23rd June 2027, however there is a break option available on 23rd June 2025.
- Use Class: Class 4
- Open Floor Plan Layout
- Fits 2 - 5 People
- Can be combined with additional space(s) for up to 1,588 SF of adjacent space
- Kitchen
- Bicycle Storage
- Shower Facilities
- Private Restrooms
- Superfast fibre broadband via third party.
- Showers
- WC and staff facilities.
1st Floor, Ste 9
| Size | 565 SF |
| Term | 3 Years |
| Rent | Upon Application |
| Space Use | Office |
| Condition | Shell Space |
| Available | Now |
The subjects are currently let on a FRI basis until 23rd June 2027, however there is a break option available on 23rd June 2025.
- Use Class: Class 4
- Open Floor Plan Layout
- Fits 2 - 5 People
- Can be combined with additional space(s) for up to 1,582 SF of adjacent space
- Kitchen
- Bicycle Storage
- Shower Facilities
- Private Restrooms
- Superfast fibre broadband via third party.
- Showers
- WC and staff facilities.
Property Overview
The property comprises a building of steel portal frame construction. Internally the premises provides office accommodation. The property is located on the western side of Claymore Drive, within the Aberdeen Science & Energy Park in the Bridge of Don area of Aberdeen. The location benefits from excellent road links providing easy access to the City Centre. The city is linked to Dundee by the A90 dual carriageway and beyond to Edinburgh by the M90 motorway and to Glasgow by the A90 and A9 dual carriageways and M9 and M80 motorways. In addition, Aberdeen is linked to Inverness by the A96 trunk road.
- 24 Hour Access
- Bio-Tech/ Lab Space
- Concierge
- Demised WC facilities
- Shower Facilities
PROPERTY FACTS
Presented by
Company Not Provided
The Energy Development Centre | Claymore Dr
Hmm, there seems to have been an error sending your message. Please try again.
Thanks! Your message was sent.








