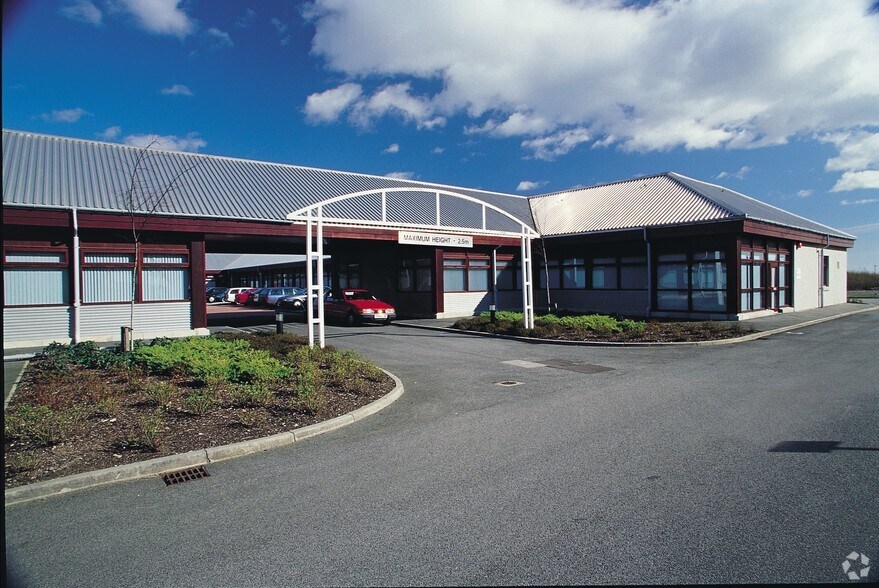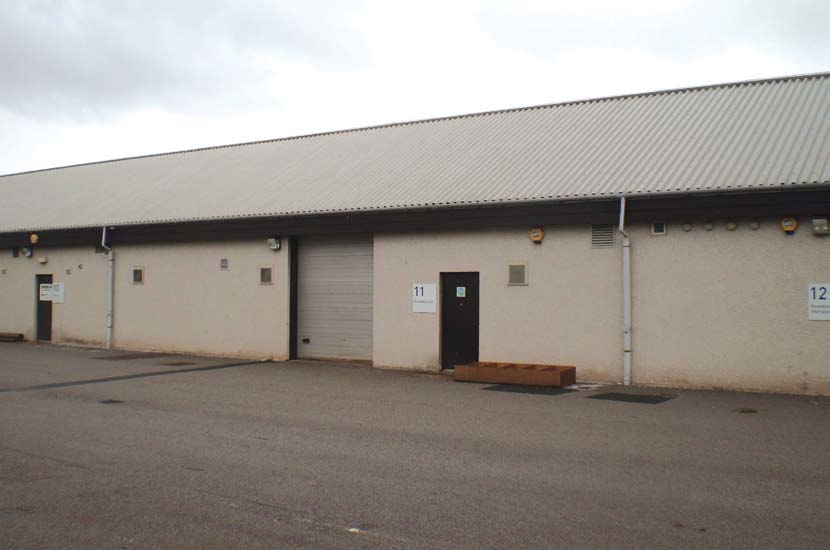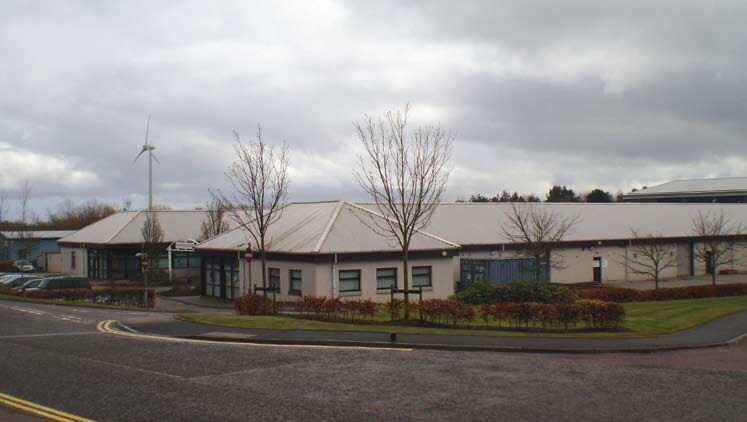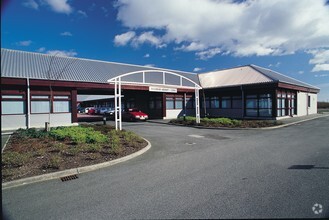
This feature is unavailable at the moment.
We apologize, but the feature you are trying to access is currently unavailable. We are aware of this issue and our team is working hard to resolve the matter.
Please check back in a few minutes. We apologize for the inconvenience.
- LoopNet Team
thank you

Your email has been sent!
Technology Centre Claymore Dr
2,692 SF of Office Space Available in Bridge Of Don AB23 8GD



Highlights
- Grub Cafe
- Great Transport Links.
- Car Parking
all available space(1)
Display Rent as
- Space
- Size
- Term
- Rent
- Space Use
- Condition
- Available
The office and workshop space are available to lease on Full Repairing and Insuring Terms for a duration to be agreed. Office 250 sq m/ 2,692 sq ft
- Use Class: Class 4
- Mostly Open Floor Plan Layout
- Kitchen
- Bicycle Storage
- Energy Performance Rating - E
- Open plan office with cellular rooms.
- Suspended ceilings.
- Fully Built-Out as Research and Development Space
- Fits 7 - 22 People
- Drop Ceilings
- Shower Facilities
- Common Parts WC Facilities
- WC and staff facilities.
| Space | Size | Term | Rent | Space Use | Condition | Available |
| Ground, Ste 8&9 | 2,692 SF | Negotiable | Upon Application Upon Application Upon Application Upon Application Upon Application Upon Application | Office | Full Build-Out | Now |
Ground, Ste 8&9
| Size |
| 2,692 SF |
| Term |
| Negotiable |
| Rent |
| Upon Application Upon Application Upon Application Upon Application Upon Application Upon Application |
| Space Use |
| Office |
| Condition |
| Full Build-Out |
| Available |
| Now |
Ground, Ste 8&9
| Size | 2,692 SF |
| Term | Negotiable |
| Rent | Upon Application |
| Space Use | Office |
| Condition | Full Build-Out |
| Available | Now |
The office and workshop space are available to lease on Full Repairing and Insuring Terms for a duration to be agreed. Office 250 sq m/ 2,692 sq ft
- Use Class: Class 4
- Fully Built-Out as Research and Development Space
- Mostly Open Floor Plan Layout
- Fits 7 - 22 People
- Kitchen
- Drop Ceilings
- Bicycle Storage
- Shower Facilities
- Energy Performance Rating - E
- Common Parts WC Facilities
- Open plan office with cellular rooms.
- WC and staff facilities.
- Suspended ceilings.
Property Overview
Located in Aberdeen Energy Park, the Technology Centre provides a hybrid offering of modern office suites and workshop/lab/storage space. The suite available consists of an open plan office with partitioned meeting rooms/private space. There are also staff welfare facilities provided, including toilets, tea prep and a shower. The adjoining workshop is in a shell configuration and can be used as storage or converted to lab space. Vehicular access is provided to the workshop via a roller shutter door. The whole premises has been extensively refurbished throughout.
- Security System
- Roller Shutters
PROPERTY FACTS
Presented by
Company Not Provided
Technology Centre | Claymore Dr
Hmm, there seems to have been an error sending your message. Please try again.
Thanks! Your message was sent.








