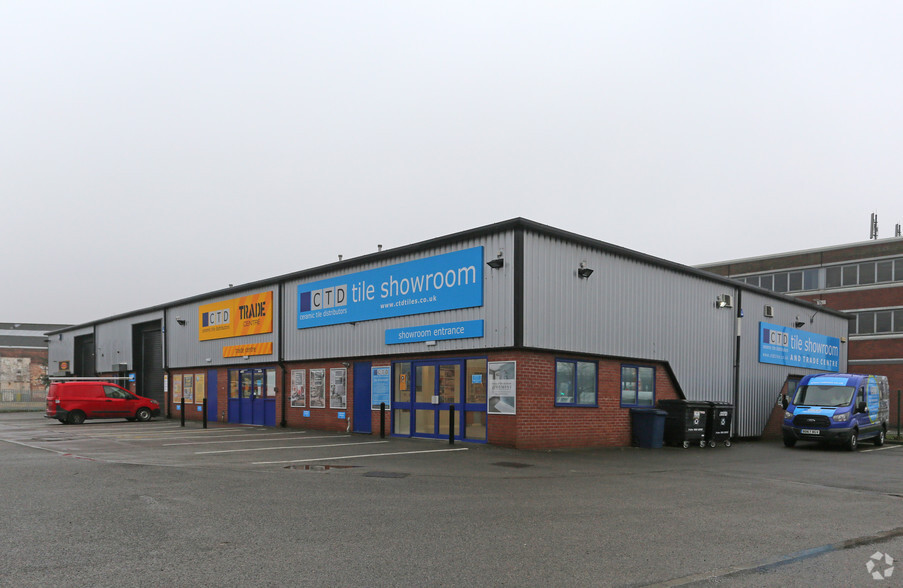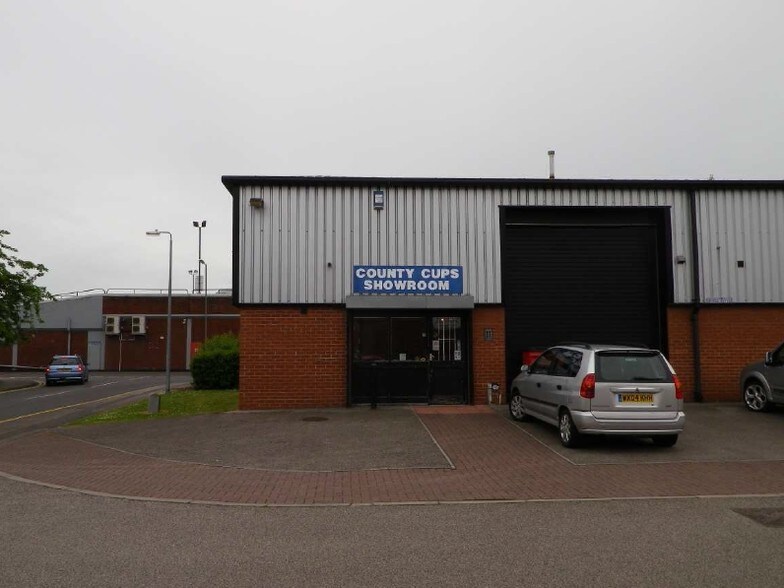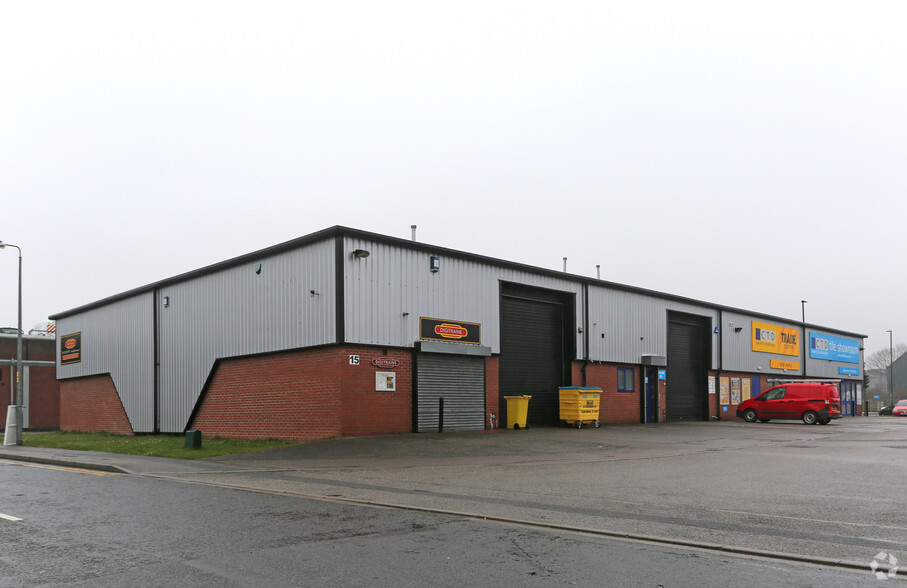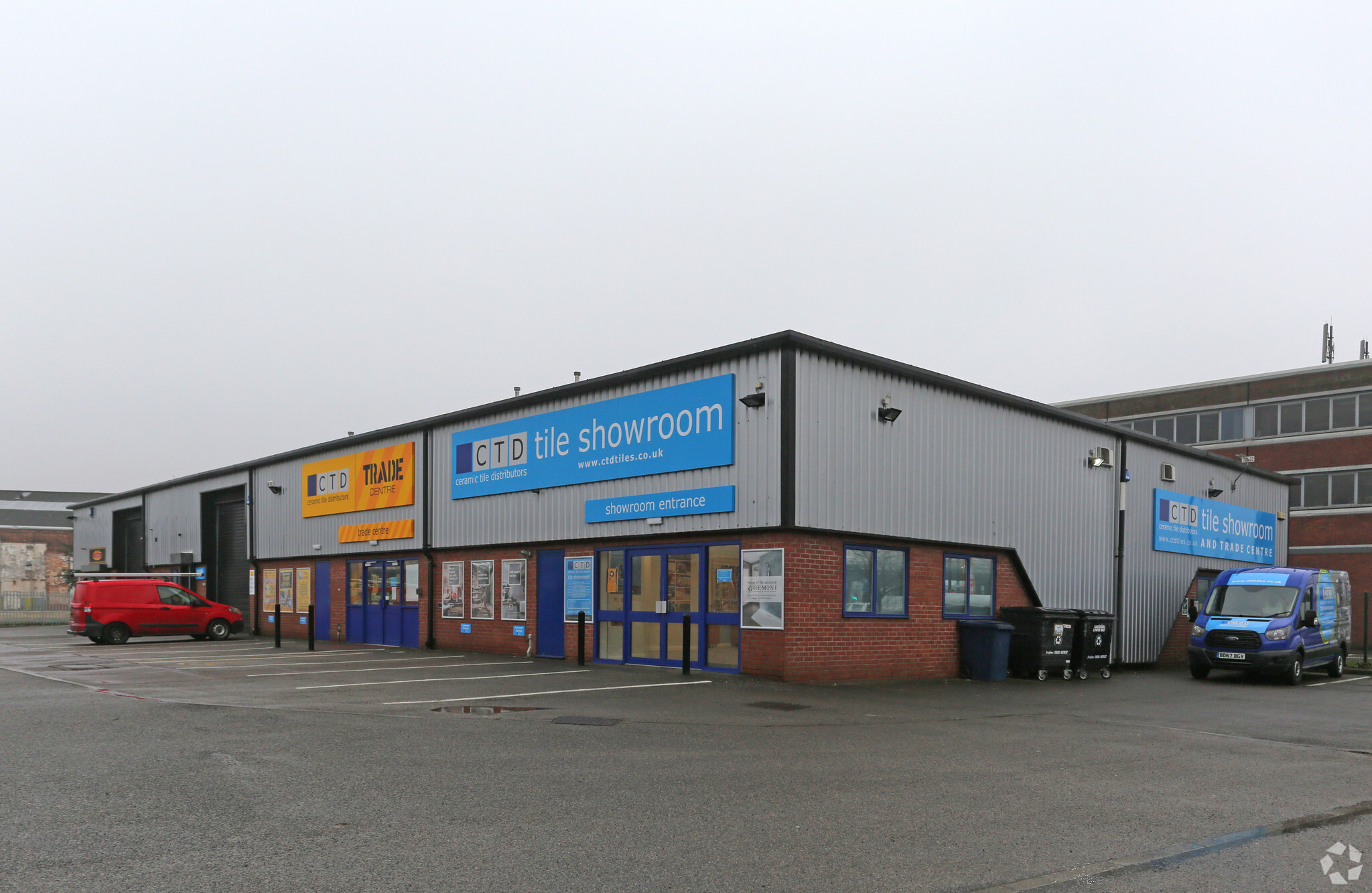Clifton St 6,537 SF of Industrial Space Available in Lincoln LN5 8LQ



SUBLEASE HIGHLIGHTS
- Located in an established industrial and commercial area
- Good road links via the A15
- Easily accessible off the busy East West Link Road
FEATURES
ALL AVAILABLE SPACE(1)
Display Rent as
- SPACE
- SIZE
- TERM
- RENT
- SPACE USE
- CONDITION
- AVAILABLE
Internally, it benefits from separate showroom and warehouse facilities. The showroom is fitted out to a modern specification with tiled flooring, suspended ceiling with inset LED spotlighting and painted plastered partition walls.The unit has separate pedestrian and vehicular access. Vehicular access is via an electrically operated roller shutter door (3.6m x 4.5m).There are separate WC and kitchenette facilities within the warehouse.
- Use Class: B2
- Drop Ceilings
- Automatic Blinds
- Common Parts WC Facilities
- Electrically operated roller shutter door
- 3 phase electricity
- Sublease space available from current tenant
- Recessed Lighting
- Energy Performance Rating - B
- Yard
- WC and kitchenette facilities
- Allocated parking with shared loading
| Space | Size | Term | Rent | Space Use | Condition | Available |
| Ground - 2-4 | 6,537 SF | Mar 2027 | £7.50 /SF/PA | Industrial | Partial Build-Out | Now |
Ground - 2-4
| Size |
| 6,537 SF |
| Term |
| Mar 2027 |
| Rent |
| £7.50 /SF/PA |
| Space Use |
| Industrial |
| Condition |
| Partial Build-Out |
| Available |
| Now |
PROPERTY OVERVIEW
The property comprises an end-terraced trade counter unit of steel portal frame construction with brick/block walls surmounted by lined corrugated sheet cladding and a similarly clad pitched roof with skylights. The property is situated within Clifton Park Industrial Estate, in an established industrial and commercial area to the east of Lincoln City Centre. Clifton Park is easily accessible off the busy East West Link Road, which provides a direct link from the High Street to Pelham Bridge and Canwick Road.








