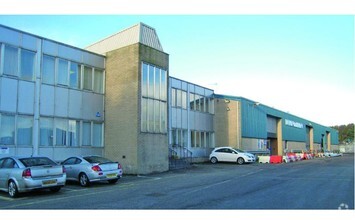
This feature is unavailable at the moment.
We apologize, but the feature you are trying to access is currently unavailable. We are aware of this issue and our team is working hard to resolve the matter.
Please check back in a few minutes. We apologize for the inconvenience.
- LoopNet Team
thank you

Your email has been sent!
Industrial & Offices Cloverhill Rd
24,114 SF of Industrial Space Available in Bridge Of Don AB23 8FE

Highlights
- Detached warehouses with offices and yard.
- Car parking
- Good transport links with close proximity to the AWPR.
Features
all available space(1)
Display Rent as
- Space
- Size
- Term
- Rent
- Space Use
- Condition
- Available
The 3 spaces in this building must be leased together, for a total size of 24,114 SF (Contiguous Area):
Internally, the warehouse is split into three bays, all with an eaves height of circa 5.0 metres and there are a total of four roller shutter doors providing vehicular access to the yard. As highlighted in blue on the OS map opposite, one of the warehouse bays is currently tenanted. There is the option to occupy either the whole unit or the space not including the area highlighted in blue, as indicated below. Lighting is by way of high bay sodium lights and there are translucent panels providing natural light throughout the unit. Heating is provided via gas fired warm air blowers. There is a mezzanine currently in situ, a small trade counter, staff facilities and two floors of predominantly open plan offices.
- Use Class: Class 5
- 2 Level Access Doors
- Private Restrooms
- Great internal layout.
- Mezzanine
- Includes 2,019 SF of dedicated office space
- Kitchen
- Yard
- WC and staff facilities.
- Includes 2,724 SF of dedicated office space
| Space | Size | Term | Rent | Space Use | Condition | Available |
| Ground, 1st Floor, Mezzanine | 24,114 SF | Negotiable | £6.64 /SF/PA £0.55 /SF/MO £71.47 /m²/PA £5.96 /m²/MO £160,117 /PA £13,343 /MO | Industrial | Full Build-Out | Now |
Ground, 1st Floor, Mezzanine
The 3 spaces in this building must be leased together, for a total size of 24,114 SF (Contiguous Area):
| Size |
|
Ground - 17,545 SF
1st Floor - 2,724 SF
Mezzanine - 3,845 SF
|
| Term |
| Negotiable |
| Rent |
| £6.64 /SF/PA £0.55 /SF/MO £71.47 /m²/PA £5.96 /m²/MO £160,117 /PA £13,343 /MO |
| Space Use |
| Industrial |
| Condition |
| Full Build-Out |
| Available |
| Now |
Ground, 1st Floor, Mezzanine
| Size |
Ground - 17,545 SF
1st Floor - 2,724 SF
Mezzanine - 3,845 SF
|
| Term | Negotiable |
| Rent | £6.64 /SF/PA |
| Space Use | Industrial |
| Condition | Full Build-Out |
| Available | Now |
Internally, the warehouse is split into three bays, all with an eaves height of circa 5.0 metres and there are a total of four roller shutter doors providing vehicular access to the yard. As highlighted in blue on the OS map opposite, one of the warehouse bays is currently tenanted. There is the option to occupy either the whole unit or the space not including the area highlighted in blue, as indicated below. Lighting is by way of high bay sodium lights and there are translucent panels providing natural light throughout the unit. Heating is provided via gas fired warm air blowers. There is a mezzanine currently in situ, a small trade counter, staff facilities and two floors of predominantly open plan offices.
- Use Class: Class 5
- Includes 2,019 SF of dedicated office space
- 2 Level Access Doors
- Kitchen
- Private Restrooms
- Yard
- Great internal layout.
- WC and staff facilities.
- Mezzanine
- Includes 2,724 SF of dedicated office space
Property Overview
The property comprises an industrial warehouse building with adjoining offices. The industrial building is of steel portal construction with profile metal cladding with space arranged over two floors. The warehouse is divided into three bays, each accessible via electrically operated roller shutter doors. The offices are of masonry construction with aluminium framed double-glazed windows and a flat roof. The property is located on the western side of Cloverhill Road within Bridge of Don Industrial Estate, with the A90 (The Parkway) in close proximity.
Warehouse FACILITY FACTS
Presented by

Industrial & Offices | Cloverhill Rd
Hmm, there seems to have been an error sending your message. Please try again.
Thanks! Your message was sent.



