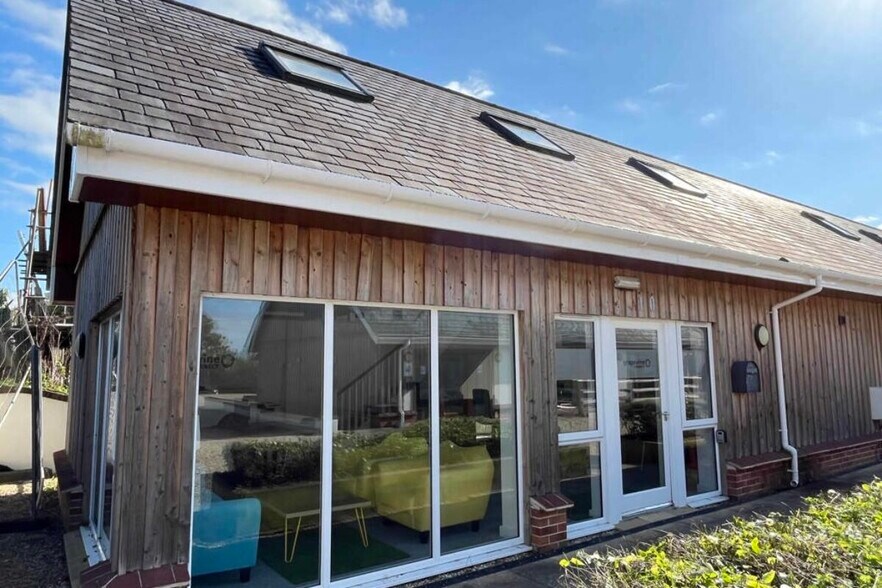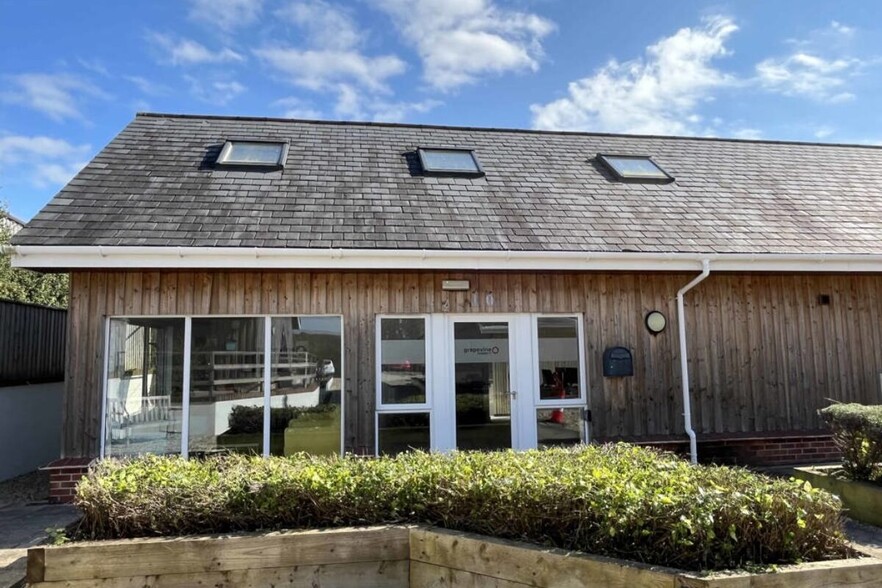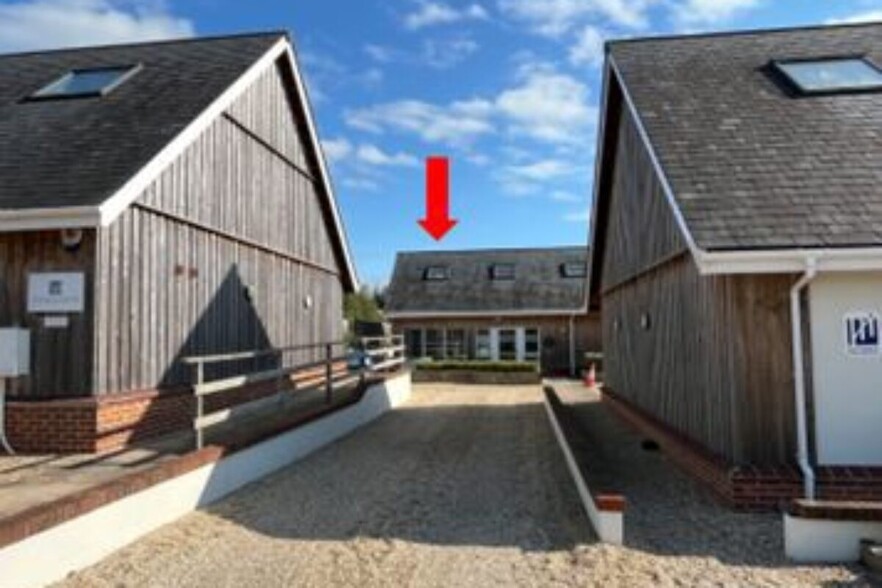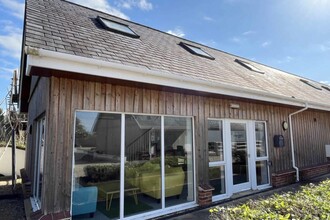
This feature is unavailable at the moment.
We apologize, but the feature you are trying to access is currently unavailable. We are aware of this issue and our team is working hard to resolve the matter.
Please check back in a few minutes. We apologize for the inconvenience.
- LoopNet Team
thank you

Your email has been sent!
Clyst St Mary
942 SF of Office Space Available in Exeter EX5 1DP



Highlights
- Situated on established semi-rural Business Park circa 1.5 miles from Exeter and M5
- Double-glazed windows and doors
- 3 parking spaces plus shared use of visitor spaces
- A pitched roof with rooflights
all available space(1)
Display Rent as
- Space
- Size
- Term
- Rent
- Space Use
- Condition
- Available
The unit was built in 2016, and is laid out as offices on ground and first floors plus kitchen and WC on the ground floor. The external elevations are timber-faced, with double-glazed windows and doors and a pitched roof with rooflights. The unit has large glazed panels and glazed entrance doors on the ground floor, plus rooflights to the first floor. Lighting is LED, and there are power and data sockets on the walls. The floors have carpet tiles. Stairs lead to the first floor which has a gallery overlooking the ground floor. The kitchen leads off the ground floor offices and has a stainless steel sink and cupboards of contemporary design. The WC is disability-enabled. Externally, the unit has 3 allocated car parking spaces, and additional visitor and disabled spaces are available.
- Use Class: E
- Mostly Open Floor Plan Layout
- Space is in Excellent Condition
- Fully Carpeted
- Private Restrooms
- Wheelchair Accessible
- LED lighting
- Fully Built-Out as Standard Office
- Fits 3 - 8 People
- Wi-Fi Connectivity
- Natural Light
- Open-Plan
- Modern, self-contained office unit on two floors
- WC is disability-enabled
| Space | Size | Term | Rent | Space Use | Condition | Available |
| Ground | 942 SF | Negotiable | £13.00 /SF/PA £1.08 /SF/MO £139.93 /m²/PA £11.66 /m²/MO £12,246 /PA £1,021 /MO | Office | Full Build-Out | Now |
Ground
| Size |
| 942 SF |
| Term |
| Negotiable |
| Rent |
| £13.00 /SF/PA £1.08 /SF/MO £139.93 /m²/PA £11.66 /m²/MO £12,246 /PA £1,021 /MO |
| Space Use |
| Office |
| Condition |
| Full Build-Out |
| Available |
| Now |
Ground
| Size | 942 SF |
| Term | Negotiable |
| Rent | £13.00 /SF/PA |
| Space Use | Office |
| Condition | Full Build-Out |
| Available | Now |
The unit was built in 2016, and is laid out as offices on ground and first floors plus kitchen and WC on the ground floor. The external elevations are timber-faced, with double-glazed windows and doors and a pitched roof with rooflights. The unit has large glazed panels and glazed entrance doors on the ground floor, plus rooflights to the first floor. Lighting is LED, and there are power and data sockets on the walls. The floors have carpet tiles. Stairs lead to the first floor which has a gallery overlooking the ground floor. The kitchen leads off the ground floor offices and has a stainless steel sink and cupboards of contemporary design. The WC is disability-enabled. Externally, the unit has 3 allocated car parking spaces, and additional visitor and disabled spaces are available.
- Use Class: E
- Fully Built-Out as Standard Office
- Mostly Open Floor Plan Layout
- Fits 3 - 8 People
- Space is in Excellent Condition
- Wi-Fi Connectivity
- Fully Carpeted
- Natural Light
- Private Restrooms
- Open-Plan
- Wheelchair Accessible
- Modern, self-contained office unit on two floors
- LED lighting
- WC is disability-enabled
Property Overview
Yeo Business Park is located off the A3052 Sidmouth Road just past Westpoint (Devon County Showground), approximately 1.5 miles from Junction 30 of the M5. The unit is one of twelve currently at Yeo Business Park, and with further units under construction. Each unit has allocated car parking and there are ample landscaped areas which are maintained by the landlord.
- Security System
PROPERTY FACTS
Presented by

Clyst St Mary
Hmm, there seems to have been an error sending your message. Please try again.
Thanks! Your message was sent.




