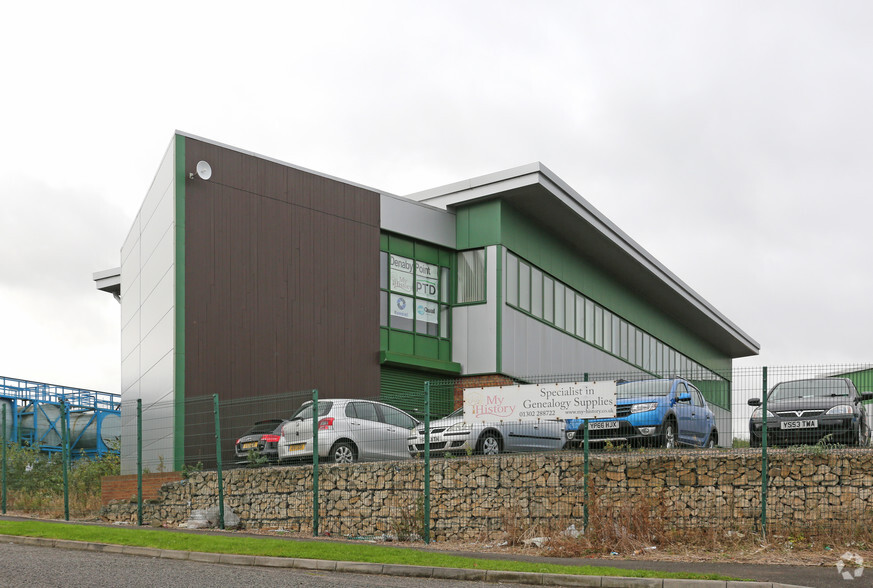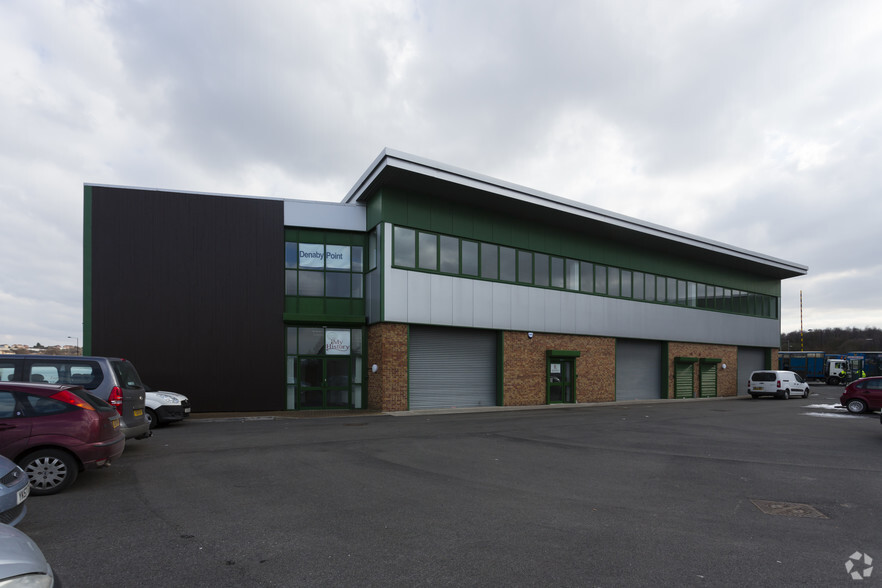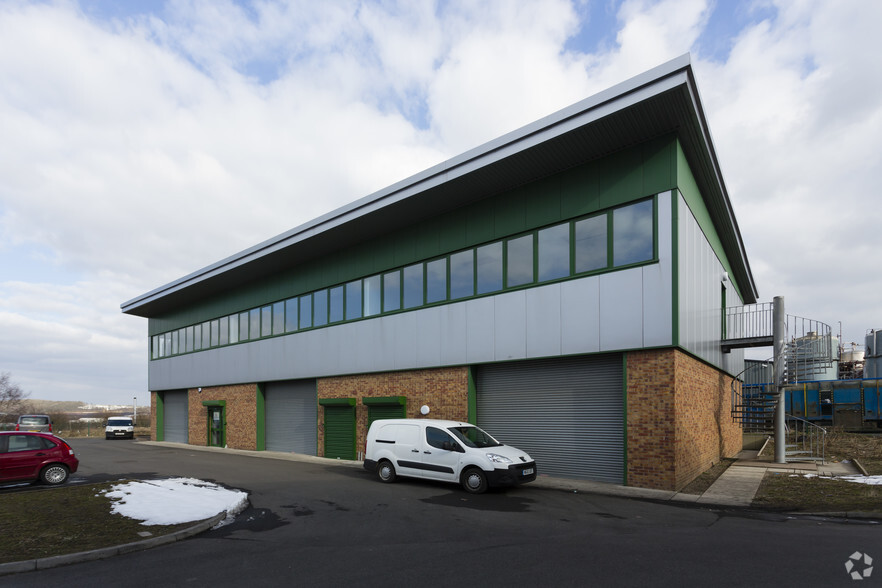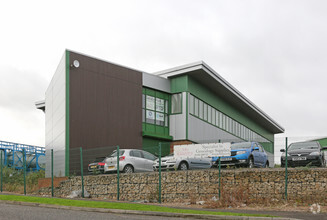
This feature is unavailable at the moment.
We apologize, but the feature you are trying to access is currently unavailable. We are aware of this issue and our team is working hard to resolve the matter.
Please check back in a few minutes. We apologize for the inconvenience.
- LoopNet Team
thank you

Your email has been sent!
Denaby Point Coalpit Rd
566 - 1,132 SF of Office Space Available in Denaby Main DN12 4LH



Highlights
- Good transport links
- Large shared yard providing car parking
- Good road communications
Features
all available spaces(2)
Display Rent as
- Space
- Size
- Term
- Rent
- Space Use
- Condition
- Available
The available accommodation comprises a ground floor space of 566 square feet. The space has recently been redecorated and benefits from central heating, mineral fibre suspended ceilings, Cat II lighting and a shared kitchen. Externally there is a large shared yard providing car parking.
- Use Class: E
- Mostly Open Floor Plan Layout
- Can be combined with additional space(s) for up to 1,132 SF of adjacent space
- Kitchen
- Mineral fibre suspended ceilings
- Partially Built-Out as Standard Office
- Fits 2 - 5 People
- Central Heating System
- Redecorated recently
- Cat II lighting
The available accommodation comprises two first floor office suites of 566 sq ft and 1,108 sq ft which can be let separately or together. The space has recently been redecorated and benefits from central heating, mineral fibre suspended ceilings, Cat II lighting and a shared kitchen. Externally there is a large shared yard providing car parking.
- Use Class: E
- Open Floor Plan Layout
- Can be combined with additional space(s) for up to 1,132 SF of adjacent space
- Kitchen
- Mineral fibre suspended ceilings
- Fully Built-Out as Standard Office
- Fits 2 - 5 People
- Central Heating System
- Redecorated recently
- Cat II lighting
| Space | Size | Term | Rent | Space Use | Condition | Available |
| Ground, Ste 1 | 566 SF | Negotiable | £6.50 /SF/PA £0.54 /SF/MO £69.97 /m²/PA £5.83 /m²/MO £3,679 /PA £306.58 /MO | Office | Partial Build-Out | Now |
| 1st Floor, Ste 1 | 566 SF | Negotiable | £6.50 /SF/PA £0.54 /SF/MO £69.97 /m²/PA £5.83 /m²/MO £3,679 /PA £306.58 /MO | Office | Full Build-Out | Now |
Ground, Ste 1
| Size |
| 566 SF |
| Term |
| Negotiable |
| Rent |
| £6.50 /SF/PA £0.54 /SF/MO £69.97 /m²/PA £5.83 /m²/MO £3,679 /PA £306.58 /MO |
| Space Use |
| Office |
| Condition |
| Partial Build-Out |
| Available |
| Now |
1st Floor, Ste 1
| Size |
| 566 SF |
| Term |
| Negotiable |
| Rent |
| £6.50 /SF/PA £0.54 /SF/MO £69.97 /m²/PA £5.83 /m²/MO £3,679 /PA £306.58 /MO |
| Space Use |
| Office |
| Condition |
| Full Build-Out |
| Available |
| Now |
Ground, Ste 1
| Size | 566 SF |
| Term | Negotiable |
| Rent | £6.50 /SF/PA |
| Space Use | Office |
| Condition | Partial Build-Out |
| Available | Now |
The available accommodation comprises a ground floor space of 566 square feet. The space has recently been redecorated and benefits from central heating, mineral fibre suspended ceilings, Cat II lighting and a shared kitchen. Externally there is a large shared yard providing car parking.
- Use Class: E
- Partially Built-Out as Standard Office
- Mostly Open Floor Plan Layout
- Fits 2 - 5 People
- Can be combined with additional space(s) for up to 1,132 SF of adjacent space
- Central Heating System
- Kitchen
- Redecorated recently
- Mineral fibre suspended ceilings
- Cat II lighting
1st Floor, Ste 1
| Size | 566 SF |
| Term | Negotiable |
| Rent | £6.50 /SF/PA |
| Space Use | Office |
| Condition | Full Build-Out |
| Available | Now |
The available accommodation comprises two first floor office suites of 566 sq ft and 1,108 sq ft which can be let separately or together. The space has recently been redecorated and benefits from central heating, mineral fibre suspended ceilings, Cat II lighting and a shared kitchen. Externally there is a large shared yard providing car parking.
- Use Class: E
- Fully Built-Out as Standard Office
- Open Floor Plan Layout
- Fits 2 - 5 People
- Can be combined with additional space(s) for up to 1,132 SF of adjacent space
- Central Heating System
- Kitchen
- Redecorated recently
- Mineral fibre suspended ceilings
- Cat II lighting
Property Overview
The property comprises a detached steel portal framed industrial building arranged over two floors. The first floor provides office accommodation and the ground floor provides workshop accommodation. The property is located on Coalpit Road, Doncaster within the Denaby Lane Industrial Estate within close proximity to Conisbrough Railway and Mexborough Railway Station.
PROPERTY FACTS
Presented by
Company Not Provided
Denaby Point | Coalpit Rd
Hmm, there seems to have been an error sending your message. Please try again.
Thanks! Your message was sent.






