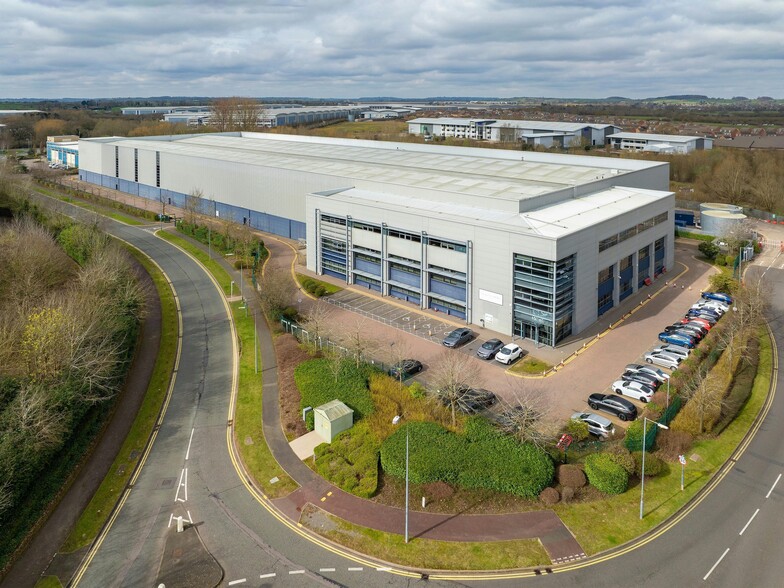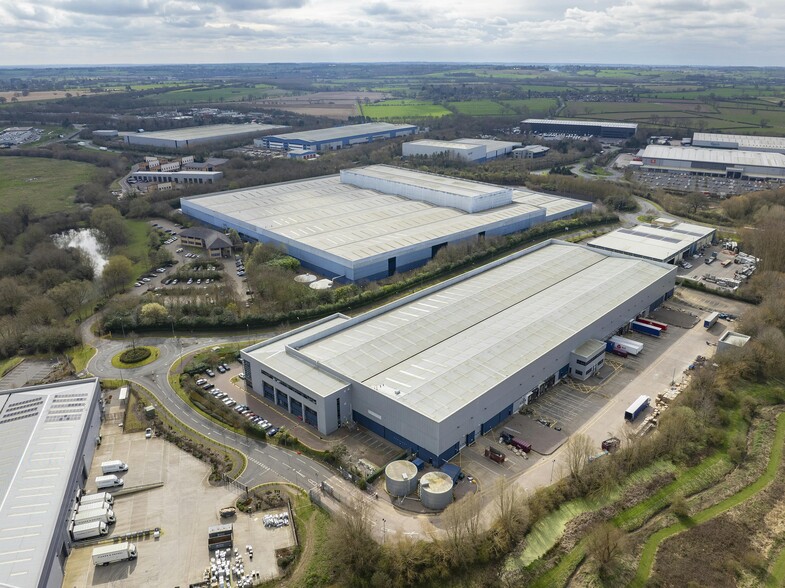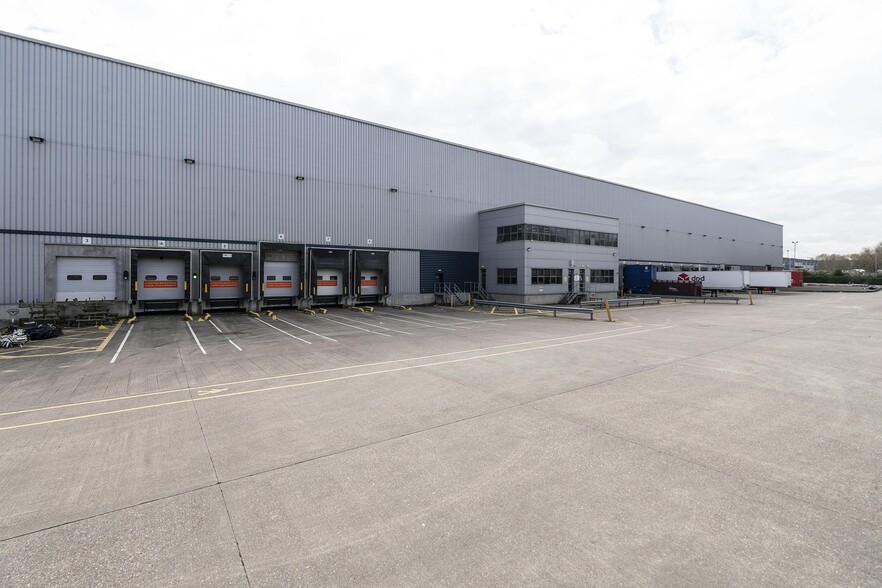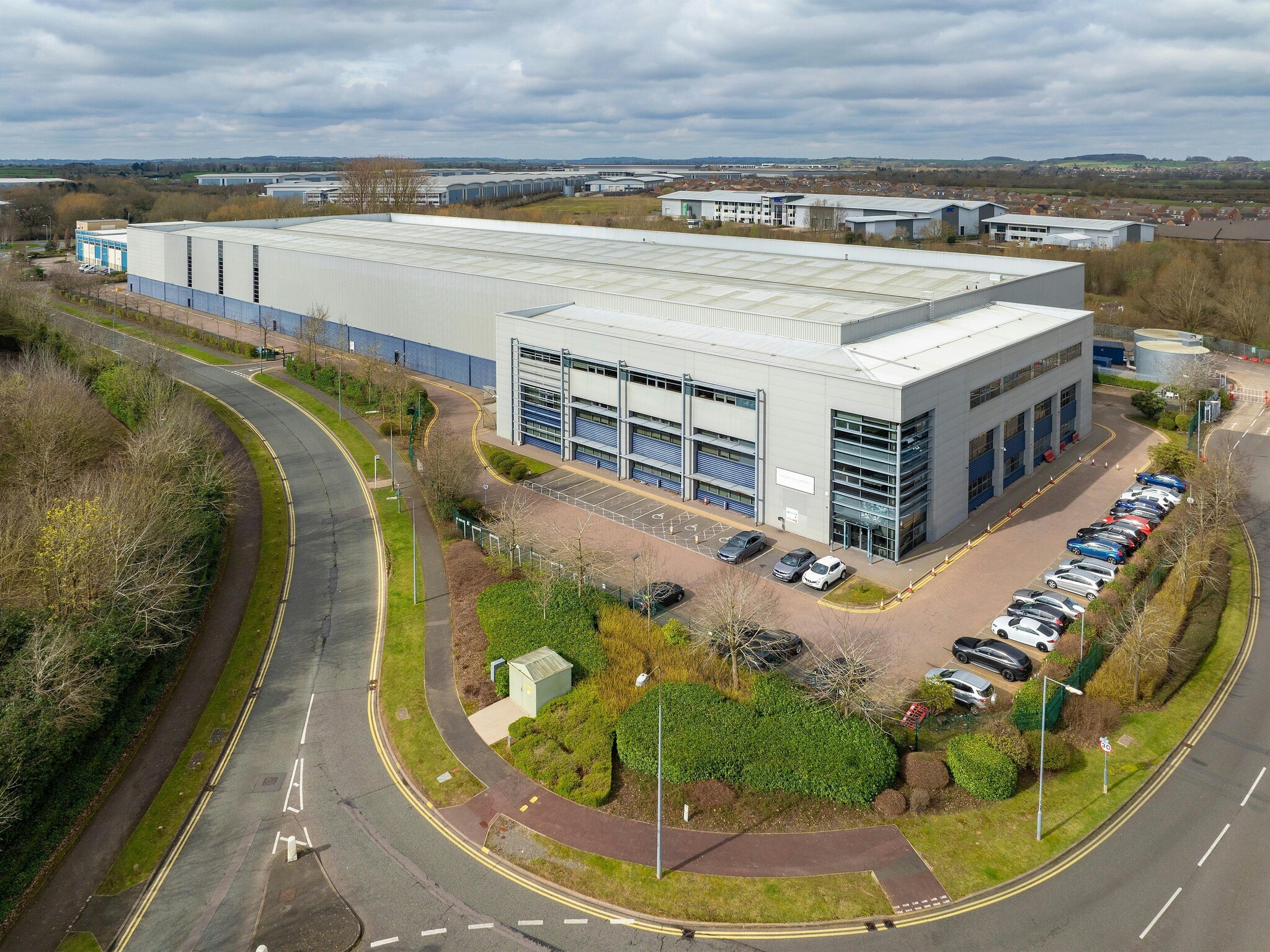Black Swan Cob Dr 191,114 SF of Industrial Space Available in Northampton NN4 9BB



HIGHLIGHTS
- 25 HGV parking spaces
- 3 storey mezzanine
- 3 level access doors
FEATURES
ALL AVAILABLE SPACE(1)
Display Rent as
- SPACE
- SIZE
- TERM
- RENT
- SPACE USE
- CONDITION
- AVAILABLE
The 3 spaces in this building must be leased together, for a total size of 191,114 SF (Contiguous Area):
A modern, fully-fitted distribution unit at Swan Valley, Northampton extending to 191,114 sq ft. The building benefits from the following specification: 12m clear height, 17 docks and 3 level access loading doors, a 45m yard, 25 HGV spaces and 179 car parking spaces. There is extensive fit-out within the building including lighting, heating and sprinklers.
- Use Class: B2
- Partitioned Offices
- Yard
- 17 dock levellers
- Includes 10,491 SF of dedicated office space
- Private Restrooms
- 3 level access doors
- 179 car parking spaces
| Space | Size | Term | Rent | Space Use | Condition | Available |
| Ground, 1st Floor, 2nd Floor | 191,114 SF | Negotiable | £9.75 /SF/PA | Industrial | Full Build-Out | 30 Days |
Ground, 1st Floor, 2nd Floor
The 3 spaces in this building must be leased together, for a total size of 191,114 SF (Contiguous Area):
| Size |
|
Ground - 170,132 SF
1st Floor - 10,491 SF
2nd Floor - 10,491 SF
|
| Term |
| Negotiable |
| Rent |
| £9.75 /SF/PA |
| Space Use |
| Industrial |
| Condition |
| Full Build-Out |
| Available |
| 30 Days |
PROPERTY OVERVIEW
Black Swan offers 191,114 sq ft (17,755 sq m) of highly specified, fully fitted, warehouse accommodation including prominent three storey offices and substantial 3 storey mezzanine.





