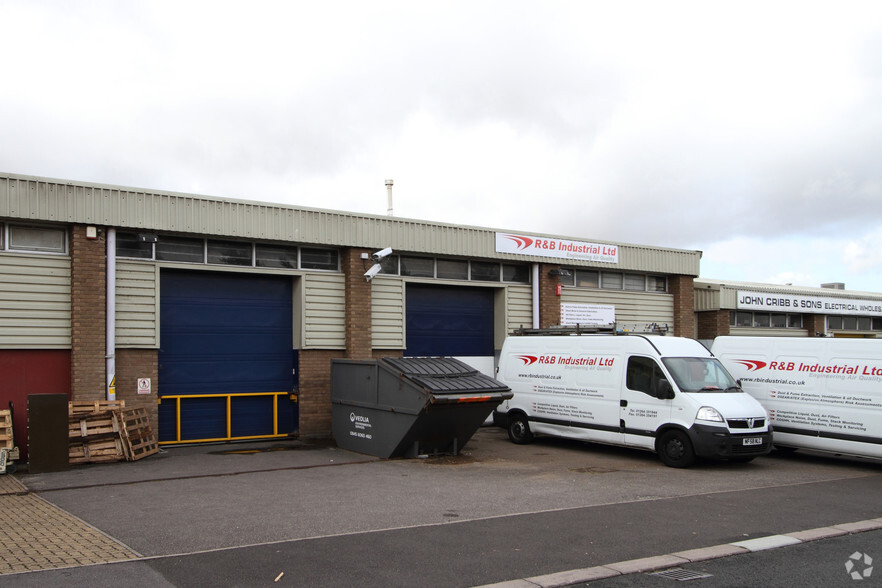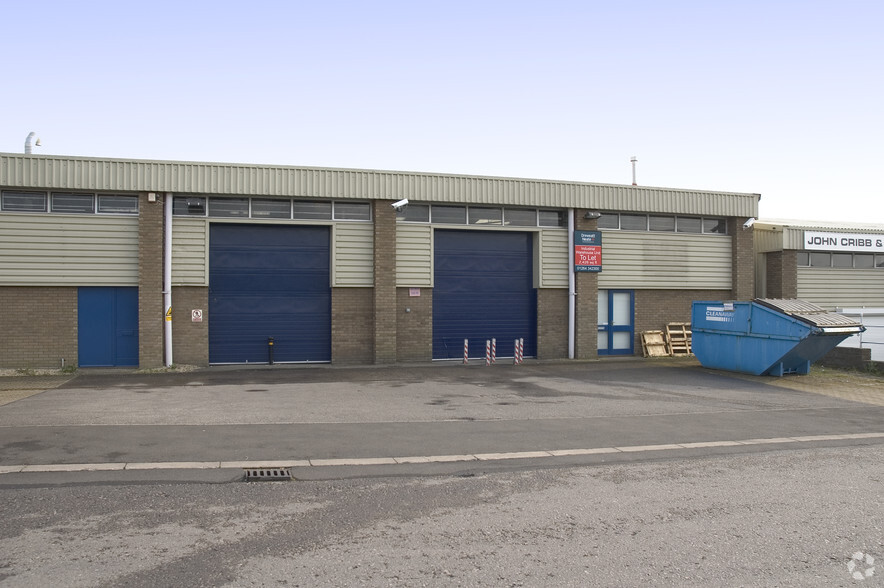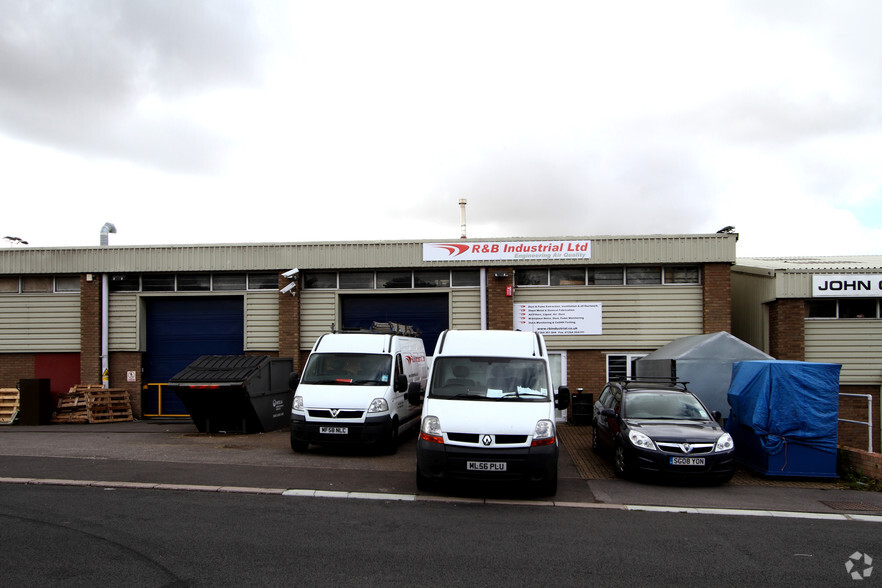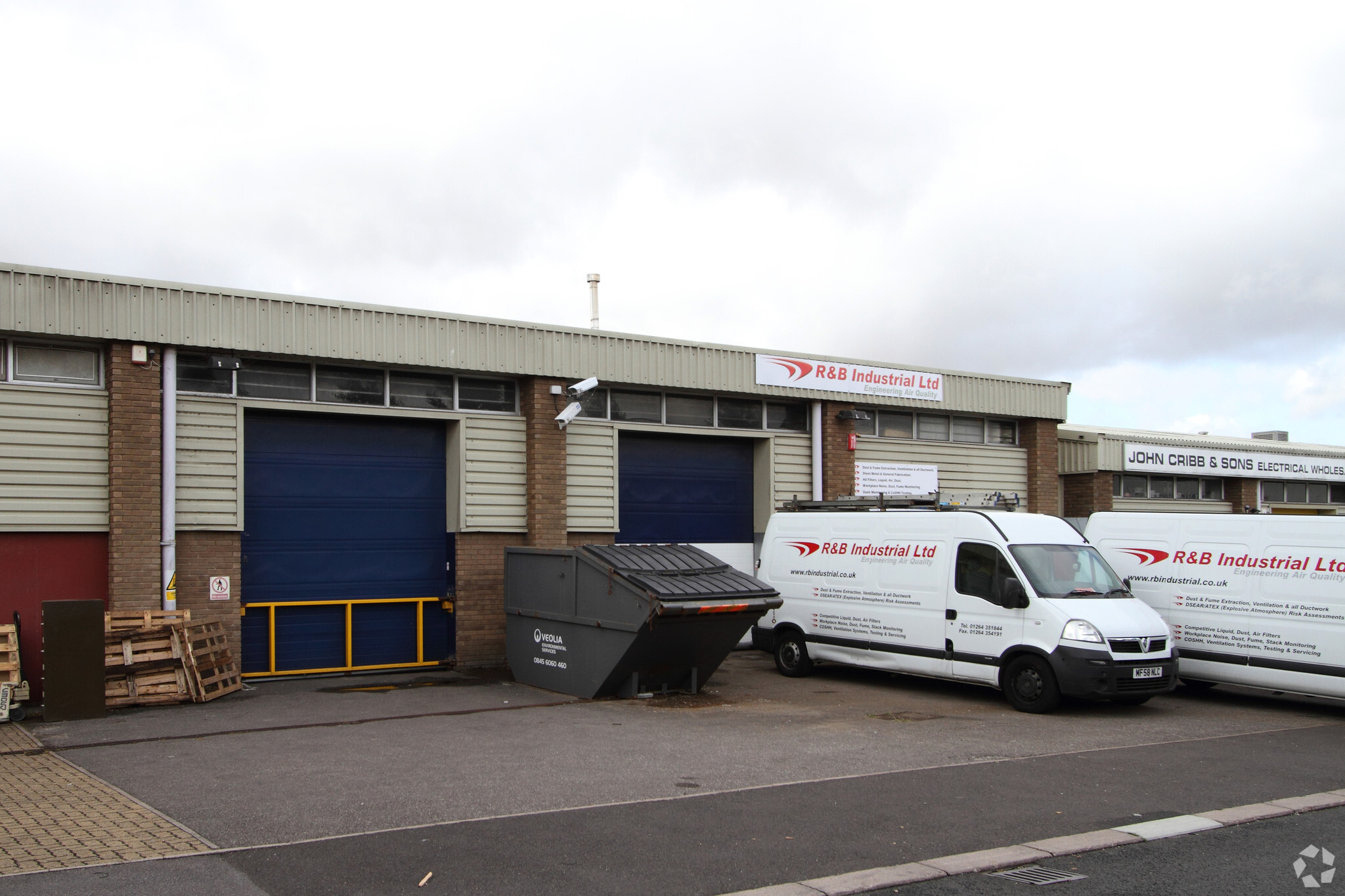Colebrook Way 156 - 3,961 SF of Industrial Space Available in Andover SP10 3BB



HIGHLIGHTS
- The premises are located in Towergate Industrial Park
- Forecourt & parking
- 1 mile from both Andover Town Centre and the A303 dual-carriageway
FEATURES
ALL AVAILABLE SPACES(3)
Display Rent as
- SPACE
- SIZE
- TERM
- RENT
- SPACE USE
- CONDITION
- AVAILABLE
A well-fitted, high office content factory/warehouse unit with an internal eaves height of 5.3 m [17'4"], loading door 3.8 m (h) x 3.2 m [12'6" x 10'6"], separate personnel door, heating, lighting, kitchen, shower room, WCs, forecourt & parking.
- Use Class: B8
- 1 Level Access Door
- Secure Storage
- Private Restrooms
- Internal eaves height of 5.3 m
- Shower room and WCs
- Includes 1,664 SF of dedicated office space
- Can be combined with additional space(s) for up to 3,961 SF of adjacent space
- Shower Facilities
- Energy Performance Rating - E
- Loading door 3.8 m (h) x 3.2 m
A well-fitted, high office content factory/warehouse unit with an internal eaves height of 5.3 m [17'4"], loading door 3.8 m (h) x 3.2 m [12'6" x 10'6"], separate personnel door, heating, lighting, kitchen, shower room, WCs, forecourt & parking.
- Use Class: B8
- Can be combined with additional space(s) for up to 3,961 SF of adjacent space
- Shower Facilities
- Energy Performance Rating - E
- Loading door 3.8 m (h) x 3.2 m
- Includes 1,399 SF of dedicated office space
- Secure Storage
- Private Restrooms
- Internal eaves height of 5.3 m
- Shower room and WCs
A well-fitted, high office content factory/warehouse unit with an internal eaves height of 5.3 m [17'4"], loading door 3.8 m (h) x 3.2 m [12'6" x 10'6"], separate personnel door, heating, lighting, kitchen, shower room, WCs, forecourt & parking.
- Use Class: B8
- Secure Storage
- Private Restrooms
- Internal eaves height of 5.3 m
- Shower room and WCs
- Can be combined with additional space(s) for up to 3,961 SF of adjacent space
- Shower Facilities
- Energy Performance Rating - E
- Loading door 3.8 m (h) x 3.2 m
| Space | Size | Term | Rent | Space Use | Condition | Available |
| Ground - Unit 14 | 2,406 SF | Negotiable | £7.57 /SF/PA | Industrial | - | Now |
| 1st Floor - Unit 14 | 1,399 SF | Negotiable | £7.57 /SF/PA | Industrial | - | Now |
| Mezzanine - Unit 14 | 156 SF | Negotiable | £7.57 /SF/PA | Industrial | - | Now |
Ground - Unit 14
| Size |
| 2,406 SF |
| Term |
| Negotiable |
| Rent |
| £7.57 /SF/PA |
| Space Use |
| Industrial |
| Condition |
| - |
| Available |
| Now |
1st Floor - Unit 14
| Size |
| 1,399 SF |
| Term |
| Negotiable |
| Rent |
| £7.57 /SF/PA |
| Space Use |
| Industrial |
| Condition |
| - |
| Available |
| Now |
Mezzanine - Unit 14
| Size |
| 156 SF |
| Term |
| Negotiable |
| Rent |
| £7.57 /SF/PA |
| Space Use |
| Industrial |
| Condition |
| - |
| Available |
| Now |
PROPERTY OVERVIEW
The premises are located in Towergate Industrial Park which is approached along Colebrook Way, off Weyhill Road, about 1 mile from both Andover Town Centre and the A303 dual-carriageway.







