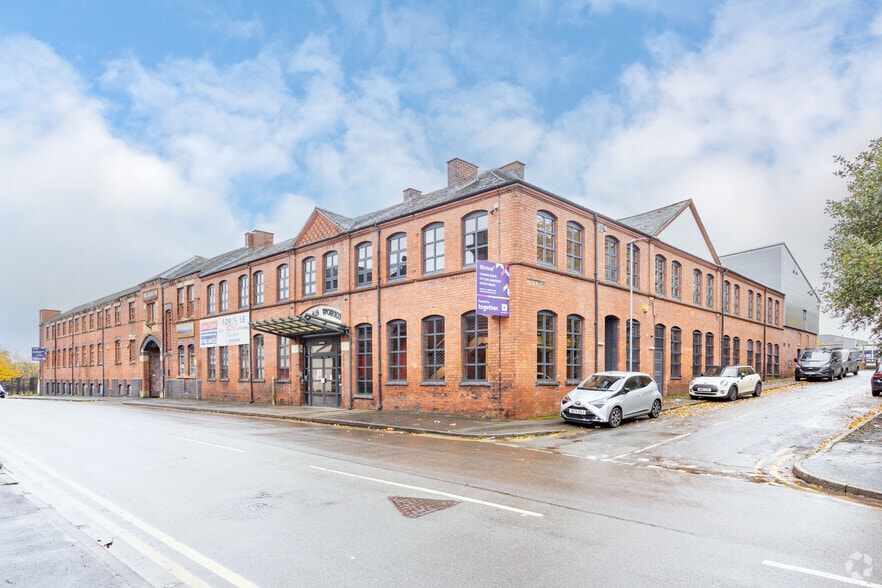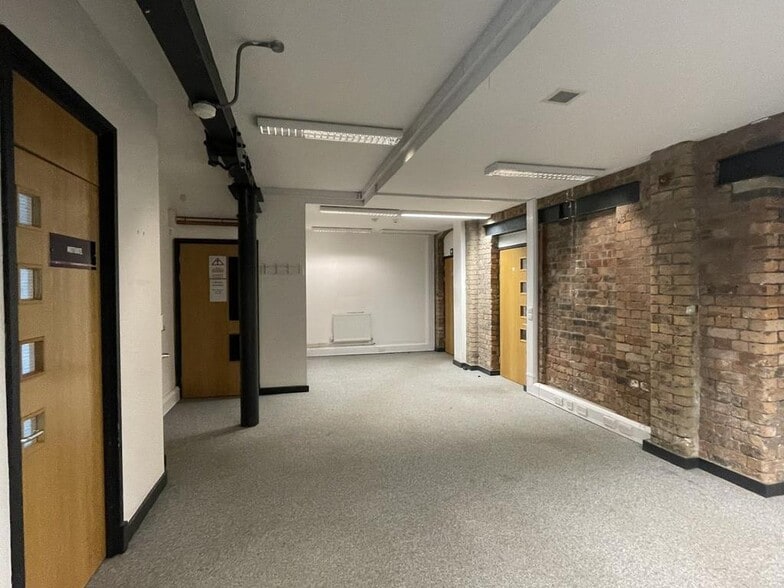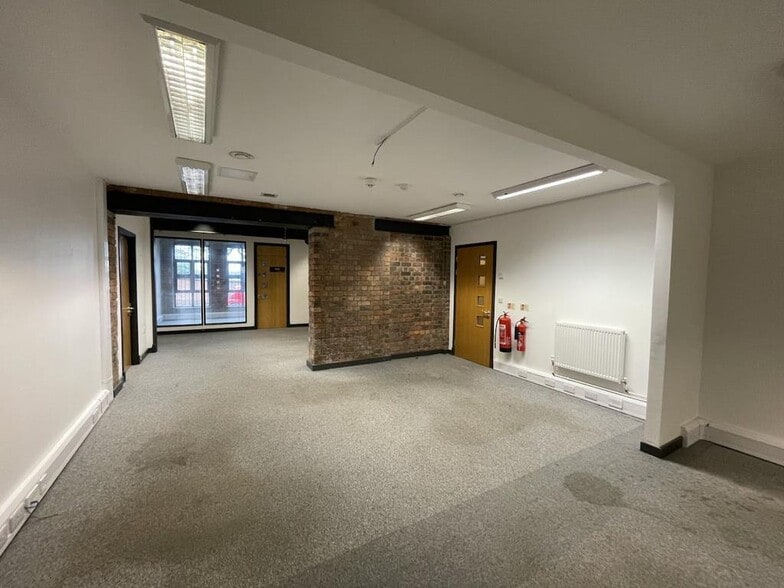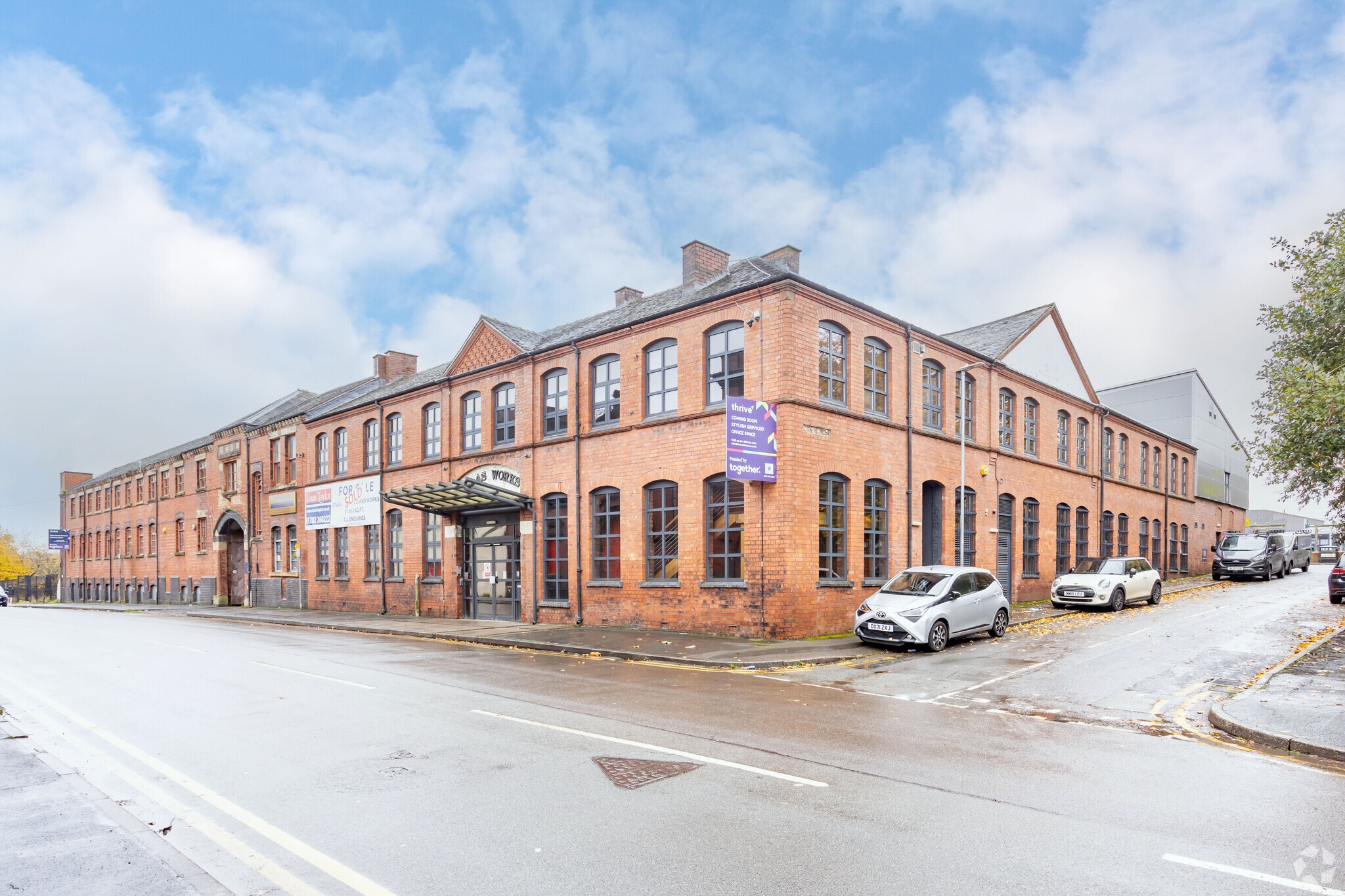Your email has been sent.
Atlas Works College Rd 10,324 - 22,631 sq ft of Office Space Available in Stoke On Trent ST1 4DQ



HIGHLIGHTS
- Well located office building
- Recently refurbished
- Close to rail station
ALL AVAILABLE SPACES(2)
Display Rent as
- SPACE
- SIZE
- TERM
- RATE
- USE
- CONDITION
- AVAILABLE
The property comprises of solid brick-built office premises beneath a combination of roof types, arranged over ground and first floor. To the rear of the property is an area which was previously used for training but could be turned into office accommodation or used as storage.
- Use Class: E
- Mostly Open Floor Plan Layout
- Space is in Excellent Condition
- Kitchen
- Secure Storage
- Common Parts WC Facilities
- Exclusive WC facilities
- Disabled Lift Access
- Partially Fit-Out as Standard Office
- Fits 31 - 99 People
- Can be combined with additional space(s) for up to 22,631 sq ft of adjacent space
- Fully Carpeted
- Energy Performance Rating - C
- DDA Compliant
- Staff Welfare Facilities
- Open Plan & Cellular Office Space
The property comprises of solid brick-built office premises beneath a combination of roof types, arranged over ground and first floor. To the rear of the property is an area which was previously used for training but could be turned into office accommodation or used as storage.
- Use Class: E
- Mostly Open Floor Plan Layout
- Space is in Excellent Condition
- Kitchen
- Secure Storage
- Common Parts WC Facilities
- Exclusive WC facilities
- Disabled Lift Access
- Partially Fit-Out as Standard Office
- Fits 26 - 83 People
- Can be combined with additional space(s) for up to 22,631 sq ft of adjacent space
- Fully Carpeted
- Energy Performance Rating - C
- DDA Compliant
- Staff Welfare Facilities
- Open Plan & Cellular Office Space
| Space | Size | Term | Rate | Space Use | Condition | Available |
| Ground | 12,307 sq ft | Negotiable | £6.00 /sq ft pa £0.50 /sq ft pcm £73,842 pa £6,154 pcm | Office | Partial Fit-Out | Under offer |
| 1st Floor | 10,324 sq ft | Negotiable | £6.00 /sq ft pa £0.50 /sq ft pcm £61,944 pa £5,162 pcm | Office | Partial Fit-Out | Under offer |
Ground
| Size |
| 12,307 sq ft |
| Term |
| Negotiable |
| Rate |
| £6.00 /sq ft pa £0.50 /sq ft pcm £73,842 pa £6,154 pcm |
| Space Use |
| Office |
| Condition |
| Partial Fit-Out |
| Available |
| Under offer |
1st Floor
| Size |
| 10,324 sq ft |
| Term |
| Negotiable |
| Rate |
| £6.00 /sq ft pa £0.50 /sq ft pcm £61,944 pa £5,162 pcm |
| Space Use |
| Office |
| Condition |
| Partial Fit-Out |
| Available |
| Under offer |
Ground
| Size | 12,307 sq ft |
| Term | Negotiable |
| Rate | £6.00 /sq ft pa |
| Space Use | Office |
| Condition | Partial Fit-Out |
| Available | Under offer |
The property comprises of solid brick-built office premises beneath a combination of roof types, arranged over ground and first floor. To the rear of the property is an area which was previously used for training but could be turned into office accommodation or used as storage.
- Use Class: E
- Partially Fit-Out as Standard Office
- Mostly Open Floor Plan Layout
- Fits 31 - 99 People
- Space is in Excellent Condition
- Can be combined with additional space(s) for up to 22,631 sq ft of adjacent space
- Kitchen
- Fully Carpeted
- Secure Storage
- Energy Performance Rating - C
- Common Parts WC Facilities
- DDA Compliant
- Exclusive WC facilities
- Staff Welfare Facilities
- Disabled Lift Access
- Open Plan & Cellular Office Space
1st Floor
| Size | 10,324 sq ft |
| Term | Negotiable |
| Rate | £6.00 /sq ft pa |
| Space Use | Office |
| Condition | Partial Fit-Out |
| Available | Under offer |
The property comprises of solid brick-built office premises beneath a combination of roof types, arranged over ground and first floor. To the rear of the property is an area which was previously used for training but could be turned into office accommodation or used as storage.
- Use Class: E
- Partially Fit-Out as Standard Office
- Mostly Open Floor Plan Layout
- Fits 26 - 83 People
- Space is in Excellent Condition
- Can be combined with additional space(s) for up to 22,631 sq ft of adjacent space
- Kitchen
- Fully Carpeted
- Secure Storage
- Energy Performance Rating - C
- Common Parts WC Facilities
- DDA Compliant
- Exclusive WC facilities
- Staff Welfare Facilities
- Disabled Lift Access
- Open Plan & Cellular Office Space
PROPERTY OVERVIEW
Atlas Works is located on College Road off the A5006 which provides a direct route to the A500 Dual Carriageway which in turn provides access to the local and regional road network with direct access to Junctions 15 & 16 of the M6 Motorway. Stoke-on-Trent railway station is located approximately 1.0 mile distant to the south.
- EPC - C
- Storage Space
PROPERTY FACTS
Presented by

Atlas Works | College Rd
Hmm, there seems to have been an error sending your message. Please try again.
Thanks! Your message was sent.






