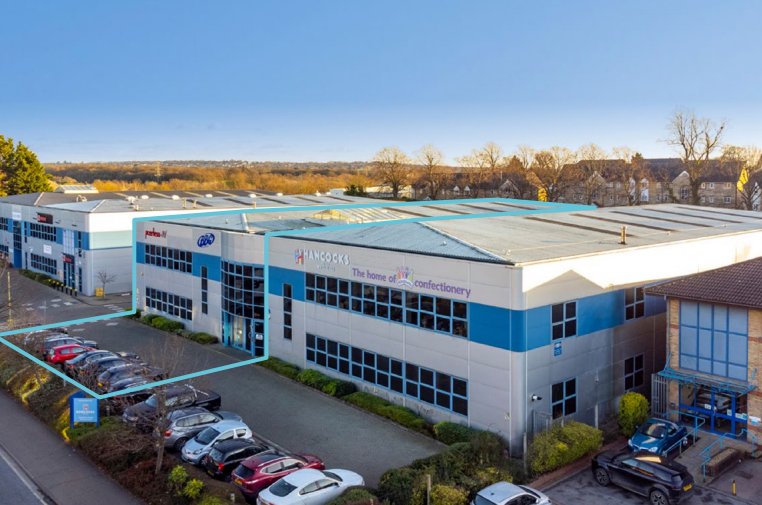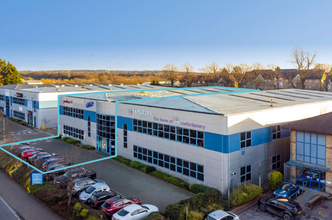
This feature is unavailable at the moment.
We apologize, but the feature you are trying to access is currently unavailable. We are aware of this issue and our team is working hard to resolve the matter.
Please check back in a few minutes. We apologize for the inconvenience.
- LoopNet Team
thank you

Your email has been sent!
Colonial Way
1,681 - 12,469 SF of Industrial Space Available in Watford WD24 4WP

Highlights
- Excellent connectivity to M1 (Junction 5)
- Distances; M1 – J5 (3 min drive, 1.1 miles), A41 (3 min drive, 1.1 miles), M25 – J21 (6 min, 4.5 miles), A406 (12 min drive, 11.2 miles), A1 (14 min
- Distance to train stations; Watford Junction ( 3 min drive, 1 mile), Watford North (3 min drive, 1 mile), Watford Underground (3 min drive, 2.2 mil
Features
all available spaces(2)
Display Rent as
- Space
- Size
- Term
- Rent
- Space Use
- Condition
- Available
Unit 3 is situated in a terrace of 4 units and occupies a prominent position on the front of the industrial estate. The unit will benefit from a comprehensive refurbishment to provide electric loading doors and modern, high-quality ground and first floor offices.
- Use Class: B2
- Can be combined with additional space(s) for up to 12,469 SF of adjacent space
- Security System
- Secure Storage
- Private Restrooms
- Yard depth: 29m
- Electric loading doors: 2
- Includes 704 SF of dedicated office space
- Kitchen
- Closed Circuit Television Monitoring (CCTV)
- Automatic Blinds
- Energy Performance Rating - A
- Minimum height: 7.3m
Unit 3 is situated in a terrace of 4 units and occupies a prominent position on the front of the industrial estate. The unit will benefit from a comprehensive refurbishment to provide electric loading doors and modern, high-quality ground and first floor offices.
- Use Class: B2
- Can be combined with additional space(s) for up to 12,469 SF of adjacent space
- Security System
- Automatic Blinds
- Energy Performance Rating - A
- Minimum height: 7.3m
- Includes 1,681 SF of dedicated office space
- Kitchen
- Secure Storage
- Private Restrooms
- Yard depth: 29m
- Electric loading doors: 2
| Space | Size | Term | Rent | Space Use | Condition | Available |
| Ground - 3 | 10,788 SF | Negotiable | £25.00 /SF/PA £2.08 /SF/MO £269.10 /m²/PA £22.42 /m²/MO £269,700 /PA £22,475 /MO | Industrial | Shell Space | 90 Days |
| 1st Floor - 3 | 1,681 SF | Negotiable | £25.00 /SF/PA £2.08 /SF/MO £269.10 /m²/PA £22.42 /m²/MO £42,025 /PA £3,502 /MO | Industrial | Shell Space | 90 Days |
Ground - 3
| Size |
| 10,788 SF |
| Term |
| Negotiable |
| Rent |
| £25.00 /SF/PA £2.08 /SF/MO £269.10 /m²/PA £22.42 /m²/MO £269,700 /PA £22,475 /MO |
| Space Use |
| Industrial |
| Condition |
| Shell Space |
| Available |
| 90 Days |
1st Floor - 3
| Size |
| 1,681 SF |
| Term |
| Negotiable |
| Rent |
| £25.00 /SF/PA £2.08 /SF/MO £269.10 /m²/PA £22.42 /m²/MO £42,025 /PA £3,502 /MO |
| Space Use |
| Industrial |
| Condition |
| Shell Space |
| Available |
| 90 Days |
Ground - 3
| Size | 10,788 SF |
| Term | Negotiable |
| Rent | £25.00 /SF/PA |
| Space Use | Industrial |
| Condition | Shell Space |
| Available | 90 Days |
Unit 3 is situated in a terrace of 4 units and occupies a prominent position on the front of the industrial estate. The unit will benefit from a comprehensive refurbishment to provide electric loading doors and modern, high-quality ground and first floor offices.
- Use Class: B2
- Includes 704 SF of dedicated office space
- Can be combined with additional space(s) for up to 12,469 SF of adjacent space
- Kitchen
- Security System
- Closed Circuit Television Monitoring (CCTV)
- Secure Storage
- Automatic Blinds
- Private Restrooms
- Energy Performance Rating - A
- Yard depth: 29m
- Minimum height: 7.3m
- Electric loading doors: 2
1st Floor - 3
| Size | 1,681 SF |
| Term | Negotiable |
| Rent | £25.00 /SF/PA |
| Space Use | Industrial |
| Condition | Shell Space |
| Available | 90 Days |
Unit 3 is situated in a terrace of 4 units and occupies a prominent position on the front of the industrial estate. The unit will benefit from a comprehensive refurbishment to provide electric loading doors and modern, high-quality ground and first floor offices.
- Use Class: B2
- Includes 1,681 SF of dedicated office space
- Can be combined with additional space(s) for up to 12,469 SF of adjacent space
- Kitchen
- Security System
- Secure Storage
- Automatic Blinds
- Private Restrooms
- Energy Performance Rating - A
- Yard depth: 29m
- Minimum height: 7.3m
- Electric loading doors: 2
Property Overview
Watford Interchange is situated on Colonial Way which, along with Imperial Way, provides the main route to Watford's central commercial and industrial district. Colonial Way attracts a high-profile occupier base, notably, Wickes, Selco, Sigma Pharamceuticals and Antalis. The unit is located 1 mile north-east of Watford Junction Station and has excellent connectivity to the M1 (Junction 5) and the M25 (Junction 19), enabling direct access to Central London and across the South East.
Warehouse FACILITY FACTS
Presented by

Colonial Way
Hmm, there seems to have been an error sending your message. Please try again.
Thanks! Your message was sent.








