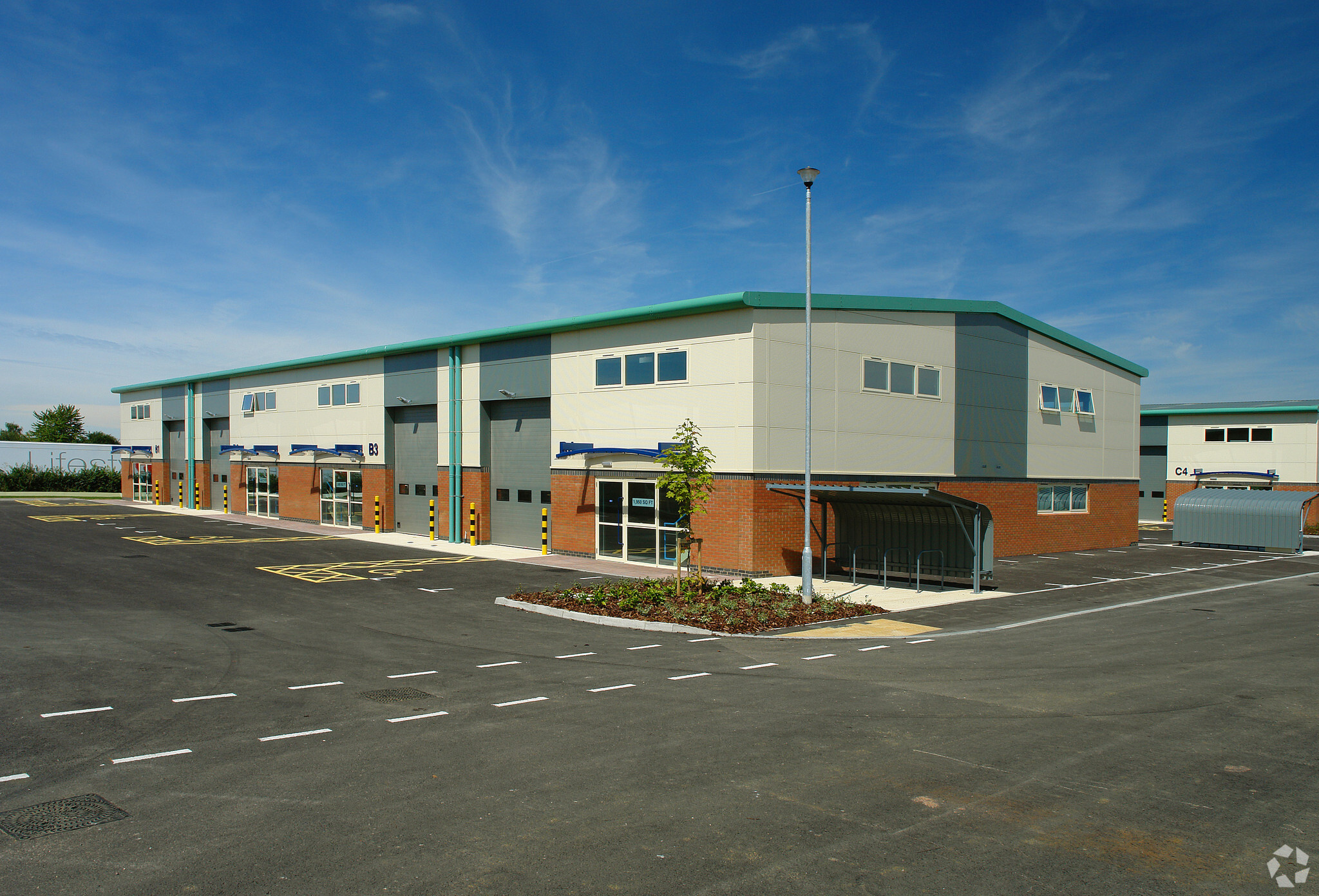Commerce Way 1,941 SF of Light Industrial Space Available in Melksham SN12 6NB
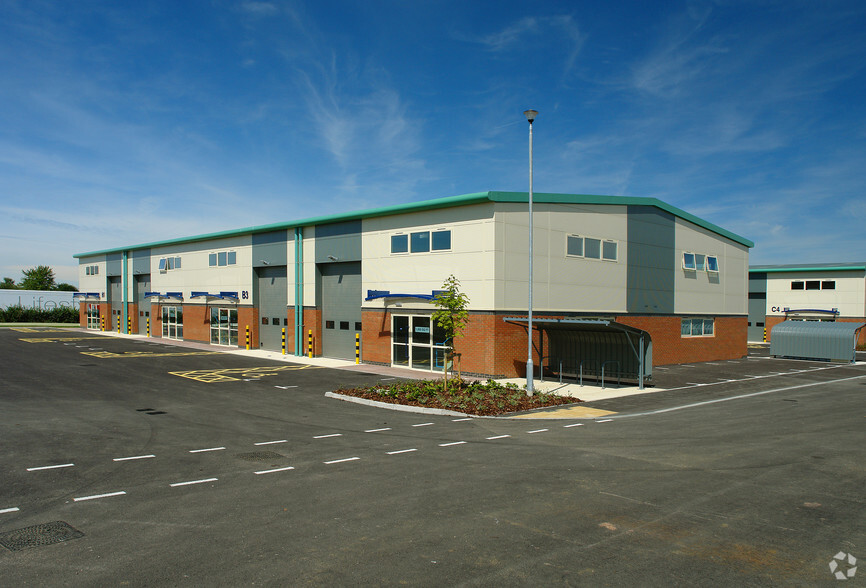
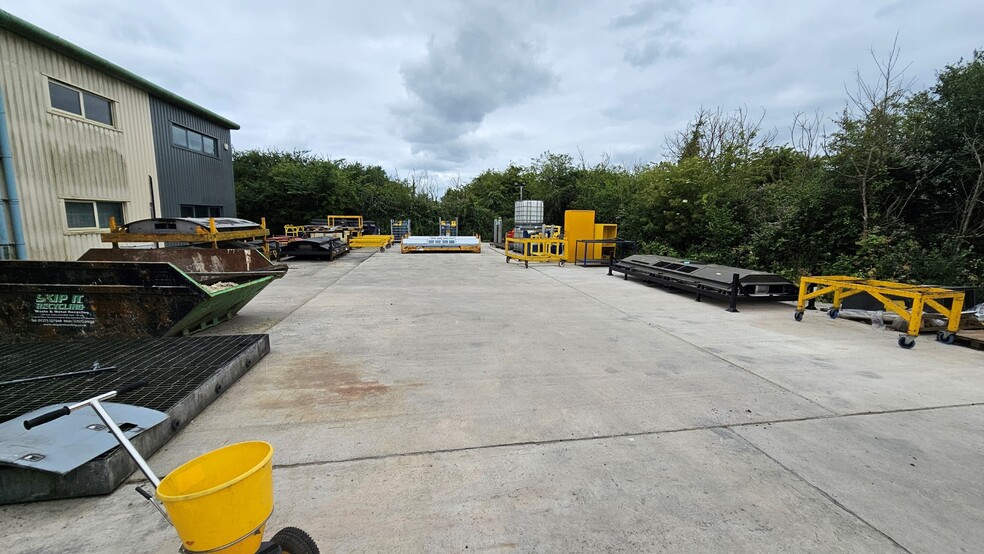
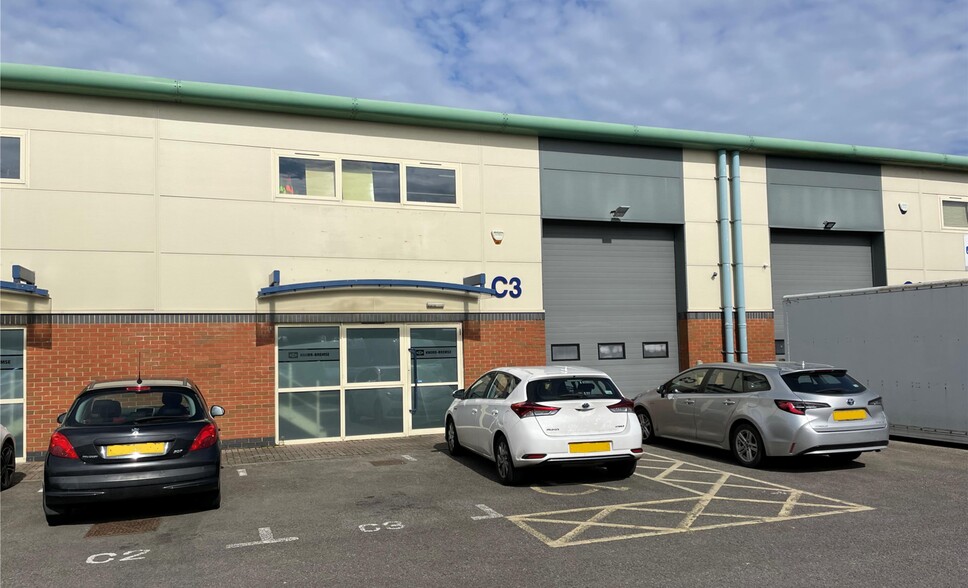
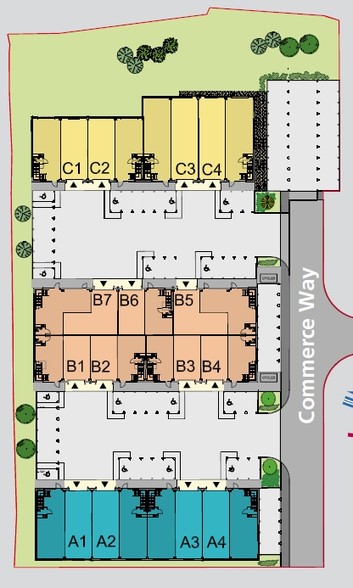
HIGHLIGHTS
- Modern Light Industrial Unit
- Good Loading Facilities
- Local Amenities include Greggs & Starbucks
- Located on a popular well established and managed trading estate
- Allocated Parking
FEATURES
ALL AVAILABLE SPACE(1)
Display Rent as
- SPACE
- SIZE
- TERM
- RENT
- SPACE USE
- CONDITION
- AVAILABLE
The 2 spaces in this building must be leased together, for a total size of 1,941 SF (Contiguous Area):
This industrial unit is available to let on terms to be agreed for the quoting rent of £17,500 per annum.
- Use Class: B2
- Energy Performance Rating - C
- Includes 646 SF of dedicated office space
- Kitchen
- Private Restrooms
| Space | Size | Term | Rent | Space Use | Condition | Available |
| Ground - B2, 1st Floor - B2 | 1,941 SF | Negotiable | £9.02 /SF/PA | Light Industrial | Partial Build-Out | Now |
Ground - B2, 1st Floor - B2
The 2 spaces in this building must be leased together, for a total size of 1,941 SF (Contiguous Area):
| Size |
|
Ground - B2 - 1,295 SF
1st Floor - B2 - 646 SF
|
| Term |
| Negotiable |
| Rent |
| £9.02 /SF/PA |
| Space Use |
| Light Industrial |
| Condition |
| Partial Build-Out |
| Available |
| Now |
PROPERTY OVERVIEW
The property comprises a mid-terrace modern steel portal frame industrial/warehouse unit with a high quality specification to include internal blockwork and external brickwork to lower elevations and insulated cladding, up to 6m eaves under an insulated roof incorporating roof lights providing good natural light. A timber decked mezzanine floor covers approximately half of the unit providing high quality office accommodation. There is a small kitchenette to the rear of the unit. There is a single W/C to the middle of the unit underneath the mezzanine floor.




