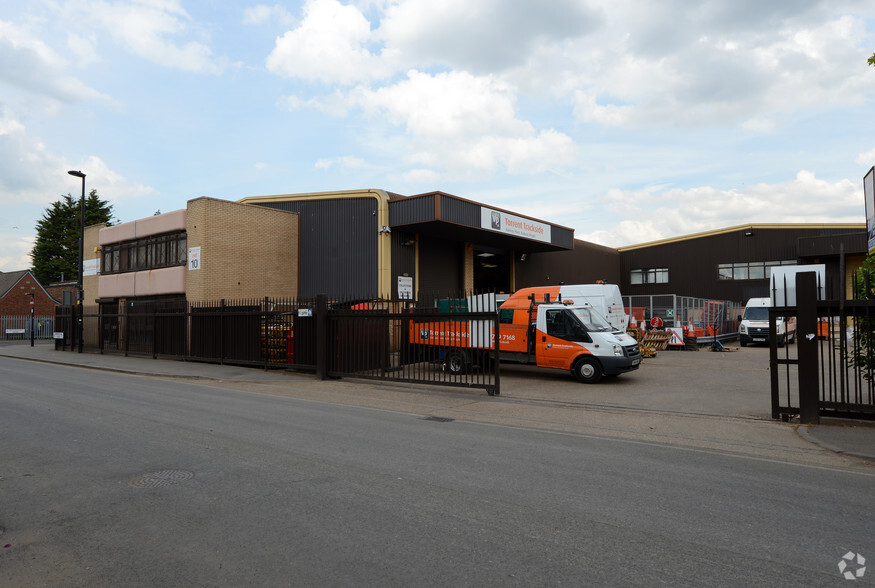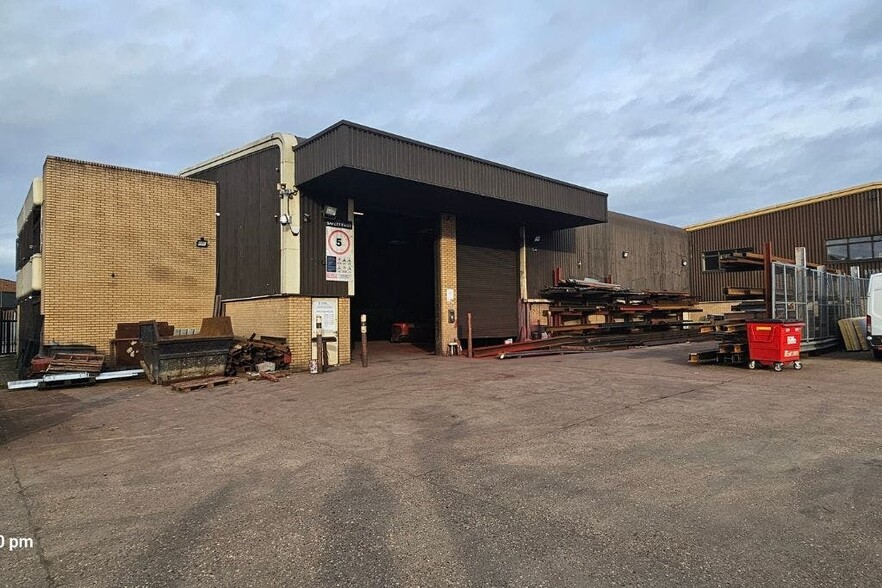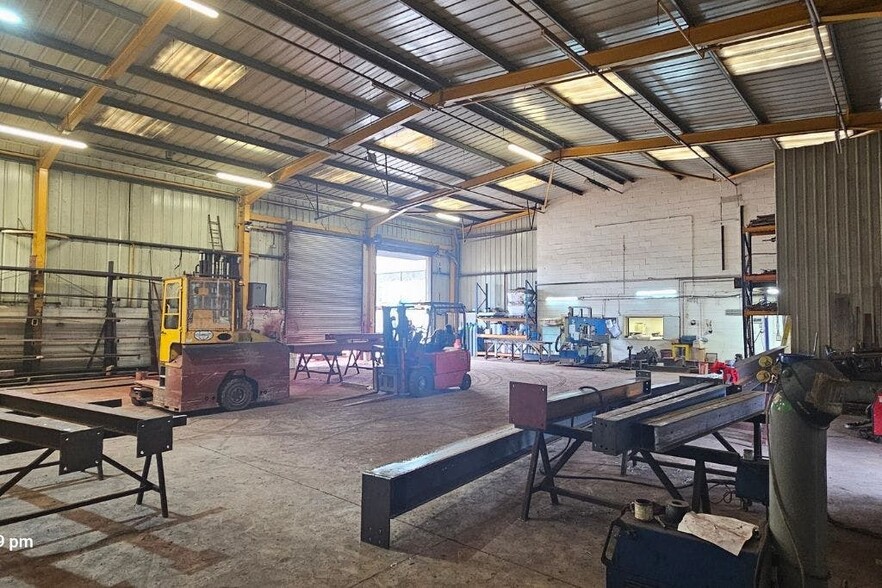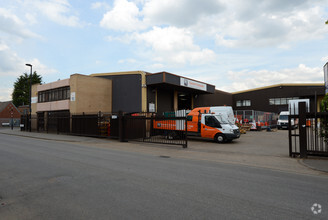
This feature is unavailable at the moment.
We apologize, but the feature you are trying to access is currently unavailable. We are aware of this issue and our team is working hard to resolve the matter.
Please check back in a few minutes. We apologize for the inconvenience.
- LoopNet Team
thank you

Your email has been sent!
Commercial Rd
5,790 SF of Industrial Space Available in London N18 1TP



Highlights
- 10 minutes to White Hart Lane Station
- Great local amenities
- Strong access to M & A roads
Features
all available space(1)
Display Rent as
- Space
- Size
- Term
- Rent
- Space Use
- Condition
- Available
Unit 10 encompasses an end of terrace industrial warehouse unit on a gated estate with each property having its own dedicated yard space, of brickwork elevations, with a steel profile clad roof. The warehouse benefits from approx 5.7 m minimum eaves, rising to 6.95 m at the central haunch, with amenities including a 3 phase power supply and internal offices Externally, the property benefits from a dedicated yard space providing loading and circulation space along with 6 parking spaces.
- Use Class: E
- Electric roller shutter
- 3 Phase power
- Ample natural light
| Space | Size | Term | Rent | Space Use | Condition | Available |
| Ground - 10 | 5,790 SF | Negotiable | Upon Application Upon Application Upon Application Upon Application Upon Application Upon Application | Industrial | Partial Build-Out | Under Offer |
Ground - 10
| Size |
| 5,790 SF |
| Term |
| Negotiable |
| Rent |
| Upon Application Upon Application Upon Application Upon Application Upon Application Upon Application |
| Space Use |
| Industrial |
| Condition |
| Partial Build-Out |
| Available |
| Under Offer |
Ground - 10
| Size | 5,790 SF |
| Term | Negotiable |
| Rent | Upon Application |
| Space Use | Industrial |
| Condition | Partial Build-Out |
| Available | Under Offer |
Unit 10 encompasses an end of terrace industrial warehouse unit on a gated estate with each property having its own dedicated yard space, of brickwork elevations, with a steel profile clad roof. The warehouse benefits from approx 5.7 m minimum eaves, rising to 6.95 m at the central haunch, with amenities including a 3 phase power supply and internal offices Externally, the property benefits from a dedicated yard space providing loading and circulation space along with 6 parking spaces.
- Use Class: E
- 3 Phase power
- Electric roller shutter
- Ample natural light
Property Overview
The property is located on Shaftesbury Road, at the centre of the industrial area to the south of Middlesex Hospital in Edmonton. The A406 is just a few minutes’ drive to the north, providing links to the A10 and M11 and wider motorway network. White Hart Lane station is an approx. 10 minutes’ walk, with overground connections into London Liverpool Street in just 20 minutes.
Distribution FACILITY FACTS
Presented by

Commercial Rd
Hmm, there seems to have been an error sending your message. Please try again.
Thanks! Your message was sent.




