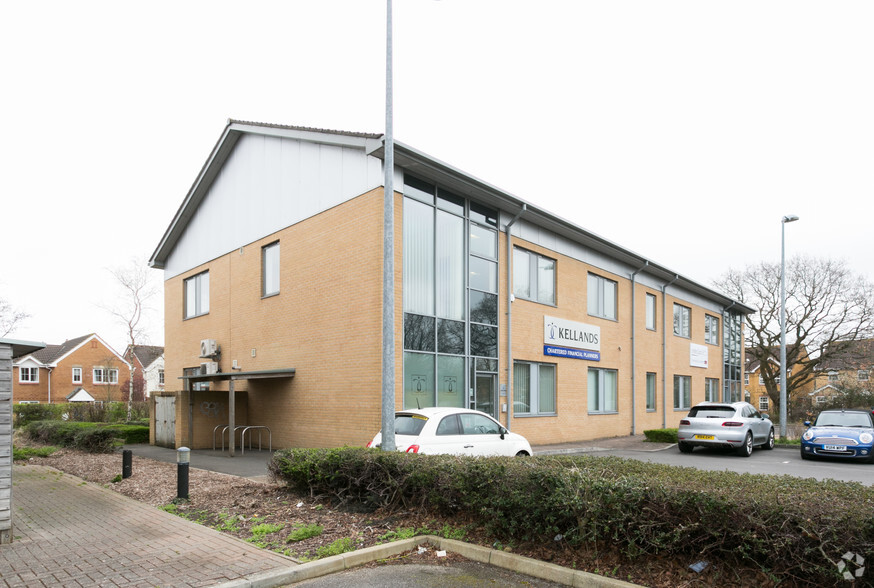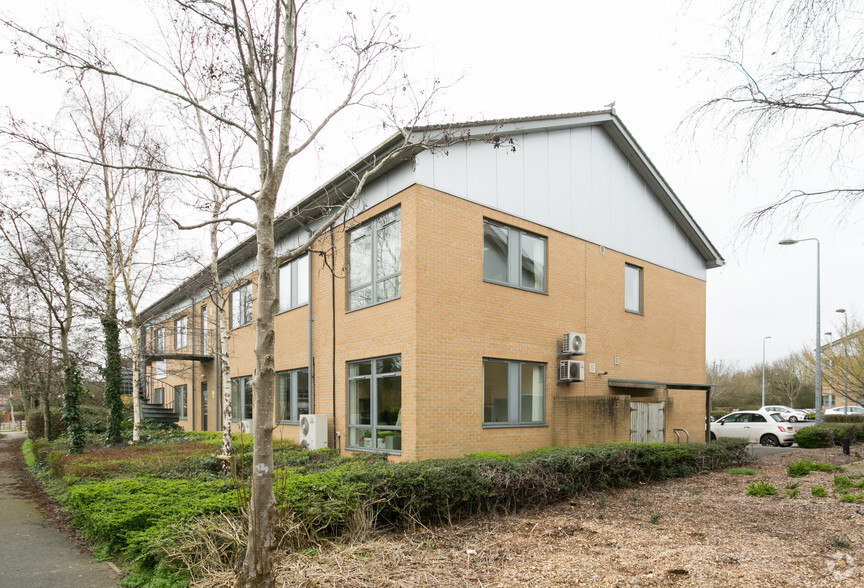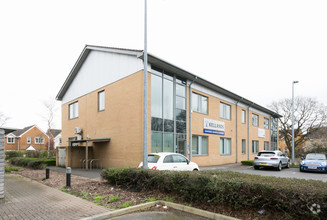
This feature is unavailable at the moment.
We apologize, but the feature you are trying to access is currently unavailable. We are aware of this issue and our team is working hard to resolve the matter.
Please check back in a few minutes. We apologize for the inconvenience.
- LoopNet Team
thank you

Your email has been sent!
Conference Av
2,000 - 4,126 SF of Office Space Available in Bristol BS20 7LZ


Highlights
- Open plan offices
- WC and shower facilities
- On site car parking for 6 cars
all available spaces(2)
Display Rent as
- Space
- Size
- Term
- Rent
- Space Use
- Condition
- Available
The building is available by way of a new full repairing and insuring lease direct from the landlord for a term of years to be agreed at a quoting rent of £60,000 pax.
- Use Class: E
- Open Floor Plan Layout
- Can be combined with additional space(s) for up to 4,126 SF of adjacent space
- Kitchen
- Drop Ceilings
- Shower Facilities
- Energy Performance Rating - C
- Open-Plan
- HVAC heating / cooling system
- Fully Built-Out as Standard Office
- Fits 5 - 16 People
- Central Air and Heating
- Raised Floor
- Bicycle Storage
- Energy Performance Rating - B
- Private Restrooms
- Fitted kitchenettes
- Suspended ceilings with new LED lighting
The building is available by way of a new full repairing and insuring lease direct from the landlord for a term of years to be agreed at a quoting rent of £60,000 pax.
- Use Class: E
- Fits 6 - 18 People
- Central Air and Heating
- Raised Floor
- Bicycle Storage
- Energy Performance Rating - C
- Open-Plan
- HVAC heating / cooling system
- Fully Built-Out as Standard Office
- Can be combined with additional space(s) for up to 4,126 SF of adjacent space
- Kitchen
- Drop Ceilings
- Energy Performance Rating - B
- Private Restrooms
- Fitted kitchenettes
- Suspended ceilings with new LED lighting
| Space | Size | Term | Rent | Space Use | Condition | Available |
| Ground | 2,000 SF | Negotiable | £14.50 /SF/PA £1.21 /SF/MO £156.08 /m²/PA £13.01 /m²/MO £29,000 /PA £2,417 /MO | Office | Full Build-Out | 30 Days |
| 1st Floor | 2,126 SF | Negotiable | £14.50 /SF/PA £1.21 /SF/MO £156.08 /m²/PA £13.01 /m²/MO £30,827 /PA £2,569 /MO | Office | Full Build-Out | 30 Days |
Ground
| Size |
| 2,000 SF |
| Term |
| Negotiable |
| Rent |
| £14.50 /SF/PA £1.21 /SF/MO £156.08 /m²/PA £13.01 /m²/MO £29,000 /PA £2,417 /MO |
| Space Use |
| Office |
| Condition |
| Full Build-Out |
| Available |
| 30 Days |
1st Floor
| Size |
| 2,126 SF |
| Term |
| Negotiable |
| Rent |
| £14.50 /SF/PA £1.21 /SF/MO £156.08 /m²/PA £13.01 /m²/MO £30,827 /PA £2,569 /MO |
| Space Use |
| Office |
| Condition |
| Full Build-Out |
| Available |
| 30 Days |
Ground
| Size | 2,000 SF |
| Term | Negotiable |
| Rent | £14.50 /SF/PA |
| Space Use | Office |
| Condition | Full Build-Out |
| Available | 30 Days |
The building is available by way of a new full repairing and insuring lease direct from the landlord for a term of years to be agreed at a quoting rent of £60,000 pax.
- Use Class: E
- Fully Built-Out as Standard Office
- Open Floor Plan Layout
- Fits 5 - 16 People
- Can be combined with additional space(s) for up to 4,126 SF of adjacent space
- Central Air and Heating
- Kitchen
- Raised Floor
- Drop Ceilings
- Bicycle Storage
- Shower Facilities
- Energy Performance Rating - B
- Energy Performance Rating - C
- Private Restrooms
- Open-Plan
- Fitted kitchenettes
- HVAC heating / cooling system
- Suspended ceilings with new LED lighting
1st Floor
| Size | 2,126 SF |
| Term | Negotiable |
| Rent | £14.50 /SF/PA |
| Space Use | Office |
| Condition | Full Build-Out |
| Available | 30 Days |
The building is available by way of a new full repairing and insuring lease direct from the landlord for a term of years to be agreed at a quoting rent of £60,000 pax.
- Use Class: E
- Fully Built-Out as Standard Office
- Fits 6 - 18 People
- Can be combined with additional space(s) for up to 4,126 SF of adjacent space
- Central Air and Heating
- Kitchen
- Raised Floor
- Drop Ceilings
- Bicycle Storage
- Energy Performance Rating - B
- Energy Performance Rating - C
- Private Restrooms
- Open-Plan
- Fitted kitchenettes
- HVAC heating / cooling system
- Suspended ceilings with new LED lighting
Property Overview
St Matthew's House is located on Portishead Office Park, close to the marina and within a popular and established office location, approximately 0.7 miles south east of the town centre. The park benefits from good road links being in close proximity to the A369, which provides a direct link between the town centre and Junction 19 of the M5. St Matthews House comprises a semi-detached two story office unit of traditional construction. The available space is on the first floor and has been recently refurbished to a very high standard to include suspended ceiling, recessed lighting, raised floor, fitted kitchenette, WC and shower facilities. The suite benefits from 6 allocated car parking spaces along with bike parking facilities.
- Raised Floor
- Suspended Ceilings
PROPERTY FACTS
SELECT TENANTS
- Floor
- Tenant Name
- Industry
- Multiple
- Secretary of State
- Public Administration
Presented by
Company Not Provided
Conference Av
Hmm, there seems to have been an error sending your message. Please try again.
Thanks! Your message was sent.








