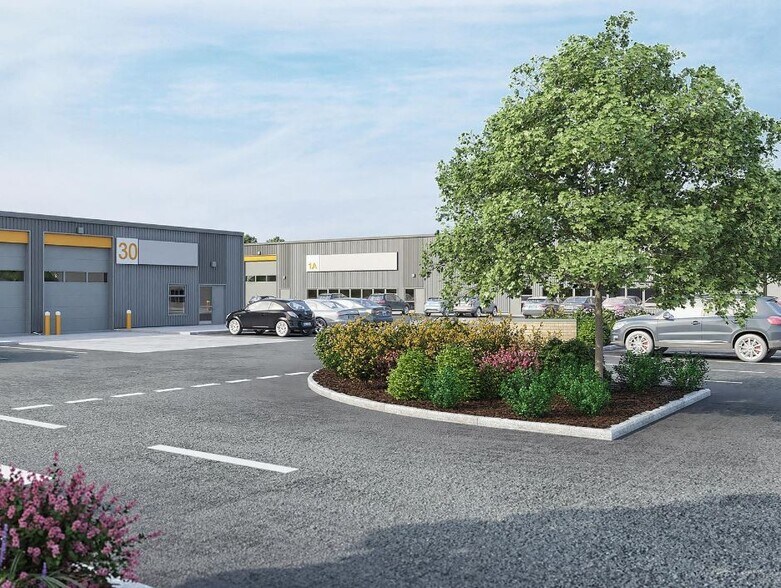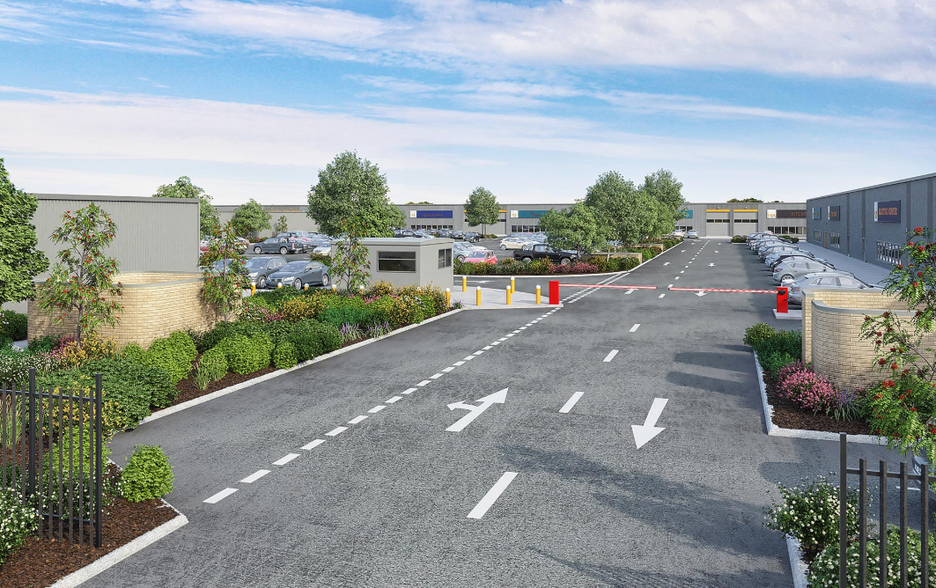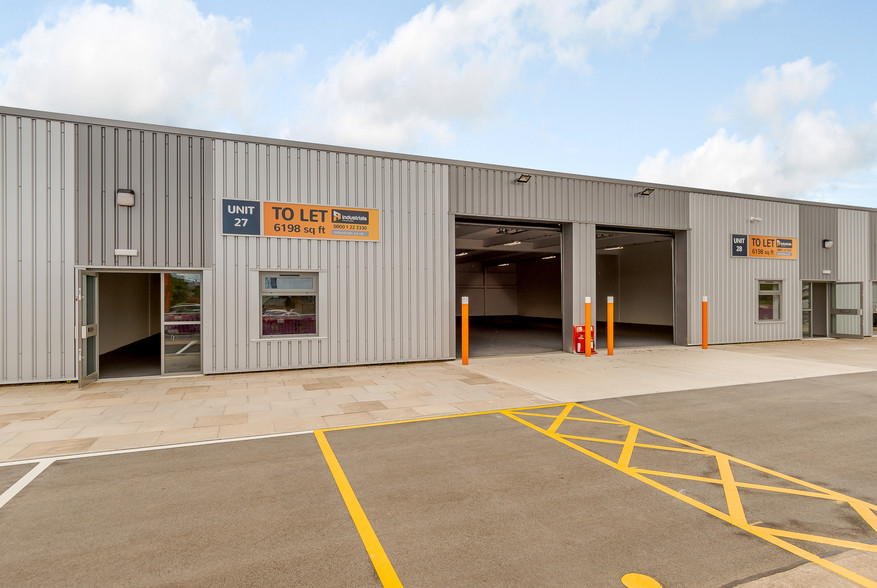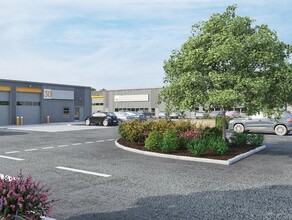
This feature is unavailable at the moment.
We apologize, but the feature you are trying to access is currently unavailable. We are aware of this issue and our team is working hard to resolve the matter.
Please check back in a few minutes. We apologize for the inconvenience.
- LoopNet Team
thank you

Your email has been sent!
Coningsby Rd
6,043 - 18,501 SF of Industrial Space Available in Peterborough PE3 8SB



Highlights
- Prominent Location
- Good Transport Links
- Close to local amenities
Features
all available spaces(3)
Display Rent as
- Space
- Size
- Term
- Rent
- Space Use
- Condition
- Available
The units are available to let on terms to be agreed - guide rent on application. Units 25-26 will be available from 28 May 2024.
- Use Class: B2
- Closed Circuit Television Monitoring (CCTV)
- Yard
- Eaves height: 4.5m approx
- Can be combined with additional space(s) for up to 18,501 SF of adjacent space
- Energy Performance Rating - D
- Sodium lighting
- 3 phase electricity
The units are available to let on terms to be agreed - guide rent on application. Units 25-26 will be available from 28 May 2024.
- Use Class: B2
- Closed Circuit Television Monitoring (CCTV)
- Yard
- Eaves height: 4.5m approx
- Can be combined with additional space(s) for up to 18,501 SF of adjacent space
- Energy Performance Rating - D
- Sodium lighting
- 3 phase electricity
The units are available to let on terms to be agreed - guide rent on application. Units 25-26 will be available from 28 May 2024.
- Use Class: B2
- Closed Circuit Television Monitoring (CCTV)
- Yard
- Eaves height: 4.5m approx
- Can be combined with additional space(s) for up to 18,501 SF of adjacent space
- Energy Performance Rating - D
- 3 phase electricity
- Sodium lighting
| Space | Size | Term | Rent | Space Use | Condition | Available |
| Ground - 19/20 | 6,268 SF | Negotiable | £8.30 /SF/PA £0.69 /SF/MO £89.34 /m²/PA £7.45 /m²/MO £52,024 /PA £4,335 /MO | Industrial | Partial Build-Out | Under Offer |
| Ground - 23-24 | 6,043 SF | Negotiable | £8.30 /SF/PA £0.69 /SF/MO £89.34 /m²/PA £7.45 /m²/MO £50,157 /PA £4,180 /MO | Industrial | Partial Build-Out | Now |
| Ground - 25-26 | 6,190 SF | Negotiable | £8.30 /SF/PA £0.69 /SF/MO £89.34 /m²/PA £7.45 /m²/MO £51,377 /PA £4,281 /MO | Industrial | Partial Build-Out | Now |
Ground - 19/20
| Size |
| 6,268 SF |
| Term |
| Negotiable |
| Rent |
| £8.30 /SF/PA £0.69 /SF/MO £89.34 /m²/PA £7.45 /m²/MO £52,024 /PA £4,335 /MO |
| Space Use |
| Industrial |
| Condition |
| Partial Build-Out |
| Available |
| Under Offer |
Ground - 23-24
| Size |
| 6,043 SF |
| Term |
| Negotiable |
| Rent |
| £8.30 /SF/PA £0.69 /SF/MO £89.34 /m²/PA £7.45 /m²/MO £50,157 /PA £4,180 /MO |
| Space Use |
| Industrial |
| Condition |
| Partial Build-Out |
| Available |
| Now |
Ground - 25-26
| Size |
| 6,190 SF |
| Term |
| Negotiable |
| Rent |
| £8.30 /SF/PA £0.69 /SF/MO £89.34 /m²/PA £7.45 /m²/MO £51,377 /PA £4,281 /MO |
| Space Use |
| Industrial |
| Condition |
| Partial Build-Out |
| Available |
| Now |
Ground - 19/20
| Size | 6,268 SF |
| Term | Negotiable |
| Rent | £8.30 /SF/PA |
| Space Use | Industrial |
| Condition | Partial Build-Out |
| Available | Under Offer |
The units are available to let on terms to be agreed - guide rent on application. Units 25-26 will be available from 28 May 2024.
- Use Class: B2
- Can be combined with additional space(s) for up to 18,501 SF of adjacent space
- Closed Circuit Television Monitoring (CCTV)
- Energy Performance Rating - D
- Yard
- Sodium lighting
- Eaves height: 4.5m approx
- 3 phase electricity
Ground - 23-24
| Size | 6,043 SF |
| Term | Negotiable |
| Rent | £8.30 /SF/PA |
| Space Use | Industrial |
| Condition | Partial Build-Out |
| Available | Now |
The units are available to let on terms to be agreed - guide rent on application. Units 25-26 will be available from 28 May 2024.
- Use Class: B2
- Can be combined with additional space(s) for up to 18,501 SF of adjacent space
- Closed Circuit Television Monitoring (CCTV)
- Energy Performance Rating - D
- Yard
- Sodium lighting
- Eaves height: 4.5m approx
- 3 phase electricity
Ground - 25-26
| Size | 6,190 SF |
| Term | Negotiable |
| Rent | £8.30 /SF/PA |
| Space Use | Industrial |
| Condition | Partial Build-Out |
| Available | Now |
The units are available to let on terms to be agreed - guide rent on application. Units 25-26 will be available from 28 May 2024.
- Use Class: B2
- Can be combined with additional space(s) for up to 18,501 SF of adjacent space
- Closed Circuit Television Monitoring (CCTV)
- Energy Performance Rating - D
- Yard
- 3 phase electricity
- Eaves height: 4.5m approx
- Sodium lighting
Property Overview
Peterborough is located approximately 80 miles north of London at the junction of the A1(M) and the A47 and A605. It has good access to other parts of the country via the A14 and the M11. Rail access to Peterborough is excellent with the fastest journey time to London King’s Cross being 45 minutes. Stansted Airport is approx. 1 hour drive away. Coningsby Park is located approximately 2.5 miles north of the city centre and is 1 mile from the Soke Parkway (Peterborough ring road, A47) which provides easy access to the A1(M). Nearby occupiers include: Kerry Foods, Glass Systems, JB Packaging and Greencore Food To Go.
Warehouse FACILITY FACTS
Presented by

Coningsby Rd
Hmm, there seems to have been an error sending your message. Please try again.
Thanks! Your message was sent.



