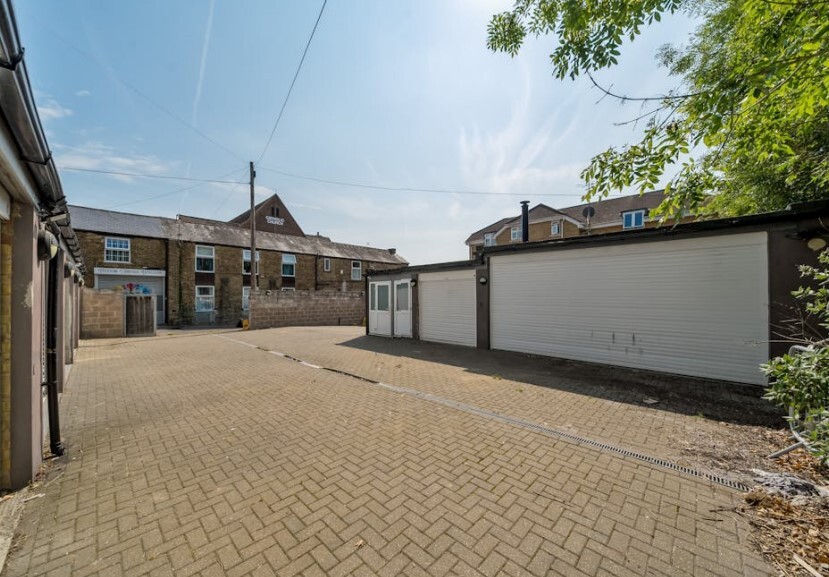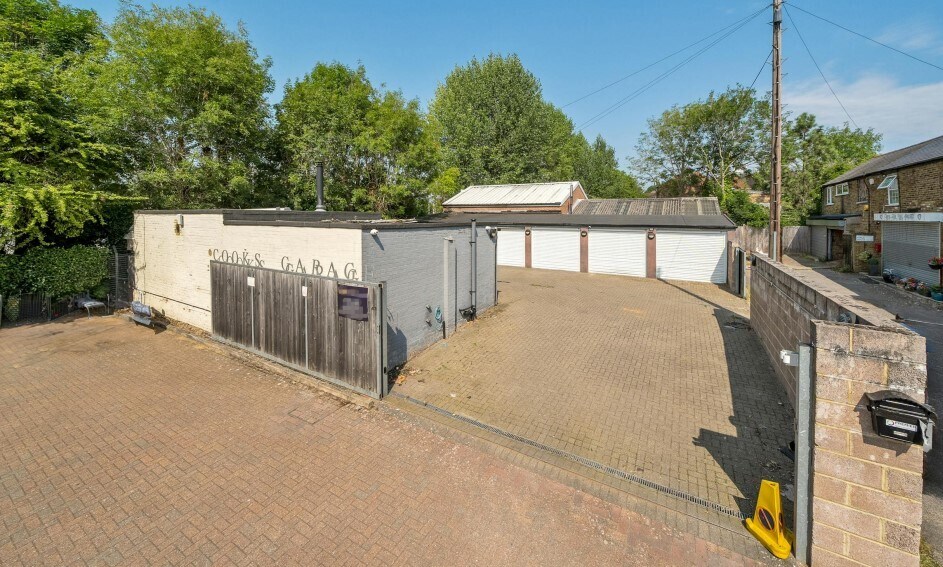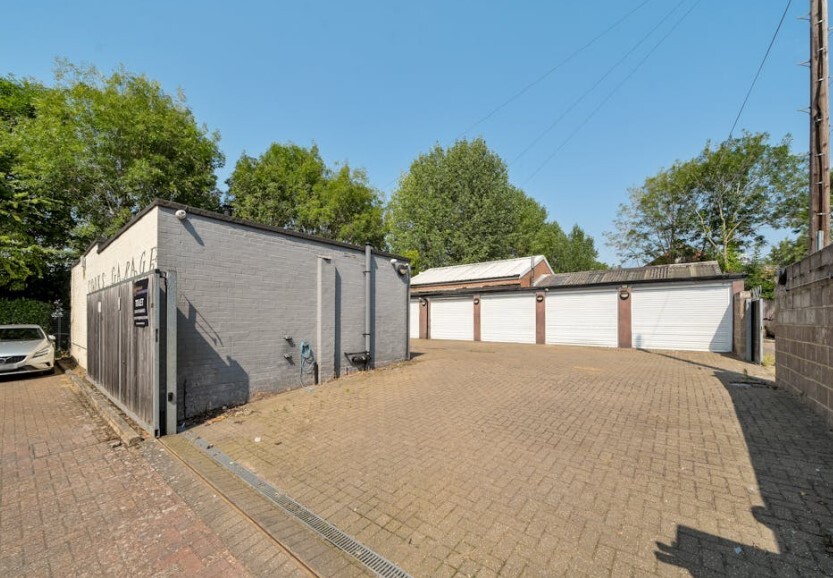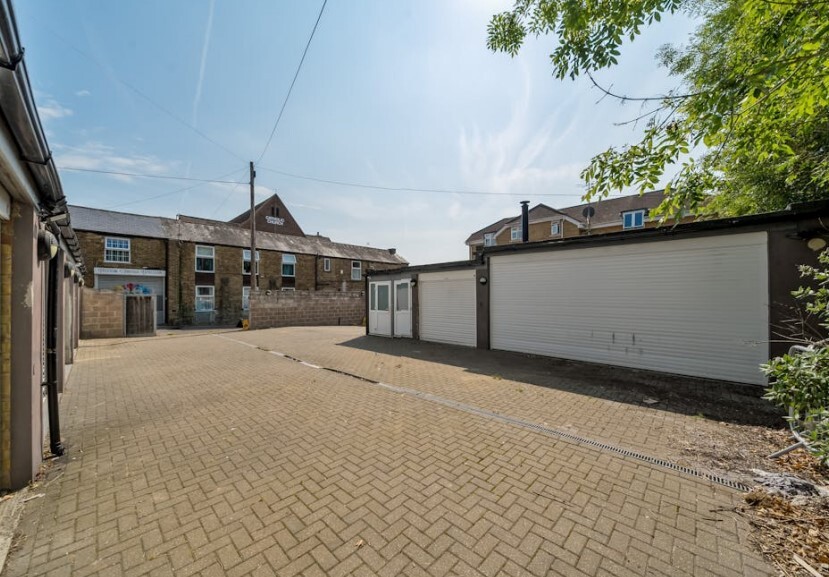Cooks Garage 1,359 SF 100% Leased Flex Building Northwood HA6 1DW £800,000 (£588.67/SF)



INVESTMENT HIGHLIGHTS
- Can be sold with vacant possession
- Planning application reference: 62125/APP/2018/3118
- Current use class B8
- Income producing £30,000 per annum exclusive
- Northwood Underground Station (1.3 miles)
EXECUTIVE SUMMARY
Income Producing Development Site with Planning Permission
The site comprises a yard of approximately 3,843 sqft with a number of double and single garages formerly known as Cook Garages which are currently income producing £30,000 per annum. Access to the site is off of Hallowell Road onto Forge Lane which is a shared service road that leads into the site.
The site was granted consent for a Single Story front extension, creation of a first floor level and change of use from storage/distribution (Use Class B8) to a daycare facility (Use Class D1) on 11 June 2019.
The approved planning application, reference 62125/APAP/2018/3118, proposes a ground and first floor children's nursery of approximately 2,000 sqft. The ground floor comprises of an entrance/hallway leading into a reception area, open plan day-care room, managers office and children's toilet. The first floor comprises of a kitchen, male and female toilets, open plan learning area, baby area and children's changing room.
Externally, at first floor there is a roof terrace At ground floor the scheme has a playground and three marked parking spaces.
The site comprises a yard of approximately 3,843 sqft with a number of double and single garages formerly known as Cook Garages which are currently income producing £30,000 per annum. Access to the site is off of Hallowell Road onto Forge Lane which is a shared service road that leads into the site.
The site was granted consent for a Single Story front extension, creation of a first floor level and change of use from storage/distribution (Use Class B8) to a daycare facility (Use Class D1) on 11 June 2019.
The approved planning application, reference 62125/APAP/2018/3118, proposes a ground and first floor children's nursery of approximately 2,000 sqft. The ground floor comprises of an entrance/hallway leading into a reception area, open plan day-care room, managers office and children's toilet. The first floor comprises of a kitchen, male and female toilets, open plan learning area, baby area and children's changing room.
Externally, at first floor there is a roof terrace At ground floor the scheme has a playground and three marked parking spaces.
PROPERTY FACTS
| Price | £800,000 |
| Price Per SF | £588.67 |
| Sale Type | Investment |
| Tenure | Freehold |
| Property Type | Flex |
| Lot Size | 0.09 AC |
| Rentable Building Area | 1,359 SF |
| Number of Floors | 1 |
| Year Built | 2003 |
| Parking Ratio | 1.47/1,000 SF |
1 of 1





