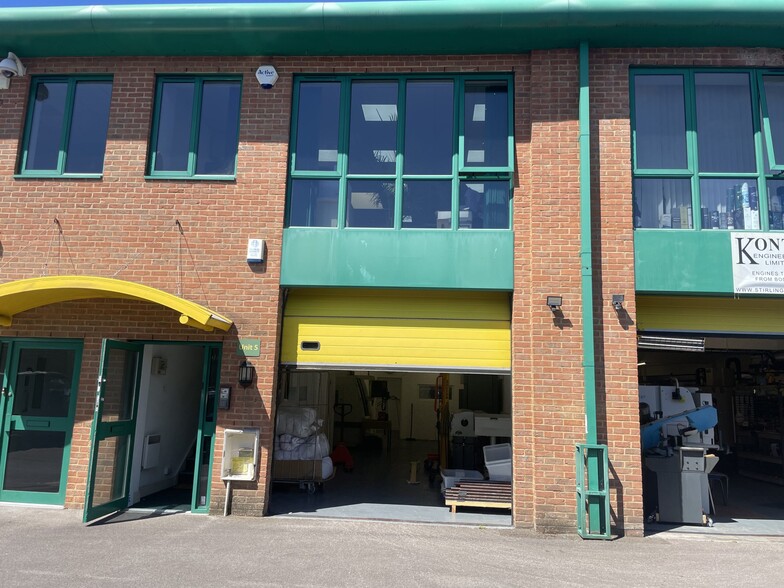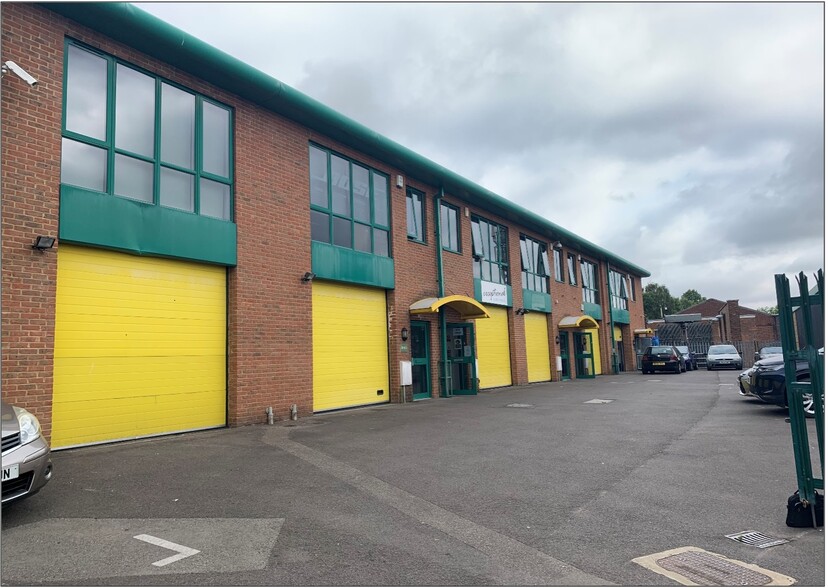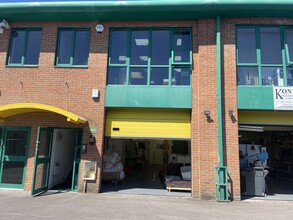
This feature is unavailable at the moment.
We apologize, but the feature you are trying to access is currently unavailable. We are aware of this issue and our team is working hard to resolve the matter.
Please check back in a few minutes. We apologize for the inconvenience.
- LoopNet Team
thank you

Your email has been sent!
Cordwallis St
1,818 - 3,636 SF of Office Space Available in Maidenhead SL6 7BE


Highlights
- Electronically operated roller shutter doors
- Toilet facilities
- Parking and cycle racks
Features
all available spaces(2)
Display Rent as
- Space
- Size
- Term
- Rent
- Space Use
- Condition
- Available
The unit is a self-contained business unit. The ground floor is finished to a shell specification and benefits from 2.7 meter clear height. The first floor is fitted out as offices. The double glazing provides good natural light to the first floor offices, which are modern and open plan. There are toilet facilities at ground floor level with additional on first floor. There are two allocated parking spaces at the front of the unit. Rent: £13.50 psf pax.
- Use Class: E
- Mostly Open Floor Plan Layout
- Finished Ceilings: 8 ft 5 in
- Kitchen
- Closed Circuit Television Monitoring (CCTV)
- Three phase electrics and lighting to ground floor
- Electrically operated roller shutter doors
- Fully Built-Out as Standard Office
- Fits 5 - 15 People
- Can be combined with additional space(s) for up to 3,636 SF of adjacent space
- Fully Carpeted
- Private Restrooms
- Tiled toilet and washroom areas
The unit is a self-contained business unit. The ground floor is finished to a shell specification and benefits from 2.7 meter clear height. The first floor is fitted out as offices. The double glazing provides good natural light to the first floor offices, which are modern and open plan. There are toilet facilities at ground floor level with additional on first floor. There are two allocated parking spaces at the front of the unit. Rent: £13.50 psf pax.
- Use Class: E
- Mostly Open Floor Plan Layout
- Finished Ceilings: 8 ft 5 in
- Kitchen
- Closed Circuit Television Monitoring (CCTV)
- Three phase electrics and lighting to ground floor
- Electrically operated roller shutter doors
- Fully Built-Out as Standard Office
- Fits 5 - 15 People
- Can be combined with additional space(s) for up to 3,636 SF of adjacent space
- Fully Carpeted
- Private Restrooms
- Tiled toilet and washroom areas
| Space | Size | Term | Rent | Space Use | Condition | Available |
| Ground, Ste Unit 1 | 1,818 SF | Negotiable | £12.50 /SF/PA £1.04 /SF/MO £134.55 /m²/PA £11.21 /m²/MO £22,725 /PA £1,894 /MO | Office | Full Build-Out | Now |
| 1st Floor, Ste Unit 1 | 1,818 SF | Negotiable | £12.50 /SF/PA £1.04 /SF/MO £134.55 /m²/PA £11.21 /m²/MO £22,725 /PA £1,894 /MO | Office | Full Build-Out | Now |
Ground, Ste Unit 1
| Size |
| 1,818 SF |
| Term |
| Negotiable |
| Rent |
| £12.50 /SF/PA £1.04 /SF/MO £134.55 /m²/PA £11.21 /m²/MO £22,725 /PA £1,894 /MO |
| Space Use |
| Office |
| Condition |
| Full Build-Out |
| Available |
| Now |
1st Floor, Ste Unit 1
| Size |
| 1,818 SF |
| Term |
| Negotiable |
| Rent |
| £12.50 /SF/PA £1.04 /SF/MO £134.55 /m²/PA £11.21 /m²/MO £22,725 /PA £1,894 /MO |
| Space Use |
| Office |
| Condition |
| Full Build-Out |
| Available |
| Now |
Ground, Ste Unit 1
| Size | 1,818 SF |
| Term | Negotiable |
| Rent | £12.50 /SF/PA |
| Space Use | Office |
| Condition | Full Build-Out |
| Available | Now |
The unit is a self-contained business unit. The ground floor is finished to a shell specification and benefits from 2.7 meter clear height. The first floor is fitted out as offices. The double glazing provides good natural light to the first floor offices, which are modern and open plan. There are toilet facilities at ground floor level with additional on first floor. There are two allocated parking spaces at the front of the unit. Rent: £13.50 psf pax.
- Use Class: E
- Fully Built-Out as Standard Office
- Mostly Open Floor Plan Layout
- Fits 5 - 15 People
- Finished Ceilings: 8 ft 5 in
- Can be combined with additional space(s) for up to 3,636 SF of adjacent space
- Kitchen
- Fully Carpeted
- Closed Circuit Television Monitoring (CCTV)
- Private Restrooms
- Three phase electrics and lighting to ground floor
- Tiled toilet and washroom areas
- Electrically operated roller shutter doors
1st Floor, Ste Unit 1
| Size | 1,818 SF |
| Term | Negotiable |
| Rent | £12.50 /SF/PA |
| Space Use | Office |
| Condition | Full Build-Out |
| Available | Now |
The unit is a self-contained business unit. The ground floor is finished to a shell specification and benefits from 2.7 meter clear height. The first floor is fitted out as offices. The double glazing provides good natural light to the first floor offices, which are modern and open plan. There are toilet facilities at ground floor level with additional on first floor. There are two allocated parking spaces at the front of the unit. Rent: £13.50 psf pax.
- Use Class: E
- Fully Built-Out as Standard Office
- Mostly Open Floor Plan Layout
- Fits 5 - 15 People
- Finished Ceilings: 8 ft 5 in
- Can be combined with additional space(s) for up to 3,636 SF of adjacent space
- Kitchen
- Fully Carpeted
- Closed Circuit Television Monitoring (CCTV)
- Private Restrooms
- Three phase electrics and lighting to ground floor
- Tiled toilet and washroom areas
- Electrically operated roller shutter doors
Property Overview
Unit 4 Maidenhead Enterprise Centre is a selfcontained business unit. The ground floor of the unit will be finished to shell specification and benefits from 2.7 metre clear height with tenant access to power operated loading door. The first floor is fitted out as offices with toilet/kitchen facilities and will be newly decorated throughout. The unit benefits from good natural light to the first floor offices, which are modern and open plan. There are toilet facilities at ground & first floor levels. The estate has security fencing with access gates leading to Cordwallis Street at the front of the development.
PROPERTY FACTS
Presented by

Cordwallis St
Hmm, there seems to have been an error sending your message. Please try again.
Thanks! Your message was sent.




